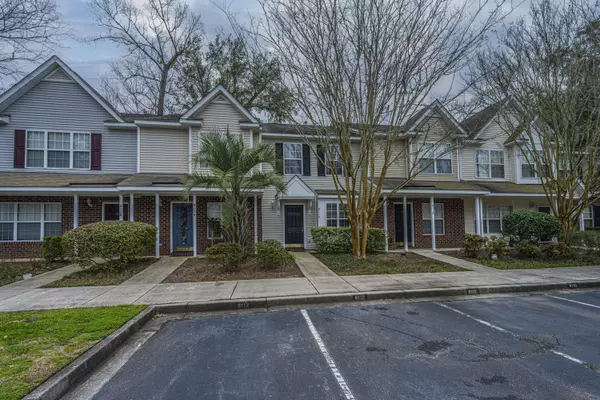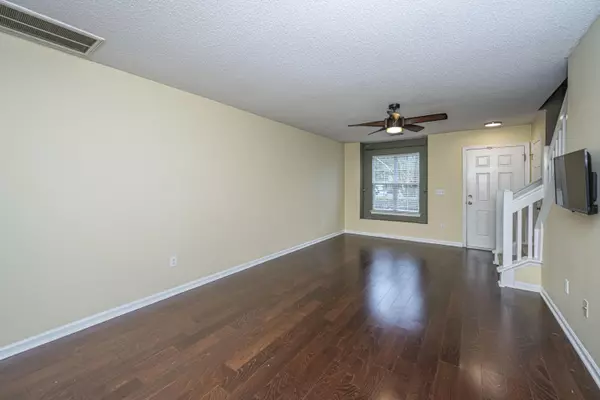Bought with Coldwell Banker Realty
$140,000
$135,000
3.7%For more information regarding the value of a property, please contact us for a free consultation.
8112 Shadow Oak Dr North Charleston, SC 29406
2 Beds
1.5 Baths
998 SqFt
Key Details
Sold Price $140,000
Property Type Single Family Home
Sub Type Single Family Attached
Listing Status Sold
Purchase Type For Sale
Square Footage 998 sqft
Price per Sqft $140
Subdivision Oak Bluff
MLS Listing ID 21005557
Sold Date 04/01/21
Bedrooms 2
Full Baths 1
Half Baths 1
Year Built 2003
Lot Size 1,306 Sqft
Acres 0.03
Property Description
Welcome home! This charming townhome is turn key, and ready for a quick close! Be greeted at the door with beautiful hardwood flooring throughout the first level. Downstairs features a functional kitchen and dining space, as well as a large main living area. A powder room, storage closet, and dedicated laundry space with washer and dryer complete the downstairs living space. The upper level features the two spacious bedrooms and a bathroom with oversized vanity. This home truly has it all, it feels much larger than it is, and ever square foot is used to its fullest. Large windows let in plenty of natural light, and the home and carpets have been freshly cleaned, and are ready for their new owner. Enjoy your days on your screened-in porch, or enjoying Oak Bluff's amenitiesincluding the clubhouse and pool. Centrally located, you are minutes from highways, bases, shopping and historical landmarks throughout the Charleston area.
Location
State SC
County Charleston
Area 32 - N.Charleston, Summerville, Ladson, Outside I-526
Rooms
Primary Bedroom Level Upper
Master Bedroom Upper Multiple Closets
Interior
Interior Features Ceiling - Cathedral/Vaulted, Ceiling - Smooth, High Ceilings, Walk-In Closet(s), Eat-in Kitchen, Living/Dining Combo
Heating Heat Pump
Cooling Central Air
Flooring Ceramic Tile, Wood
Laundry Dryer Connection, Laundry Room
Exterior
Community Features Pool, Trash
Utilities Available Dominion Energy, N Chas Sewer District
Roof Type Asphalt
Porch Screened
Building
Lot Description 0 - .5 Acre, Level
Story 2
Foundation Slab
Sewer Public Sewer
Water Public
Level or Stories Two
New Construction No
Schools
Elementary Schools A. C. Corcoran
Middle Schools Northwoods
High Schools Stall
Others
Financing Any, Cash, Conventional, FHA, VA Loan
Read Less
Want to know what your home might be worth? Contact us for a FREE valuation!

Our team is ready to help you sell your home for the highest possible price ASAP






