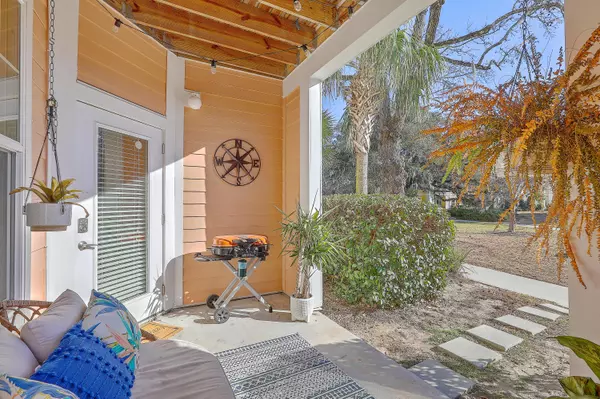Bought with Real Broker, LLC
$302,000
$305,000
1.0%For more information regarding the value of a property, please contact us for a free consultation.
2211 Chatelain Way Mount Pleasant, SC 29464
1 Bed
1 Bath
767 SqFt
Key Details
Sold Price $302,000
Property Type Single Family Home
Sub Type Single Family Attached
Listing Status Sold
Purchase Type For Sale
Square Footage 767 sqft
Price per Sqft $393
Subdivision Southampton Pointe
MLS Listing ID 23000832
Sold Date 03/07/23
Bedrooms 1
Full Baths 1
Year Built 1999
Property Description
Beautiful ground-level condo in the desirable gated community of Southampton Pointe in Mt Pleasant, SC. Located in the heart of Mt Pleasant, this 1 bedroom, 1 bathroom condo makes an excellent primary residence, an investment property, or a second home near the beach. Low maintenance living with open floorplan, built-in desk space, kitchen, dining area, den, and spacious bedroom suite with walk-in closet. The kitchen features white cabinetry, granite counters, stainless appliances, and opens to the den. Upgraded flooring, smooth ceilings, designer fixtures, and more. The ground level covered porch is extra large and provides easy access to parking just outside the condo. The best part of this community is the location and the amenities. Pool, clubhouse, boat parking, gym, car wash, walkingtrails, outdoor fireplace, dog run, bocce and tennis court, and more. All of this within minutes of Towne Center, the beaches, and downtown Charleston. Come see it today.
Location
State SC
County Charleston
Area 42 - Mt Pleasant S Of Iop Connector
Rooms
Primary Bedroom Level Lower
Master Bedroom Lower Ceiling Fan(s), Walk-In Closet(s)
Interior
Interior Features Ceiling - Smooth, High Ceilings, Walk-In Closet(s), Ceiling Fan(s), Eat-in Kitchen, Family
Heating Heat Pump
Cooling Central Air
Flooring Ceramic Tile, Laminate
Exterior
Community Features Clubhouse, Dog Park, Fitness Center, Gated, Lawn Maint Incl, Park, Pool, RV/Boat Storage, Tennis Court(s), Trash, Walk/Jog Trails
Utilities Available Dominion Energy, Mt. P. W/S Comm
Roof Type Architectural
Building
Story 3
Foundation Slab
Sewer Public Sewer
Water Public
Level or Stories Two
New Construction No
Schools
Elementary Schools James B Edwards
Middle Schools Moultrie
High Schools Lucy Beckham
Others
Financing Cash, Conventional
Read Less
Want to know what your home might be worth? Contact us for a FREE valuation!

Our team is ready to help you sell your home for the highest possible price ASAP






