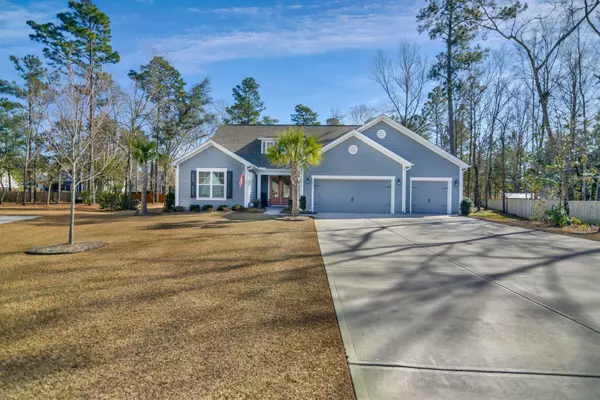Bought with Keller Williams Key
$695,000
$699,000
0.6%For more information regarding the value of a property, please contact us for a free consultation.
5496 Alpine Dr Summerville, SC 29483
5 Beds
3.5 Baths
2,952 SqFt
Key Details
Sold Price $695,000
Property Type Single Family Home
Sub Type Single Family Detached
Listing Status Sold
Purchase Type For Sale
Square Footage 2,952 sqft
Price per Sqft $235
Subdivision The Summit
MLS Listing ID 23001433
Sold Date 03/10/23
Bedrooms 5
Full Baths 3
Half Baths 1
Year Built 2020
Lot Size 0.670 Acres
Acres 0.67
Property Description
If you are looking for a gorgeously appointed home with the master suite downstairs, an enormous 0.67 acre lot, and a gourmet kitchen then this is the perfect home for you! Being in DD2 school district and just under 3 miles to downtown Summerville this location is highly sought after. Plenty of storage space with the 3 car garage that has been professionally epoxied and has a mini split unit. This home is only 2 years old and has a beautiful double door entry to the first floor. When you enter the foyer you quickly notice the engineered hardwood floors, the upgraded craftsman trim and tall 11 foot ceilings. Every wall inside has been professionally painted. The spacious foyer leads you into your large kitchen that is truly a dream--double ovens and a gas range top with granite counters anda gas range top with granite counters and custom shiplap island. From the kitchen you have an open view to the spacious living room and dining area that can fit a massive table for your hosting needs. The back of the living space has double sliding doors that lead to the epic screened in porch with a lofted ceiling. The master suite is secluded at the back of the home off the living room. It features tray ceilings and double doors leading into the master bathroom. Inside you have a tiled bathroom floor with tiled shower and soaker tub, his and hers sinks, and a large walk-in closet. There are two bedrooms at the front of the home that have a full bathroom. Upstairs you will find a loft, two additional large bedrooms, and a full bathroom. This upstairs is truly amazing for anyone needing the extra space. Not only is the home gorgeous but the yard is perfect for entertaining friends and family. It features a permanent fire pit, a kids play set and area, as well as a shed. Sitting on 0.67 acres its large enough for a pool, an outdoor kitchen, anything you can dream of really! Come take a look at this incredible home today!
Location
State SC
County Dorchester
Area 63 - Summerville/Ridgeville
Region Summit Gardens
City Region Summit Gardens
Rooms
Primary Bedroom Level Lower
Master Bedroom Lower Ceiling Fan(s), Garden Tub/Shower, Walk-In Closet(s)
Interior
Interior Features Ceiling - Smooth, Tray Ceiling(s), High Ceilings, Kitchen Island, Eat-in Kitchen, Family, Entrance Foyer, Great, Loft, Office, Pantry, Separate Dining, Study
Heating Forced Air, Natural Gas
Cooling Central Air
Flooring Ceramic Tile, Wood
Fireplaces Number 1
Fireplaces Type Gas Log, Living Room, One
Laundry Laundry Room
Exterior
Exterior Feature Lawn Irrigation
Garage Spaces 3.0
Fence Partial
Community Features Trash
Utilities Available Dominion Energy, Dorchester Cnty Water and Sewer Dept, Summerville CPW
Roof Type Fiberglass
Porch Patio, Screened
Total Parking Spaces 3
Building
Lot Description .5 - 1 Acre, Wooded
Story 2
Foundation Raised Slab
Sewer Public Sewer
Water Public
Architectural Style Traditional
Level or Stories Two
New Construction No
Schools
Elementary Schools Alston Bailey
Middle Schools Alston
High Schools Summerville
Others
Financing Any
Special Listing Condition 10 Yr Warranty
Read Less
Want to know what your home might be worth? Contact us for a FREE valuation!

Our team is ready to help you sell your home for the highest possible price ASAP






