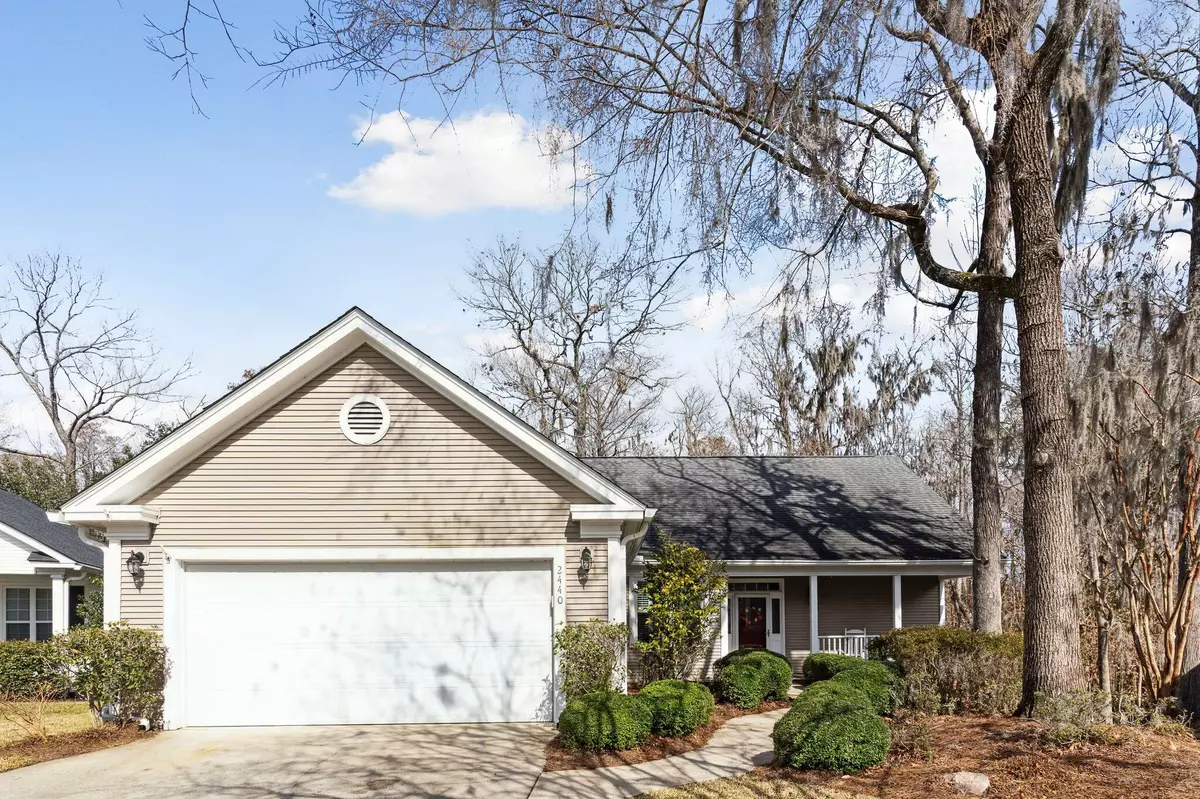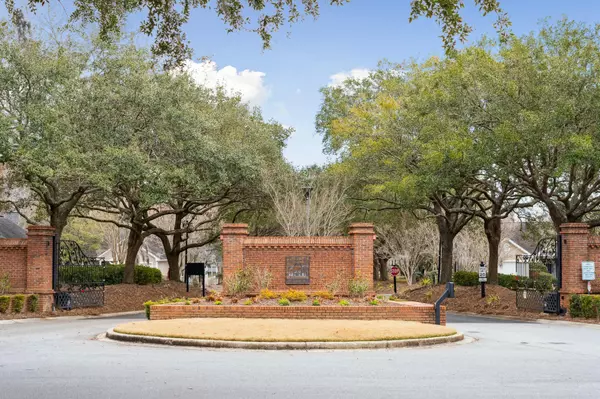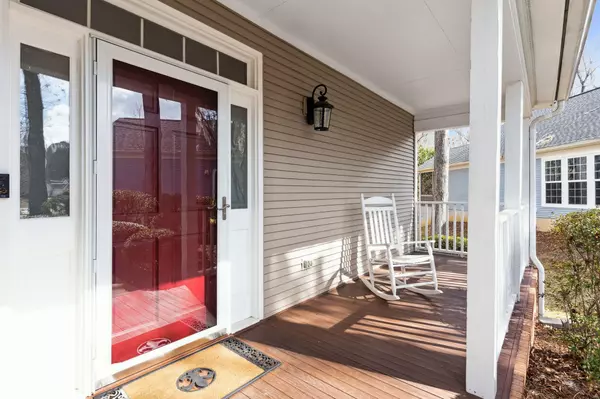Bought with Coldwell Banker Realty
$349,000
$339,000
2.9%For more information regarding the value of a property, please contact us for a free consultation.
2440 Tuscany Dr North Charleston, SC 29406
2 Beds
2 Baths
1,864 SqFt
Key Details
Sold Price $349,000
Property Type Single Family Home
Sub Type Single Family Detached
Listing Status Sold
Purchase Type For Sale
Square Footage 1,864 sqft
Price per Sqft $187
Subdivision Elms Of Charleston
MLS Listing ID 23003026
Sold Date 03/17/23
Bedrooms 2
Full Baths 2
Year Built 1999
Lot Size 7,405 Sqft
Acres 0.17
Property Description
The only listing in the Elms of Charleston, a gated 55+ active living community, with wetland views from almost every room! Enjoy easy living in this one level, cul-de-sac home with community clubhouse, pool, activities director, tennis courts, fishing pond, fitness area and lawn maintenance included. The split floorplan (owner's suite on one side and guest suite on the other) opens to a spacious great room with fireplace and nature views. Kitchen is nicely updated with fresh, white cabinets, stainless steel appliances, subway tile backsplash, and granite countertops. Eat in the kitchen to enjoy the view or in the formal dining room (which would also make a great office). The owner's suite also enjoys wetland views, a gracious ensuite bath with garden tub and walk-in closet. On theother side of the house, you'll find the second bedroom with its own walk-in closet and nearby bathroom with privacy galore. Lots of great extra spaces here including the sunroom with huge windows on all sides with lovely vistas, a mud/laundry room connecting the garage to the house, a front porch, a back porch, and a two-car garage. With neutral paint and consistent flooring throughout, all this home needs is you!
Location
State SC
County Charleston
Area 32 - N.Charleston, Summerville, Ladson, Outside I-526
Rooms
Primary Bedroom Level Lower
Master Bedroom Lower Ceiling Fan(s), Garden Tub/Shower, Walk-In Closet(s)
Interior
Interior Features Ceiling - Smooth, Garden Tub/Shower, Walk-In Closet(s), Ceiling Fan(s), Eat-in Kitchen, Entrance Foyer, Great, Separate Dining, Sun
Heating Forced Air
Cooling Central Air
Fireplaces Type Great Room
Laundry Laundry Room
Exterior
Garage Spaces 2.0
Community Features Clubhouse, Fitness Center, Gated, Lawn Maint Incl, Pool, Tennis Court(s), Walk/Jog Trails
Utilities Available Charleston Water Service, Dominion Energy
Roof Type Asphalt
Porch Deck, Front Porch
Total Parking Spaces 2
Building
Lot Description 0 - .5 Acre, Cul-De-Sac, Wetlands
Story 1
Foundation Raised Slab
Sewer Public Sewer
Water Public
Architectural Style Ranch
Level or Stories One
New Construction No
Schools
Elementary Schools A. C. Corcoran
Middle Schools Northwoods
High Schools Stall
Others
Financing Any
Special Listing Condition 55+ Community
Read Less
Want to know what your home might be worth? Contact us for a FREE valuation!

Our team is ready to help you sell your home for the highest possible price ASAP






