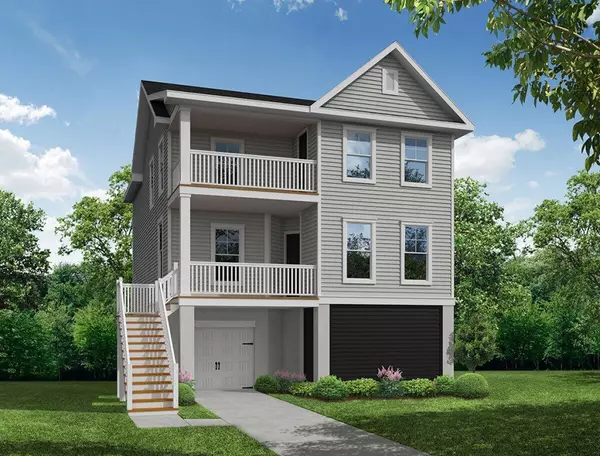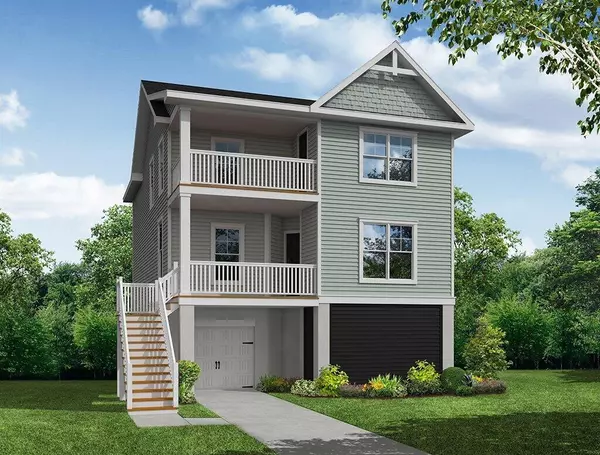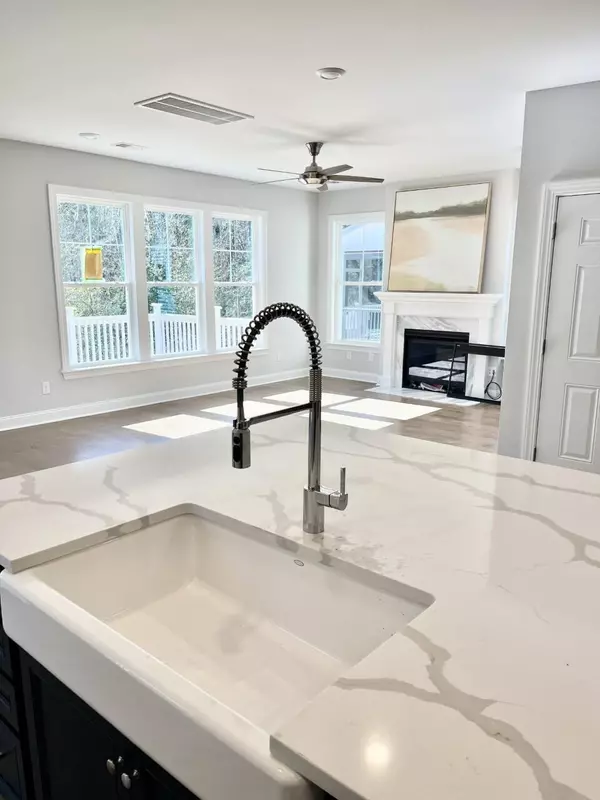Bought with Eastwood Homes
$600,000
$609,990
1.6%For more information regarding the value of a property, please contact us for a free consultation.
5028 Gum Tree Ln Johns Island, SC 29455
4 Beds
3 Baths
2,441 SqFt
Key Details
Sold Price $600,000
Property Type Single Family Home
Sub Type Single Family Detached
Listing Status Sold
Purchase Type For Sale
Square Footage 2,441 sqft
Price per Sqft $245
Subdivision The Retreat At Brownswood
MLS Listing ID 23001489
Sold Date 03/14/23
Bedrooms 4
Full Baths 3
Year Built 2023
Lot Size 8,276 Sqft
Acres 0.19
Property Description
Welcome to the Aiken plan! This elevated new construction home checks so many boxes! Downstairs there is an office/guest bedroom with ensuite, formal DR, Huge gourmet kitchen with large island, quartz countertops, (gas cooking hookup-electric installed but gas ready) large walk in pantry. Screened Porch out back and an expansive deck out back overlooking wooded HOA area. Situated in a cul-de sac also facing HOA space. Upstairs has a large Primary suite with 2 linen closets, luxury shower, walk out porch. 2 additional rooms and a loft give you many living options.
Location
State SC
County Charleston
Area 23 - Johns Island
Rooms
Primary Bedroom Level Upper
Master Bedroom Upper Outside Access
Interior
Interior Features Ceiling - Smooth, High Ceilings, Kitchen Island, Walk-In Closet(s), Ceiling Fan(s), Eat-in Kitchen, Family, Entrance Foyer, Living/Dining Combo, Loft, In-Law Floorplan, Office, Pantry, Separate Dining
Heating Natural Gas
Flooring Ceramic Tile, Wood
Fireplaces Number 1
Fireplaces Type Family Room, Gas Log, Great Room, Living Room, One
Laundry Laundry Room
Exterior
Community Features Storage, Trash
Utilities Available Berkeley Elect Co-Op, Charleston Water Service, Dominion Energy, John IS Water Co
Roof Type Architectural
Porch Deck, Front Porch, Screened
Building
Lot Description Cul-De-Sac, Wooded
Story 3
Foundation Raised
Sewer Public Sewer
Water Public
Architectural Style Charleston Single
Level or Stories 3 Stories
New Construction Yes
Schools
Elementary Schools Angel Oak
Middle Schools Haut Gap
High Schools St. Johns
Others
Financing Any, Buy Down, Cash, Conventional, VA Loan
Special Listing Condition 10 Yr Warranty, Flood Insurance
Read Less
Want to know what your home might be worth? Contact us for a FREE valuation!

Our team is ready to help you sell your home for the highest possible price ASAP






