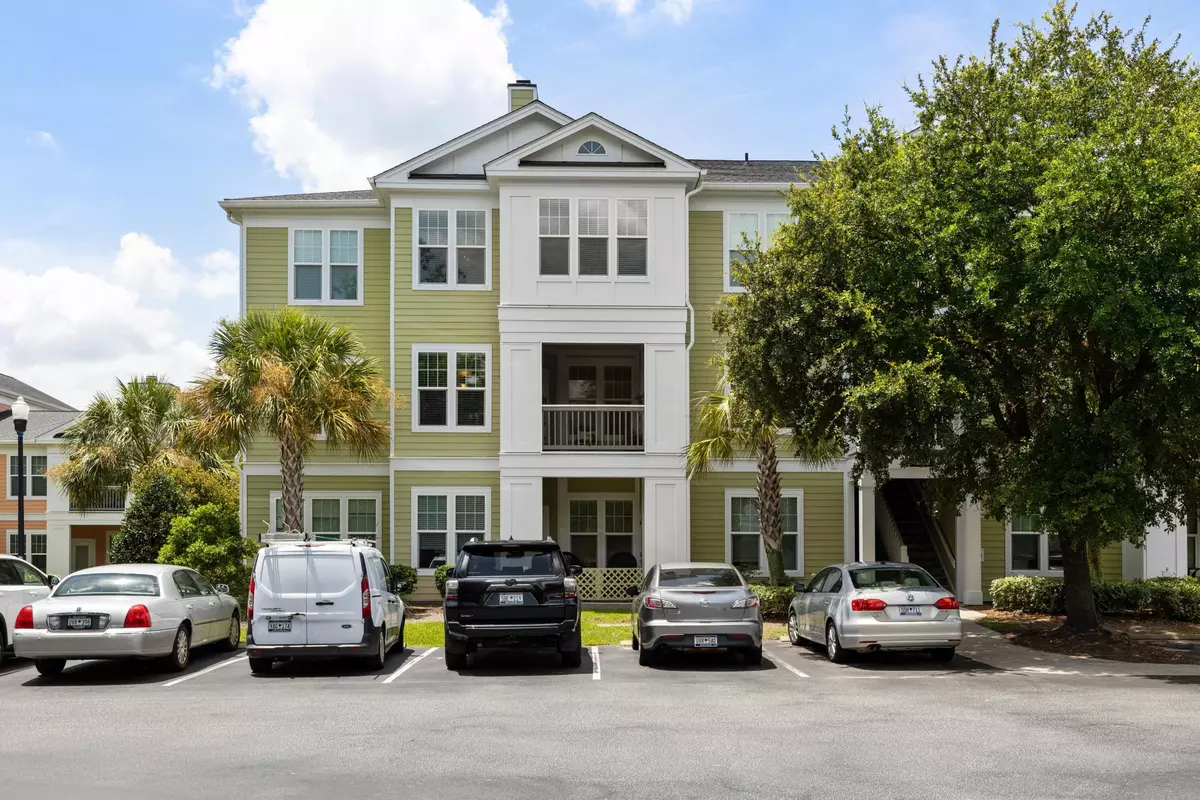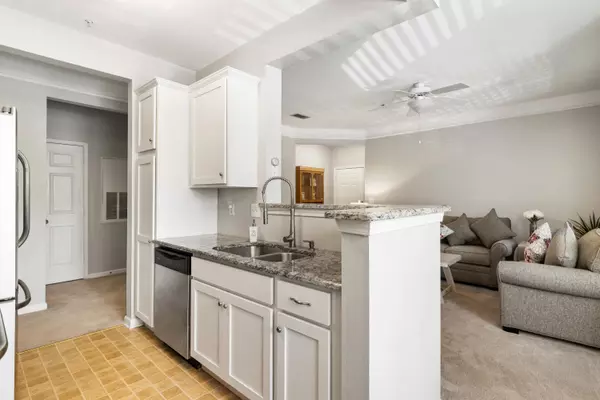Bought with KV Real Estate LLC
$345,000
$365,000
5.5%For more information regarding the value of a property, please contact us for a free consultation.
1821 Chatelain Way Mount Pleasant, SC 29464
2 Beds
2 Baths
1,057 SqFt
Key Details
Sold Price $345,000
Property Type Single Family Home
Sub Type Single Family Attached
Listing Status Sold
Purchase Type For Sale
Square Footage 1,057 sqft
Price per Sqft $326
Subdivision Southampton Pointe
MLS Listing ID 22030365
Sold Date 03/15/23
Bedrooms 2
Full Baths 2
Year Built 1999
Property Description
MOTIVATED SELLERS!! Beautiful 2 bed, 2 bath condo in the highly sought-after, Southampton Pointe! This lovely 2nd-floor condo offers an open layout with an upgraded kitchen, white cabinets, granite countertops, and stainless steel appliances. The unit offers separate bedroom suites, a large screened-in porch, an enclosed laundry room, and ample storage throughout! Enjoy the Lowcountry lifestyle in this lovely gated community with grand oaks as your backdrop, and resort-style amenities that include a large pool, gym, tennis courts, clubhouse, car washing station, dog park, boat storage, and lots of walking trails. Conveniently located in the heart of Mount Pleasant. Only 10 minutes to local beaches and to downtown CharlestonA $1,500 Lender Credit is available and will be applied towards the buyer's closing costs and pre-paids if the buyer chooses to use the seller's preferred lender. This credit is in addition to any negotiated seller concessions.
Location
State SC
County Charleston
Area 42 - Mt Pleasant S Of Iop Connector
Rooms
Master Bedroom Garden Tub/Shower
Interior
Interior Features High Ceilings, Walk-In Closet(s), Living/Dining Combo, Pantry, Utility
Heating Electric
Cooling Central Air
Flooring Laminate
Exterior
Exterior Feature Balcony
Pool In Ground
Community Features Clubhouse, Dog Park, Fitness Center, Gated, Lawn Maint Incl, Pool, RV/Boat Storage, Tennis Court(s), Trash
Utilities Available Mt. P. W/S Comm
Roof Type Architectural
Private Pool true
Building
Story 3
Foundation Slab
Sewer Public Sewer
Water Public
Level or Stories Tri-Level
New Construction No
Schools
Elementary Schools James B Edwards
Middle Schools Moultrie
High Schools Lucy Beckham
Others
Financing Cash, Conventional
Read Less
Want to know what your home might be worth? Contact us for a FREE valuation!

Our team is ready to help you sell your home for the highest possible price ASAP






