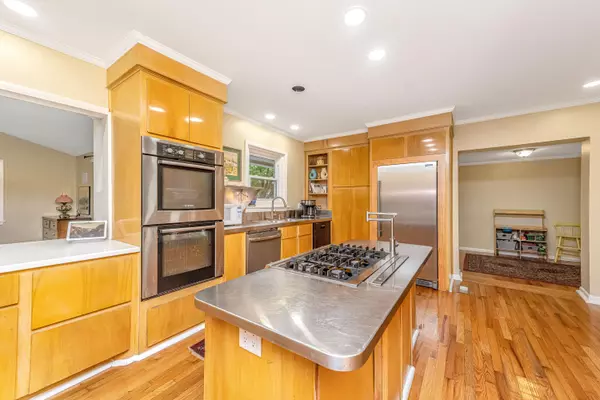Bought with Carolina One Real Estate
$720,000
$750,000
4.0%For more information regarding the value of a property, please contact us for a free consultation.
10 Charlestowne Rd Charleston, SC 29407
5 Beds
3 Baths
2,765 SqFt
Key Details
Sold Price $720,000
Property Type Single Family Home
Sub Type Single Family Detached
Listing Status Sold
Purchase Type For Sale
Square Footage 2,765 sqft
Price per Sqft $260
Subdivision South Windermere
MLS Listing ID 22023774
Sold Date 03/20/23
Bedrooms 5
Full Baths 3
Year Built 1953
Lot Size 10,018 Sqft
Acres 0.23
Property Description
Welcome to 10 Charlestowne Road! This charming brick home is tucked away in the highly sought after neighborhood of South Windermere! You will be impressed with the open floor plan that provides a very warm energy and flow throughout the main level. The kitchen is very large and features wood floors, SS counters, an island with cook top & pot filler, SS appliances, double ovens, built-ins, recessed lighting, eat-in area, an abundance of cabinetry, and a breakfast bar that is open to the family room/den. The family room/den is nicely sized with a vaulted ceiling, wood floors and a gorgeous, cozy brick fireplace flanked with built-ins. There is a formal living room that is currently (and perfectly) being...used as a dining room. This room oozes comfort and warmth with an abundance of natural lighting, as well as a second fireplace. There are two bedrooms and a full bathroom on the main level. Both bedrooms offer wood floors and ceiling fans. The bathroom has tile floors, a linen closet and a tiled shower/tub combo. These two rooms could EASILY be combined to create a spectacular main level master bedroom suite! Rounding out the main level is a dining area off of the formal living room, a mud room and a laundry room with shelving. Heading upstairs, you will find three additional bedrooms and two bathrooms. Bathroom #2 connects two of the bedrooms and has double sinks, tile floors and a shower/tub combo. the third bathroom is well sized with tile floors and a linen closet. The fifth bedroom is very large and offers a ceiling fan and double closets. looking for the perfect backyard for those fun summer barbecues and gatherings? You can entertain and relax on the huge back deck, overlooking the fully fenced in backyard. There is also a one-car garage for additional storage and parking. The driveway is oversized and can fit multiple cars. Energy efficiency is included with the PAID OFF solar panels! Great bones, perfect location, sought after neighborhood-this is your chance to own a home in one of Charleston's most desirable and established neighborhoods. Welcome home!
Location
State SC
County Charleston
Area 11 - West Of The Ashley Inside I-526
Interior
Interior Features Kitchen Island, Eat-in Kitchen, Family, Entrance Foyer
Cooling Central Air
Flooring Wood
Fireplaces Number 1
Fireplaces Type Family Room, One
Exterior
Garage Spaces 1.0
Fence Privacy, Fence - Wooden Enclosed
Utilities Available Charleston Water Service, Dominion Energy
Porch Deck, Front Porch
Total Parking Spaces 1
Building
Story 2
Foundation Crawl Space
Sewer Public Sewer
Water Public
Architectural Style Traditional
Level or Stories Two
New Construction No
Schools
Elementary Schools St. Andrews
Middle Schools C E Williams
High Schools West Ashley
Others
Financing Cash, Conventional
Special Listing Condition Flood Insurance
Read Less
Want to know what your home might be worth? Contact us for a FREE valuation!

Our team is ready to help you sell your home for the highest possible price ASAP






