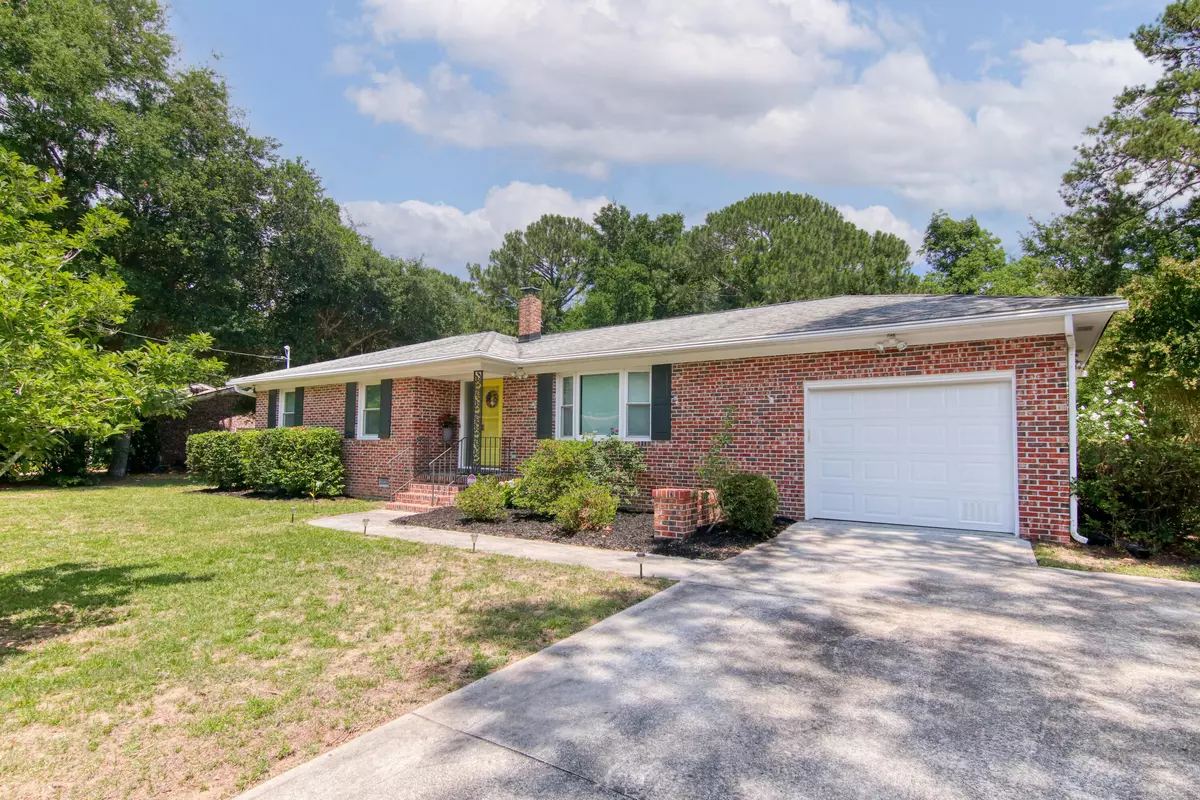Bought with Carolina One Real Estate
$600,000
$620,000
3.2%For more information regarding the value of a property, please contact us for a free consultation.
1131 Wellington Dr Charleston, SC 29412
3 Beds
2 Baths
1,750 SqFt
Key Details
Sold Price $600,000
Property Type Single Family Home
Sub Type Single Family Detached
Listing Status Sold
Purchase Type For Sale
Square Footage 1,750 sqft
Price per Sqft $342
Subdivision Lawton Bluff
MLS Listing ID 22014400
Sold Date 03/23/23
Bedrooms 3
Full Baths 2
Year Built 1965
Lot Size 0.350 Acres
Acres 0.35
Property Description
AGENTS INQUIRE IN NOTES! SELLER LOAN IS ASSUMABLE! LOW INTEREST RATE ON ASSUMABLE LOAN! A Beautiful Brick Ranch! Immaculate Condition! A gem in the highly sought after Lawton Bluff subdivision on James Island. A neighborhood coveted by locals, just a short walk from the J.I recreation center and a quick drive to downtown Charleston and Folly Beach. Walk or ride a bike to one of the local restaurants or for a swim at the Rec center. Home features a recent kitchen remodel with a spacious open concept, granite countertops, ample cabinet space, wine cooler and a large island for entertaining. The open floorplan flows into a large den with a gas log fireplace and access to backyard and the new screened in porch. Gleaming hardwood floors throughout! Generous .35 acre lotExtras include a high-end whole house backup Generac generator that has been professionally integrated into the home electrical system. No more losing power in storms! Charlestonians recognize the value of such a feature in both piece of mind and home quality.
Take a tour through the current home inventory and you'll see first hand that this home ranks as one of the best in this price bracket on James Island.
Zoned for Harborview Elementary School!
Schedule your showing ASAP!
PLEASE HAVE YOUR AGENT READ NOTES AND EXPLAIN THE ASSUMABLE LOAN OPTION FOR YOU AS THIS IS A HUGE FACTOR!
Location
State SC
County Charleston
Area 21 - James Island
Rooms
Primary Bedroom Level Lower
Master Bedroom Lower
Interior
Interior Features Ceiling - Cathedral/Vaulted, Ceiling - Smooth, Eat-in Kitchen, Great
Heating Heat Pump
Cooling Central Air
Flooring Wood
Fireplaces Type Family Room, Wood Burning
Exterior
Garage Spaces 1.0
Fence Partial
Community Features Dog Park, Fitness Center, Pool
Utilities Available Charleston Water Service, Dominion Energy
Roof Type Architectural
Total Parking Spaces 1
Building
Lot Description 0 - .5 Acre
Story 1
Foundation Crawl Space
Sewer Public Sewer
Water Public
Architectural Style Ranch
Level or Stories One
New Construction No
Schools
Elementary Schools Harbor View
Middle Schools Camp Road
High Schools James Island Charter
Others
Financing Any
Read Less
Want to know what your home might be worth? Contact us for a FREE valuation!

Our team is ready to help you sell your home for the highest possible price ASAP






