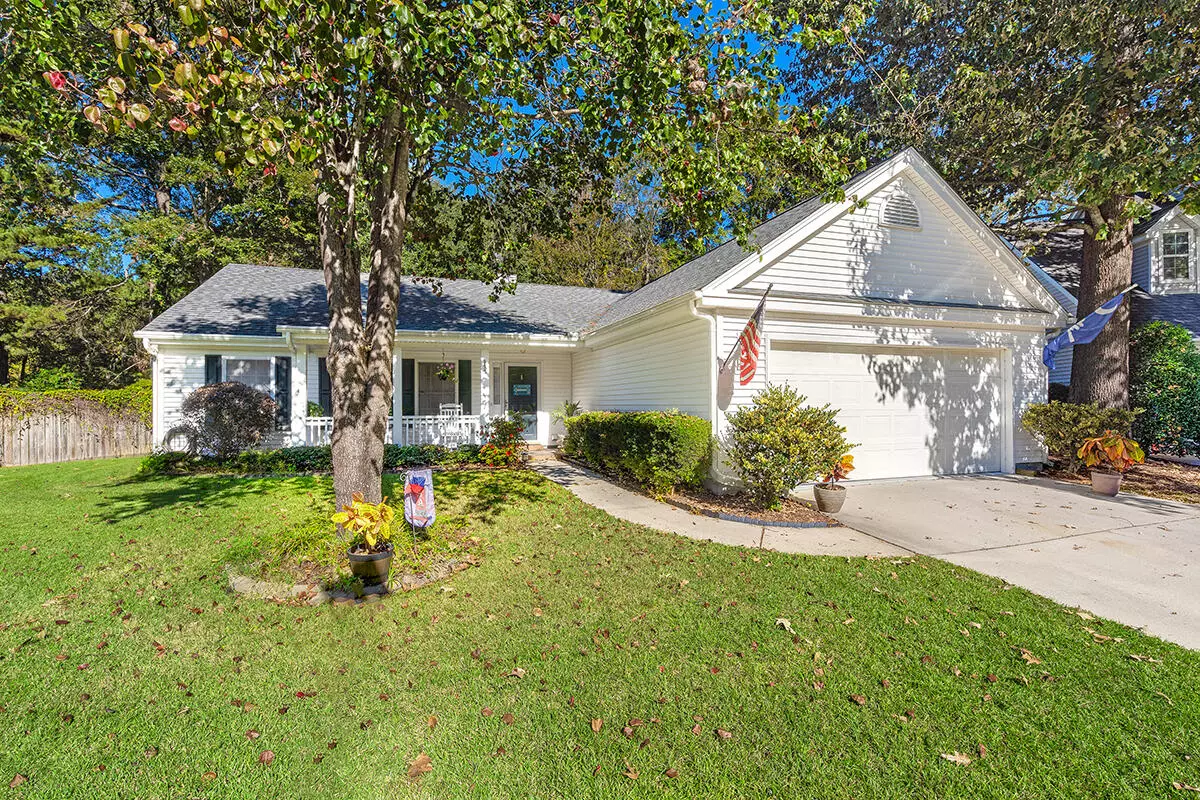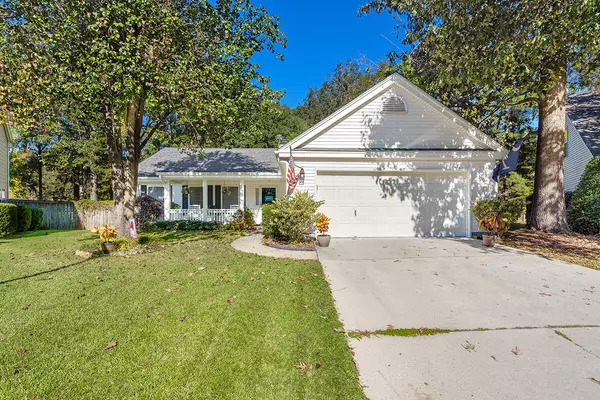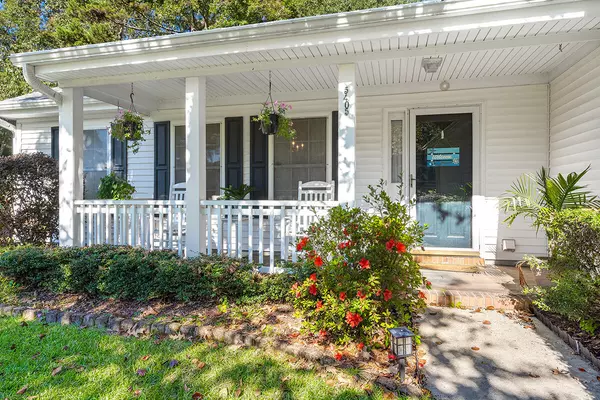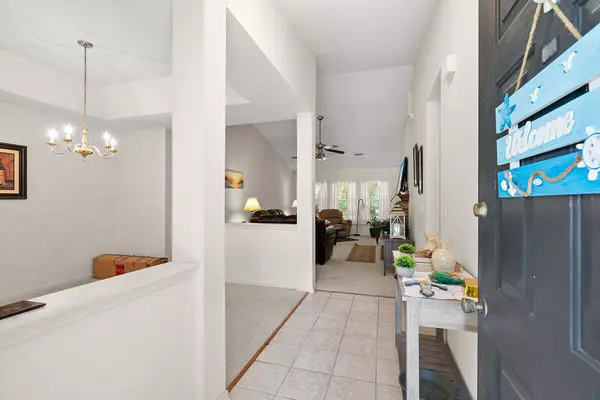Bought with Carolina One Real Estate
$325,000
$335,000
3.0%For more information regarding the value of a property, please contact us for a free consultation.
5405 Benchley Ct North Charleston, SC 29420
3 Beds
2 Baths
1,581 SqFt
Key Details
Sold Price $325,000
Property Type Single Family Home
Sub Type Single Family Detached
Listing Status Sold
Purchase Type For Sale
Square Footage 1,581 sqft
Price per Sqft $205
Subdivision Whitehall
MLS Listing ID 22027040
Sold Date 12/06/22
Bedrooms 3
Full Baths 2
Year Built 1994
Lot Size 10,018 Sqft
Acres 0.23
Property Description
This inviting home is nestled on a large cul-de-sac lot in Whitehall. It's also located in the desirable Dorchester II School District. The front porch welcomes you home. As you enter, you're greeted by vaulted ceilings and a bright open floor plan, with a great flow for entertaining and everyday living. The formal dining room will be perfect for dinners with family and friends. Enjoy cool evenings in front of the cozy fireplace in the family room. The kitchen boasts ceramic tile flooring, stainless steel appliances, granite countertops, an attractive tile backsplash, a breakfast bar, ample cabinet and counter space, a pantry for additional storage space, and a breakfast/casual dining area overlooking the backyard.Located next to the kitchen, you'll find the laundry room. The spacious master bedroom is separate from the other bedrooms and features a vaulted ceiling, his-and-hers closets, and a large en suite with ceramic tile flooring, a garden tub, and a separate shower. The screened-in porch, the patio, and the large privacy-fenced backyard will be perfect for grilling out, entertaining, or watching the kids and/or pets play. You'll also find a garden storage shed and raised garden beds. You'll appreciate neighborhood amenities, including a community pool, covered pavilion, tennis courts, and playground. Conveniently located near shopping and dining. Come see your new home, today!
Location
State SC
County Dorchester
Area 61 - N. Chas/Summerville/Ladson-Dor
Rooms
Primary Bedroom Level Lower
Master Bedroom Lower Garden Tub/Shower, Multiple Closets, Split
Interior
Interior Features Ceiling - Blown, Ceiling - Cathedral/Vaulted, Tray Ceiling(s), Garden Tub/Shower, Eat-in Kitchen, Family, Entrance Foyer, Pantry, Separate Dining
Heating Electric
Cooling Central Air
Flooring Ceramic Tile
Fireplaces Number 1
Fireplaces Type Family Room, One
Laundry Laundry Room
Exterior
Garage Spaces 2.0
Fence Privacy, Fence - Wooden Enclosed
Community Features Other, Park, Pool, Tennis Court(s), Trash
Utilities Available Charleston Water Service, Dominion Energy
Roof Type Asphalt
Porch Patio, Front Porch, Screened
Total Parking Spaces 2
Building
Lot Description 0 - .5 Acre, Cul-De-Sac, Interior Lot
Story 1
Foundation Slab
Sewer Public Sewer
Water Public
Architectural Style Ranch
Level or Stories One
New Construction No
Schools
Elementary Schools Eagle Nest
Middle Schools River Oaks
High Schools Ft. Dorchester
Others
Financing Any
Read Less
Want to know what your home might be worth? Contact us for a FREE valuation!

Our team is ready to help you sell your home for the highest possible price ASAP






