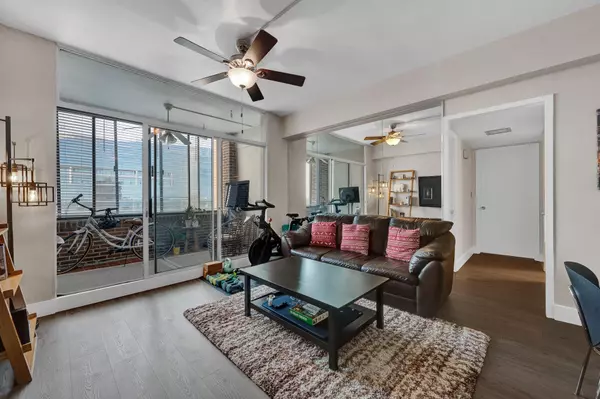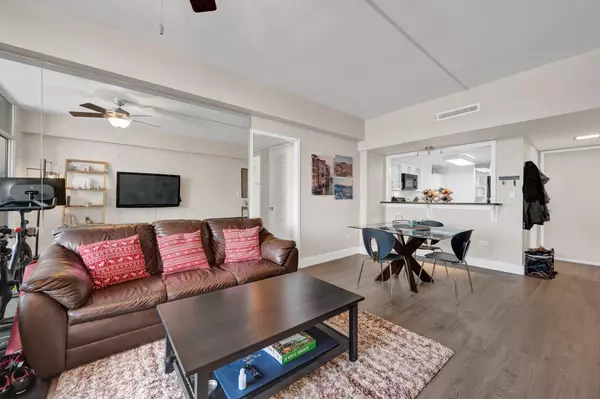Bought with NextHome The Agency Group
$435,000
$449,000
3.1%For more information regarding the value of a property, please contact us for a free consultation.
14 Lockwood Dr #6h Charleston, SC 29401
2 Beds
2 Baths
1,032 SqFt
Key Details
Sold Price $435,000
Property Type Single Family Home
Sub Type Single Family Attached
Listing Status Sold
Purchase Type For Sale
Square Footage 1,032 sqft
Price per Sqft $421
Subdivision Ashley House
MLS Listing ID 23006030
Sold Date 04/27/23
Bedrooms 2
Full Baths 2
Year Built 1965
Property Description
Beautiful Condo in Downtown Charleston's Ashley House! Featuring stunning views of the Ashley River and walking distance to MUSC, Charleston Marina and Colonial Lake! This renovated two bedroom, two full bath condo has gorgeous views with southern exposure, ample parking, and is in an unbeatable location. IN-unit washer/dryer. Corner unit with plenty of privacy and spacious bedrooms. Regime fee includes, but not limited to, water/sewer, pest control, property insurance, exterior maintenance, and more. An extra level of security is provided by the electronically locked doors to enter the condominium. Inside the foyer of the building are the mailboxes and the elevators as well as the management office. Close to shopping hospitals and everything that downtown living has to offer without t maintenance cost of detached living. Southern Charm Living At Its Finest!
Location
State SC
County Charleston
Area 51 - Peninsula Charleston Inside Of Crosstown
Rooms
Master Bedroom Ceiling Fan(s), Garden Tub/Shower, Sitting Room, Walk-In Closet(s)
Interior
Interior Features Ceiling - Blown, Ceiling Fan(s), Eat-in Kitchen, Entrance Foyer, Living/Dining Combo, Other (Use Remarks), Sun
Heating Electric
Cooling Central Air
Flooring Wood
Laundry Laundry Room
Exterior
Exterior Feature Balcony, Elevator Shaft
Community Features Elevators
Utilities Available Charleston Water Service, Dominion Energy
Waterfront Description Pond,River Front,Tidal Creek
Roof Type See Remarks
Porch Patio, Screened
Building
Lot Description 0 - .5 Acre
Story 1
Foundation Pillar/Post/Pier
Sewer Public Sewer
Water Public
New Construction No
Schools
Elementary Schools Memminger
Middle Schools Courtenay
High Schools Burke
Others
Financing Cash,Conventional,FHA,VA Loan
Read Less
Want to know what your home might be worth? Contact us for a FREE valuation!

Our team is ready to help you sell your home for the highest possible price ASAP






