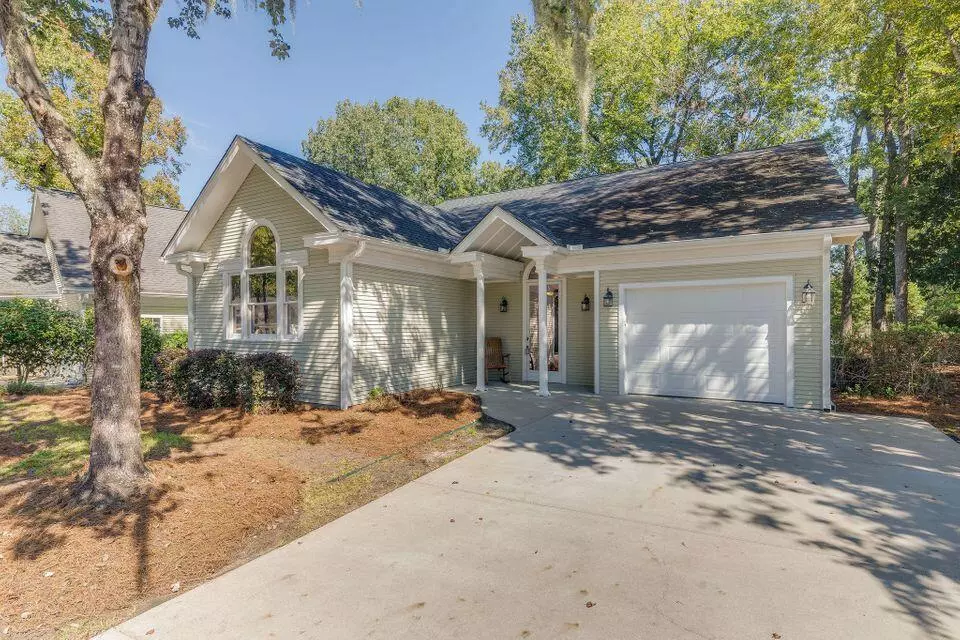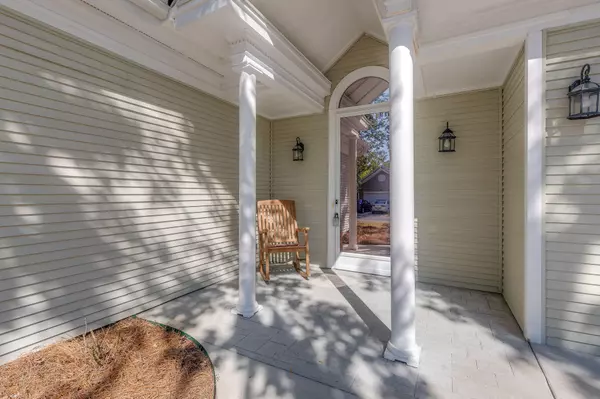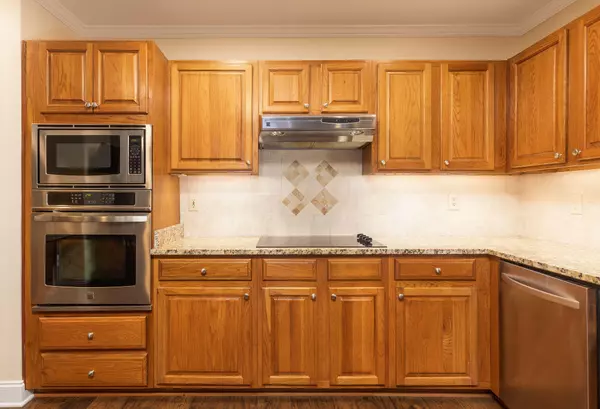Bought with Carolina One Real Estate
$328,000
$328,000
For more information regarding the value of a property, please contact us for a free consultation.
9146 Spring Branch Ct North Charleston, SC 29406
2 Beds
2 Baths
1,800 SqFt
Key Details
Sold Price $328,000
Property Type Single Family Home
Sub Type Single Family Detached
Listing Status Sold
Purchase Type For Sale
Square Footage 1,800 sqft
Price per Sqft $182
Subdivision Elms Of Charleston
MLS Listing ID 23001731
Sold Date 04/25/23
Bedrooms 2
Full Baths 2
Year Built 1987
Lot Size 6,969 Sqft
Acres 0.16
Property Description
Recently renovated home in the highly sought-after Elms of Charleston. The Elms of Charleston is one of the few 55+ retirement communities in the Charleston area. Upon entering you will notice the open floor plan and flow of this home are welcoming. You will see that has been updated throughout. In the kitchen, there are granite countertops and high-end Kenmore stainless steel appliances. The under-cabinet lighting gives a warm glow. A new large and deep sink, and an island w/ plenty of counter space finish this room. The open living room leads into a sunroom that opens up onto the back deck built around mature trees. Out back there is a fenced dog run. The master suite has an updated master bath with a spacious walk-in shower and a large walk-in closet.The second bedroom is on the opposite side of the house allowing for privacy when guests visit. There are tall ceilings and the home gets so much natural light. The neighborhood has a communal pool, tennis court, and clubhouse. Bring your 55 and over buyers to see it now! The home has widened doors and large bedrooms for easy accessibility. It is updated and shows extremely well and is move-in ready. Truly it is the finest house on the market in the Elms. Assumable Loan in Place. Principal balance $252,048.96 Rate 2.5000. Images were taken prior to current residents moving in. See notes on the photos.
Location
State SC
County Charleston
Area 32 - N.Charleston, Summerville, Ladson, Outside I-526
Rooms
Primary Bedroom Level Lower
Master Bedroom Lower Walk-In Closet(s)
Interior
Interior Features Ceiling - Smooth, High Ceilings, Kitchen Island, Walk-In Closet(s), Ceiling Fan(s), Eat-in Kitchen, Family, Living/Dining Combo, Office, Sun, Utility
Heating Electric
Cooling Central Air
Flooring Ceramic Tile, Laminate, Vinyl
Laundry Laundry Room
Exterior
Garage Spaces 1.0
Fence Wrought Iron
Community Features Clubhouse, Fitness Center, Gated, Lawn Maint Incl, Pool, Tennis Court(s), Walk/Jog Trails
Utilities Available Charleston Water Service, Dominion Energy
Roof Type Architectural
Porch Deck, Front Porch
Total Parking Spaces 1
Building
Lot Description 0 - .5 Acre
Story 1
Foundation Slab
Sewer Public Sewer
Water Public
Architectural Style Traditional
Level or Stories One
New Construction No
Schools
Elementary Schools A. C. Corcoran
Middle Schools Deer Park
High Schools Stall
Others
Financing Any,Cash,Conventional,FHA,VA Loan
Special Listing Condition 55+ Community
Read Less
Want to know what your home might be worth? Contact us for a FREE valuation!

Our team is ready to help you sell your home for the highest possible price ASAP






