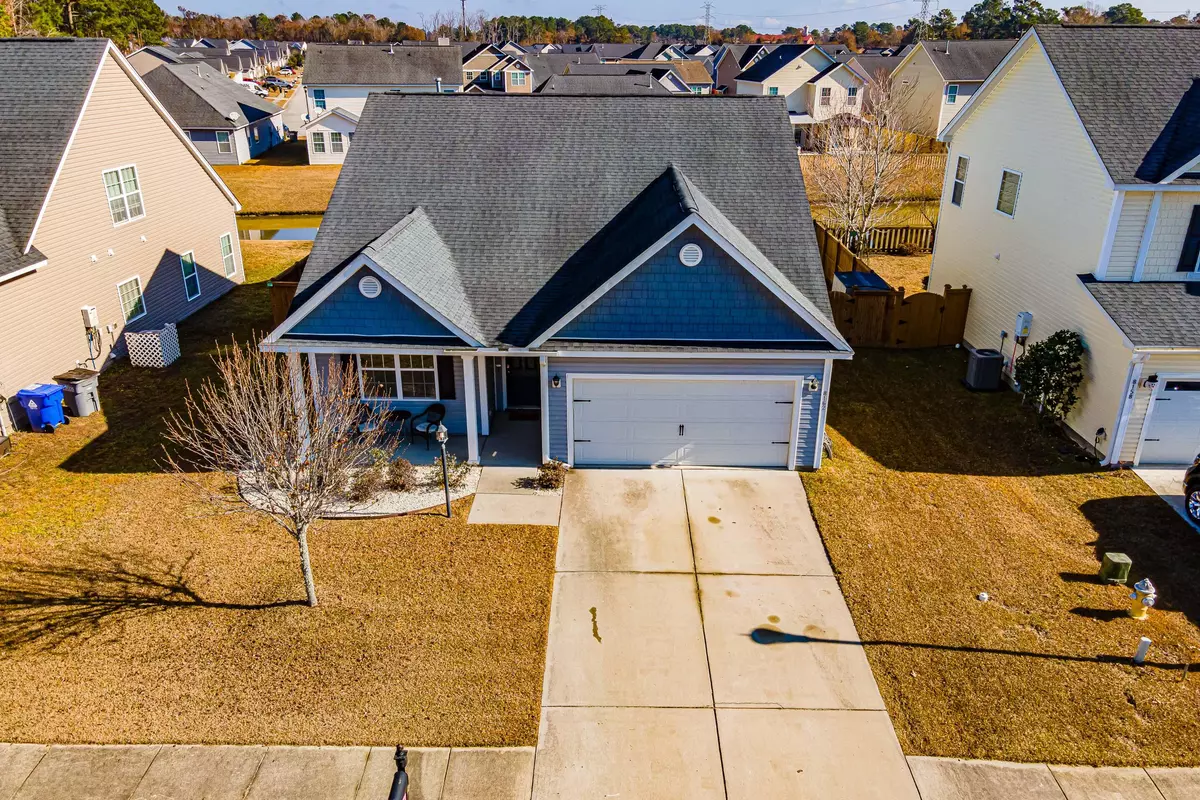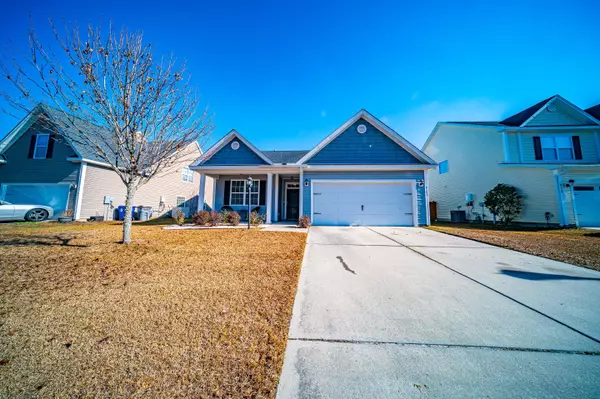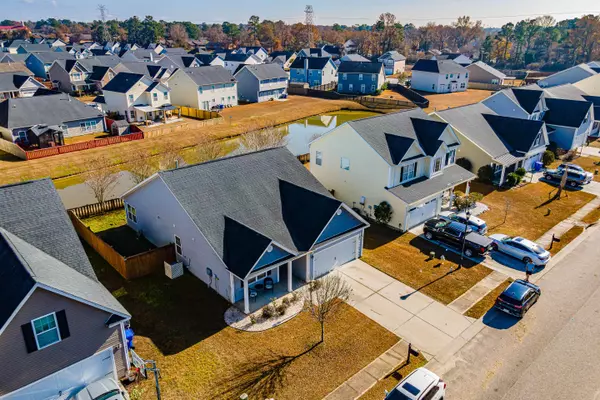Bought with The Real Estate Firm
$360,000
$360,000
For more information regarding the value of a property, please contact us for a free consultation.
8162 Little Sydneys Way North Charleston, SC 29406
3 Beds
2 Baths
1,828 SqFt
Key Details
Sold Price $360,000
Property Type Single Family Home
Sub Type Single Family Detached
Listing Status Sold
Purchase Type For Sale
Square Footage 1,828 sqft
Price per Sqft $196
Subdivision Baker Plantation
MLS Listing ID 23000352
Sold Date 04/28/23
Bedrooms 3
Full Baths 2
Year Built 2014
Lot Size 6,534 Sqft
Acres 0.15
Property Description
Welcome home to this meticulously kept 3 bed / 2 bath ranch style home nestled on a quiet street with beautiful pond views! Upon entering, you're greeted by the wide open space of this one story gem that boasts beautiful floors, high ceilings and even trayed ceilings in the family room and master that really bring a sense of elegance that cannot be ignored! The kitchen provides stainless steel appliances, plenty of counter and cabinet space and a great island overlooking the family room. The breakfast nook is found directly off the kitchen and the family room is spacious for the whole family and guests! The master bedroom is large with a tray ceiling and ensuite bath that includes dual vanities, walk in shower, separate tub, a water closet and not one, but TWO LARGE WALK IN CLOSETS!The secondary rooms are spacious enough for kids, guests, an office or play room and share their own full bath! Outside, you can enjoy the luxury of relaxing at the end of your day on the screened in back porch while the kids and pets run around and play in the fenced in yard! This home has it all and it's ready for you to come take a look at it today!
Location
State SC
County Charleston
Area 32 - N.Charleston, Summerville, Ladson, Outside I-526
Rooms
Master Bedroom Ceiling Fan(s), Garden Tub/Shower, Multiple Closets, Walk-In Closet(s)
Interior
Interior Features Ceiling - Smooth, Tray Ceiling(s), High Ceilings, Garden Tub/Shower, Kitchen Island, Walk-In Closet(s), Ceiling Fan(s), Eat-in Kitchen, Family, Entrance Foyer, Living/Dining Combo
Heating Natural Gas
Cooling Central Air
Flooring Ceramic Tile, Wood
Laundry Laundry Room
Exterior
Garage Spaces 2.0
Fence Fence - Wooden Enclosed
Community Features Pool
Utilities Available Charleston Water Service, Dominion Energy
Waterfront Description Pond
Roof Type Architectural
Porch Patio, Front Porch, Screened
Total Parking Spaces 2
Building
Lot Description 0 - .5 Acre, Interior Lot
Story 1
Foundation Slab
Sewer Public Sewer
Water Public
Architectural Style Ranch
Level or Stories One
New Construction No
Schools
Elementary Schools A. C. Corcoran
Middle Schools Northwoods
High Schools Stall
Others
Financing Cash, Conventional, FHA, VA Loan
Read Less
Want to know what your home might be worth? Contact us for a FREE valuation!

Our team is ready to help you sell your home for the highest possible price ASAP






