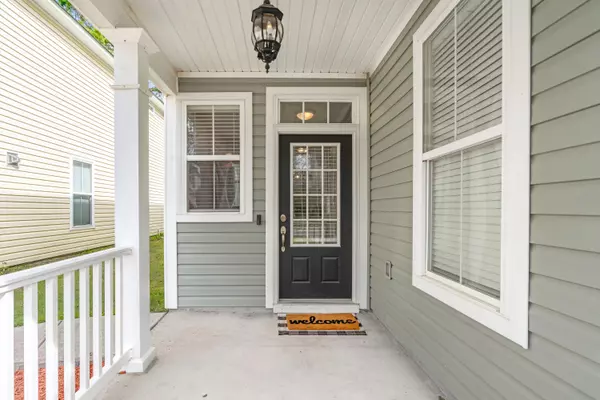Bought with Carolina One Real Estate
$386,400
$389,900
0.9%For more information regarding the value of a property, please contact us for a free consultation.
321 Chemistry Cir Ladson, SC 29456
4 Beds
2.5 Baths
2,496 SqFt
Key Details
Sold Price $386,400
Property Type Single Family Home
Sub Type Single Family Detached
Listing Status Sold
Purchase Type For Sale
Square Footage 2,496 sqft
Price per Sqft $154
Subdivision Eagle Run
MLS Listing ID 22007302
Sold Date 05/09/22
Bedrooms 4
Full Baths 2
Half Baths 1
Year Built 2006
Lot Size 4,356 Sqft
Acres 0.1
Property Description
Welcome to Eagle Run! This two story home is stunning! As you walk in, you'll be greeted by a massive and open two story foyer with ceiling heights of 20+ feet! The home is an open concept layout, has wood flooring, has tons of windows, crown molding, and has a bluetooth speaker system through the entire home! All the bedrooms are large in size, BUT the master bedroom is oversized! There is more than enough space in here to do anything and a balcony is attached to it as well! Don't forget about the walk-in closet! As you make your way out the back of the home, you'll walk onto a custom built back deck, which overlooks the HOA space where you can see nothing but trees and two ponds filled with fish! The area has walking trails and room for your children to play! The backyard is fenced inand the home has a brand new HVAC system, which is maybe a year old. The home is located centrally to everything! It is TWO minutes from Mercedes, 15 minutes from BOSCH, 15 minutes from Volvo, 15 minutes from Boeing, 15 - 25 minutes from the military bases, 15 minutes from the airport, 15 minutes from Downtown Summerville, 20 minutes to Downtown Charleston, and 30-45 minutes from any beach Charleston has to offer! Don't miss out on this great opportunity!
Location
State SC
County Dorchester
Area 61 - N. Chas/Summerville/Ladson-Dor
Region None
City Region None
Rooms
Primary Bedroom Level Upper
Master Bedroom Upper Ceiling Fan(s), Walk-In Closet(s)
Interior
Interior Features Ceiling - Cathedral/Vaulted, Ceiling - Smooth, High Ceilings, Walk-In Closet(s), Ceiling Fan(s), Bonus, Family, Entrance Foyer, Great, Office, Pantry, Study
Heating Electric, Forced Air
Cooling Central Air
Flooring Ceramic Tile, Laminate, Wood
Fireplaces Number 1
Fireplaces Type Family Room, One
Laundry Laundry Room
Exterior
Exterior Feature Balcony
Garage Spaces 2.0
Fence Fence - Wooden Enclosed
Community Features Trash, Walk/Jog Trails
Utilities Available Dominion Energy, Dorchester Cnty Water and Sewer Dept
Waterfront Description Pond
Roof Type Asphalt
Porch Deck, Covered, Front Porch, Porch - Full Front
Total Parking Spaces 2
Building
Lot Description 0 - .5 Acre, Wooded
Story 2
Foundation Slab
Sewer Public Sewer
Water Public
Architectural Style Charleston Single, Traditional
Level or Stories Two
New Construction No
Schools
Elementary Schools Oakbrook
Middle Schools Oakbrook
High Schools Ft. Dorchester
Others
Financing Cash, Conventional, FHA, VA Loan
Read Less
Want to know what your home might be worth? Contact us for a FREE valuation!

Our team is ready to help you sell your home for the highest possible price ASAP






