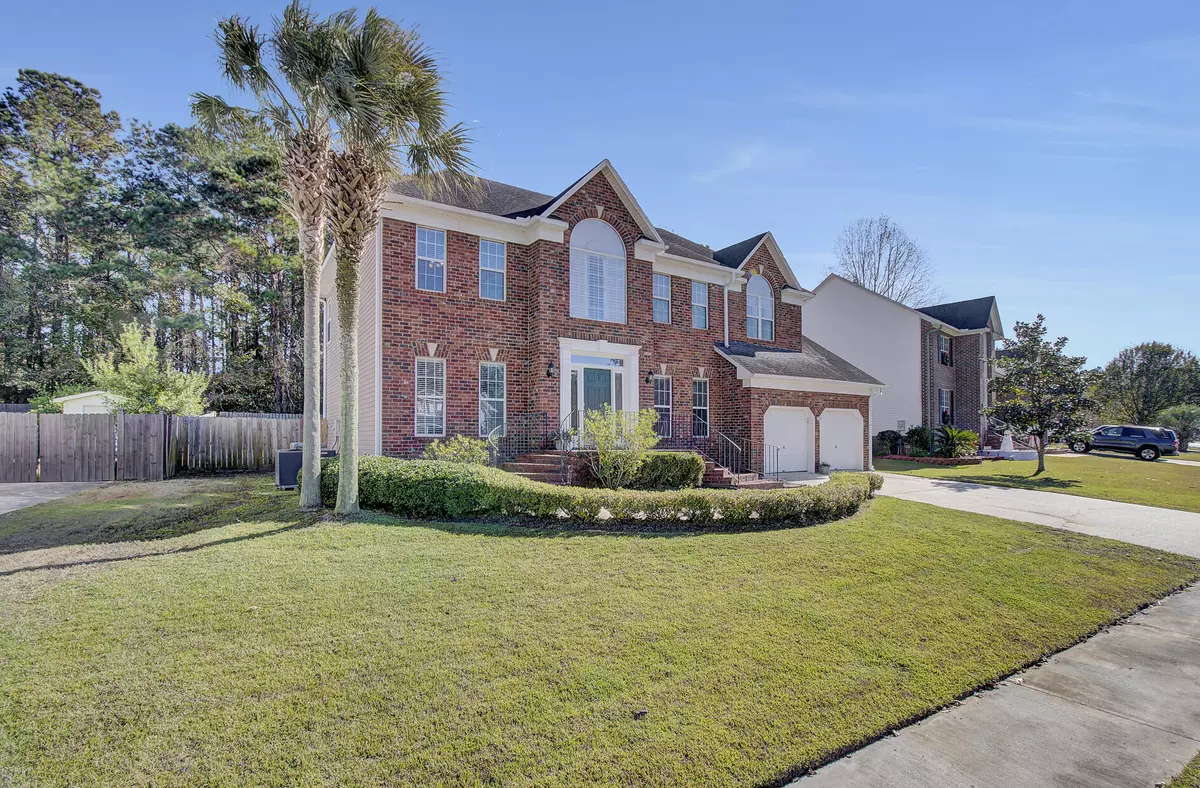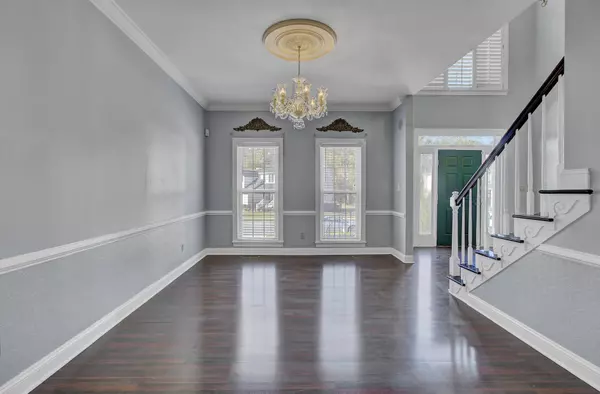Bought with Jeff Cook Real Estate LLC
$429,900
$429,900
For more information regarding the value of a property, please contact us for a free consultation.
128 Winding Rock Rd Goose Creek, SC 29445
5 Beds
2.5 Baths
3,200 SqFt
Key Details
Sold Price $429,900
Property Type Single Family Home
Sub Type Single Family Detached
Listing Status Sold
Purchase Type For Sale
Square Footage 3,200 sqft
Price per Sqft $134
Subdivision Crowfield Plantation
MLS Listing ID 21012324
Sold Date 06/17/21
Bedrooms 5
Full Baths 2
Half Baths 1
Year Built 1996
Lot Size 9,583 Sqft
Acres 0.22
Property Description
This home is located in the desirable Crowfield Plantation known for it's abundance of amenities, including 8 playgrounds/parks, multiple tennis courts and pools, RV/Boat storage, large lake with two docks for boating, kayaking, canoeing, fishing, 16 miles of hiking/biking/walking/ jogging trails surrounded by beautiful natural landscaping and pristine golf course w/ optional membership. Piedmonte Place is zoned for WESTVIEW Elementary and Middle, and STRATFORD High Schools. This prestigious 3200 sq ft home features four traditional bedrooms and a versatile downstairs fifth bedroom that could also sere as a study, office, craft room, homeschool/virtual classroom, etc. Upon entering the home you're greeted by a grand foyer entryway with formal dining room to your right accented by beautiful corner built ins, conveniently adjacent to the huge kitchen with double ovens, quartz countertops, huge island, abundant cabinets, built in desk and pantry. A large laundry/mud room with deep sink is located just off the kitchen along with a half bath with brand new toilet and vanity. Large Formal living room is to the left of the foyer followed by the large family room perfect for enjoying cozy nights around the fireplace that's complimented by large built ins and surround sound system. Upstairs you will find the large Owners Suite and three additional bedrooms. The grand Owners Suite is accented by tray ceiling, two large walk in closets with built ins and huge en suite bath with large garden tub, separate walk in shower and dual vanities. The second full bath was recently updated ~1 year ago. The home's other great features include large two car garage with custom built overhead storage, screened back porch, beautiful pergola with patio, 16'x12' storage building/workshop with electric in place, large backyard with new privacy fence, new sod and landscaping, NEW CARPET, NEW LVP FLOORING, and NEW DUCTWORK, and 2 year old HVAC. This gorgeous show stopper is the largest home in Piedmonte Place, boasting over 3200 sq ft and priced at just $134/sq ft.
Location
State SC
County Berkeley
Area 73 - G. Cr./M. Cor. Hwy 17A-Oakley-Hwy 52
Region Piedmonte Place
City Region Piedmonte Place
Rooms
Primary Bedroom Level Upper
Master Bedroom Upper Ceiling Fan(s), Garden Tub/Shower, Multiple Closets, Walk-In Closet(s)
Interior
Interior Features Ceiling - Cathedral/Vaulted, Ceiling - Smooth, Tray Ceiling(s), High Ceilings, Garden Tub/Shower, Kitchen Island, Walk-In Closet(s), Ceiling Fan(s), Eat-in Kitchen, Family, Formal Living, Entrance Foyer, Great, Media, Office, Pantry, Separate Dining, Study, Utility
Heating Heat Pump
Cooling Central Air
Flooring Ceramic Tile, Laminate, Vinyl, Wood
Fireplaces Number 1
Fireplaces Type Great Room, One, Wood Burning
Laundry Dryer Connection, Laundry Room
Exterior
Garage Spaces 2.0
Community Features Central TV Antenna, Clubhouse, Club Membership Available, Dog Park, Golf Course, Golf Membership Available, Park, Pool, RV Parking, RV/Boat Storage, Tennis Court(s), Trash, Walk/Jog Trails
Utilities Available BCW & SA, Berkeley Elect Co-Op
Roof Type Fiberglass
Porch Front Porch, Screened
Total Parking Spaces 2
Building
Lot Description 0 - .5 Acre, High
Story 2
Foundation Crawl Space
Sewer Public Sewer
Water Public
Architectural Style Traditional
Level or Stories Two
New Construction No
Schools
Elementary Schools Westview
Middle Schools Westview
High Schools Stratford
Others
Financing Cash, Conventional, FHA, VA Loan
Read Less
Want to know what your home might be worth? Contact us for a FREE valuation!

Our team is ready to help you sell your home for the highest possible price ASAP






