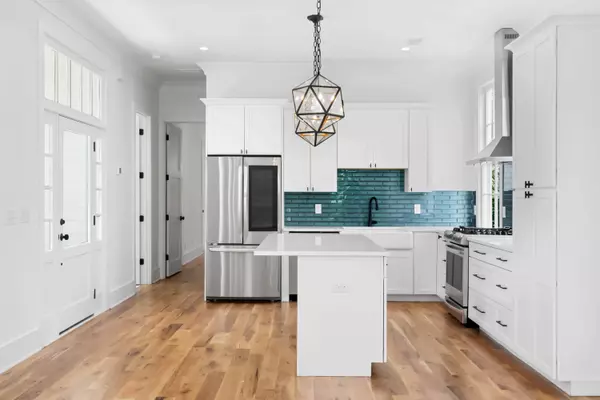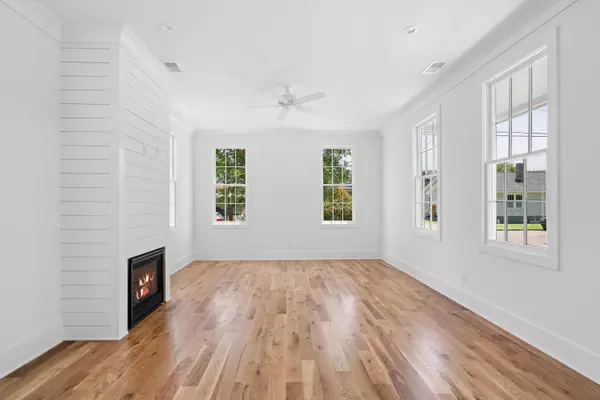Bought with Maison Real Estate
$885,000
$900,000
1.7%For more information regarding the value of a property, please contact us for a free consultation.
34 Lenox St Charleston, SC 29403
4 Beds
3.5 Baths
2,220 SqFt
Key Details
Sold Price $885,000
Property Type Single Family Home
Sub Type Single Family Detached
Listing Status Sold
Purchase Type For Sale
Square Footage 2,220 sqft
Price per Sqft $398
Subdivision Wagener Terrace
MLS Listing ID 21016863
Sold Date 08/18/21
Bedrooms 4
Full Baths 3
Half Baths 1
Year Built 1935
Lot Size 3,920 Sqft
Acres 0.09
Property Description
Completely renovated and effectively brand new with all historic features considered in the framework. On the edge of Wagener Terrace/ North Central; 34 Lenox is a 4BDR/ 3.5BA home with a large fenced-in backyard, 3 off-street parking spots, and dual master suites. This 2,220 square foot home has a brand new roof and sheathing, tankless water heater, all new electrical/ plumbing, energy-efficient; including spray foam insulation, new cedar siding, and pressure-treated trim and hardwood floors throughout. Walk through the front door to a light-filled, open-concept chef's kitchen and living room with a gas fireplace.The kitchen has been outfitted with everything top-of-the-line; farm sink, built-in microwave, LG appliances, custom pantry with sliding drawers, gas range, tile backsplash, painted shaker maple soft close cabinets, and large prep and entertaining island. There is a half bath on the first floor along with a large master suite with 2-closets, a walk-in shower, and dual sinks. The second floor has a separate laundry room, a large porch, and three bedrooms. There is a secondary master on the second story. The two additional bedrooms on the second floor share a jack-n-jill bathroom, on the front side of the home. 34 Lenox is ideally located on a dead-end street with little through traffic, and nearby Charleston's favorite restaurants and historic district. A short walk from Hampton Park, and the soon-to-be 'low-line' walking/ bike/ running trail. This is an excellent opportunity to have a renovated home on the peninsula!
Features:
- All new cedar siding and pressure-treated trim
- Energy-efficient; including spray foam insulation
- All new electrical/plumbing mechanical trim
- New Roof and sheathing
- Dual Main Suites (one up and one down)
- 3 car tandem parking off-street
- Tankless Water heater
- 2-Porches
- Large fenced in yard
- Jack-N-Jill upstairs bathroom
- en suite bathroom in other 2 bedrooms
- custom designer selected tile in kitchen and bathrooms
- Shaker maple soft close cabinets
- Gas fireplace
- Farm sink
- Gas range
- Built-in microwave
- Custom sliding drawers in cabinetry
- LG appliances
- Renovation includes new victor built historic windows
- Hardwood floors throughout
- Open Floor-plan
- Complete Renovation
- On a dead-end / quiet street
- Upstairs porch
- Separate laundry room
Location
State SC
County Charleston
Area 52 - Peninsula Charleston Outside Of Crosstown
Rooms
Primary Bedroom Level Lower
Master Bedroom Lower Dual Masters, Multiple Closets
Interior
Interior Features Kitchen Island, Eat-in Kitchen, Living/Dining Combo
Cooling Central Air
Flooring Wood
Fireplaces Number 1
Fireplaces Type Family Room, One
Laundry Dryer Connection
Exterior
Fence Fence - Wooden Enclosed
Roof Type Asphalt
Building
Lot Description 0 - .5 Acre
Story 2
Sewer Public Sewer
Water Public
Architectural Style Charleston Single
Level or Stories Two
New Construction No
Schools
Elementary Schools James Simons
Middle Schools Simmons Pinckney
High Schools Burke
Others
Financing Any
Read Less
Want to know what your home might be worth? Contact us for a FREE valuation!

Our team is ready to help you sell your home for the highest possible price ASAP






