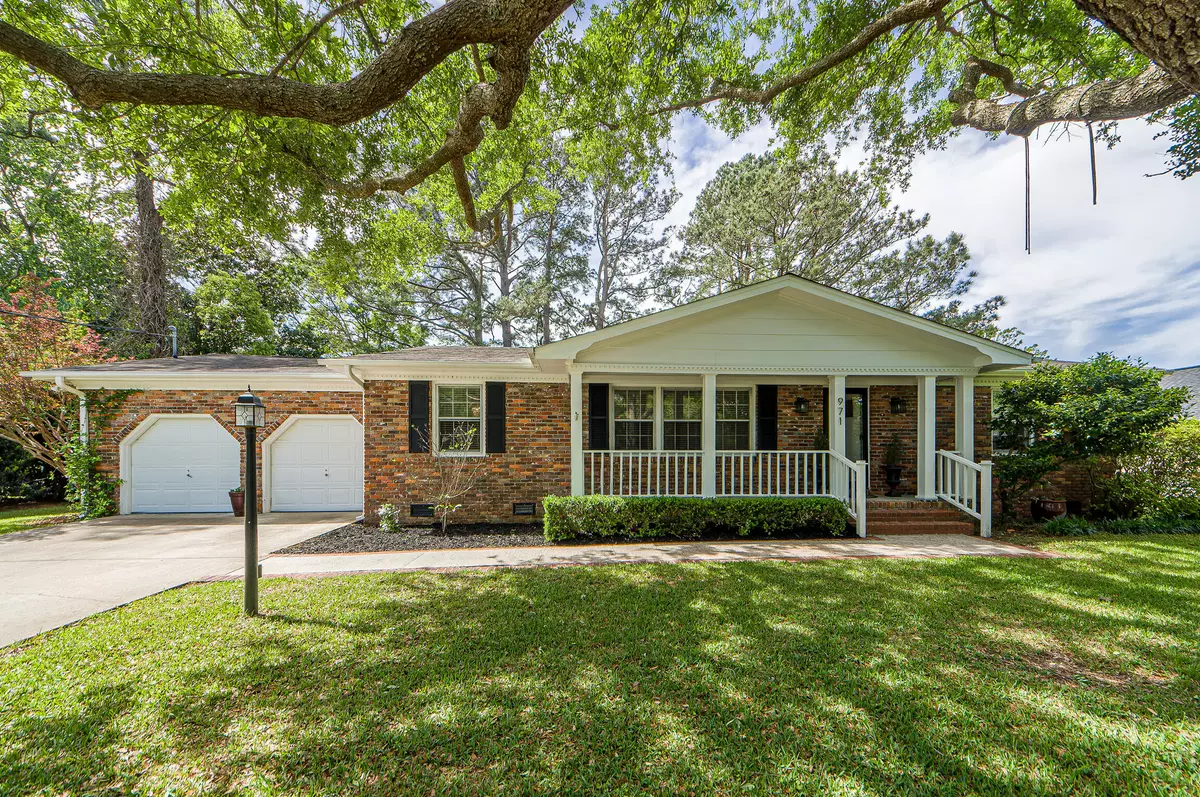Bought with Max Real Estate, LLC
$625,000
$625,000
For more information regarding the value of a property, please contact us for a free consultation.
971 Carmel Dr Charleston, SC 29412
3 Beds
2 Baths
1,668 SqFt
Key Details
Sold Price $625,000
Property Type Single Family Home
Sub Type Single Family Detached
Listing Status Sold
Purchase Type For Sale
Square Footage 1,668 sqft
Price per Sqft $374
Subdivision Lawton Bluff
MLS Listing ID 23008073
Sold Date 05/17/23
Bedrooms 3
Full Baths 2
Year Built 1966
Lot Size 0.390 Acres
Acres 0.39
Property Description
This immaculate 3 bedroom/2 full bath, brick ranch-style home in the desirable Lawton Bluff neighborhood sits on a mature .39 acre lot. As you enter this inviting home, you will notice the gleaming hardwood floors and a spacious, open kitchen with granite countertops and stainless steel appliances. The kitchen has a sitting area with a cozy fireplace that can function as a second dining room, making it ideal for entertaining. This home also has a formal dining room and family room. Both bathrooms have recently been updated with tile floor, cabinet/vanity and custom lighting. The master bedroom has an attached master bathroom with the other two bedrooms sharing a Jack and Jill bathroom. This home comes with a large attached two car garage and huge backyard, perfect for barbecues and outdoorgatherings! And with close proximity to downtown Charleston and desirable schools nearby, the location can't be beat. Schedule your appointment today!
Location
State SC
County Charleston
Area 21 - James Island
Rooms
Primary Bedroom Level Lower
Master Bedroom Lower Ceiling Fan(s)
Interior
Interior Features Ceiling - Smooth, Walk-In Closet(s), Ceiling Fan(s), Eat-in Kitchen, Family, Entrance Foyer, Separate Dining
Heating Electric, Heat Pump
Cooling Central Air
Flooring Ceramic Tile, Wood
Fireplaces Type Wood Burning
Exterior
Garage Spaces 2.0
Fence Partial
Utilities Available Charleston Water Service, Dominion Energy, James IS PSD
Roof Type Asphalt
Porch Patio, Front Porch
Total Parking Spaces 2
Building
Lot Description 0 - .5 Acre, High, Interior Lot, Level
Story 1
Foundation Crawl Space
Sewer Public Sewer
Water Public
Architectural Style Ranch
Level or Stories One
New Construction No
Schools
Elementary Schools Harbor View
Middle Schools Camp Road
High Schools James Island Charter
Others
Financing Any, Cash, Conventional
Special Listing Condition Flood Insurance
Read Less
Want to know what your home might be worth? Contact us for a FREE valuation!

Our team is ready to help you sell your home for the highest possible price ASAP






