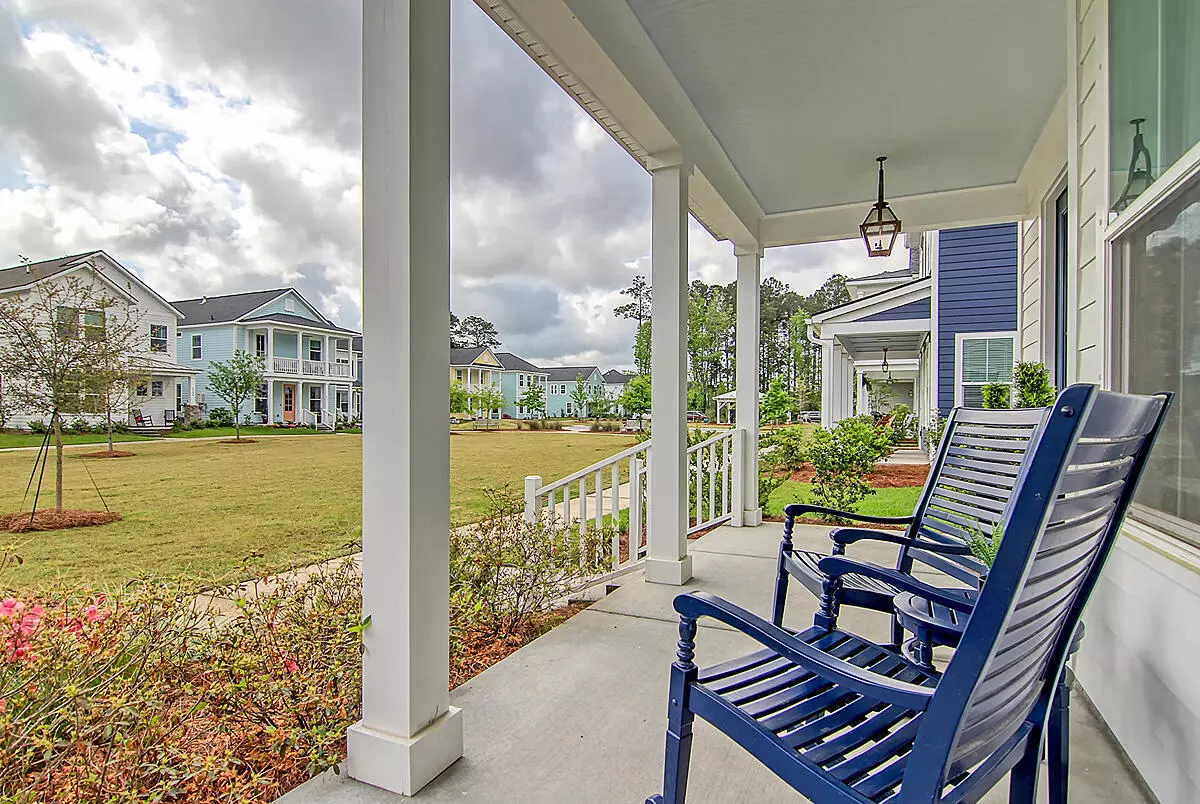Bought with John Poston & Company, Inc.
$515,000
$515,000
For more information regarding the value of a property, please contact us for a free consultation.
2846 Sugarberry Ln Johns Island, SC 29455
3 Beds
2.5 Baths
1,768 SqFt
Key Details
Sold Price $515,000
Property Type Single Family Home
Sub Type Single Family Detached
Listing Status Sold
Purchase Type For Sale
Square Footage 1,768 sqft
Price per Sqft $291
Subdivision Whitney Lake
MLS Listing ID 23008065
Sold Date 05/22/23
Bedrooms 3
Full Baths 2
Half Baths 1
Year Built 2021
Lot Size 4,356 Sqft
Acres 0.1
Property Description
Do you LOVE where you live? You could & you should! Idyllic setting sums up this classic Charleston style home overlooking a greenspace/park with a lovely manicured yard. Relax on your sprawling front porch while discovering that sense of community here along with fabulous views & great amenities. This stunning home is 2 years young and has so many custom upgrades to immediately set you apart such as: Chefs kitchen with SS appliances, wall oven & microwave, gas cooktop & quartz counters. Fireplace at family room, add'l recessed lights, upgraded light fixtures & cased windows. Frameless glass shower with deco tile floor & upgraded plumbing fixtures at primary bath. Enlarged screened back porch & recent privacy fencing. These are just some of the outstanding features you will discover.
Location
State SC
County Charleston
Area 23 - Johns Island
Region Johnston Pointe
City Region Johnston Pointe
Rooms
Primary Bedroom Level Upper
Master Bedroom Upper Walk-In Closet(s)
Interior
Interior Features Ceiling - Smooth, High Ceilings, Kitchen Island, Walk-In Closet(s), Eat-in Kitchen, Family, Entrance Foyer, Pantry
Heating Natural Gas
Cooling Central Air
Flooring Wood
Fireplaces Number 1
Fireplaces Type Family Room, Gas Log, One
Laundry Laundry Room
Exterior
Garage Spaces 2.0
Fence Fence - Wooden Enclosed
Community Features Park, Walk/Jog Trails
Utilities Available Berkeley Elect Co-Op, Charleston Water Service, Dominion Energy, John IS Water Co
Roof Type Architectural, Asphalt
Porch Porch - Full Front, Screened
Total Parking Spaces 2
Building
Story 2
Foundation Slab
Sewer Public Sewer
Water Public
Architectural Style Charleston Single
Level or Stories Two
New Construction No
Schools
Elementary Schools Angel Oak
Middle Schools Haut Gap
High Schools St. Johns
Others
Financing Cash, Conventional, VA Loan
Special Listing Condition 10 Yr Warranty
Read Less
Want to know what your home might be worth? Contact us for a FREE valuation!

Our team is ready to help you sell your home for the highest possible price ASAP






