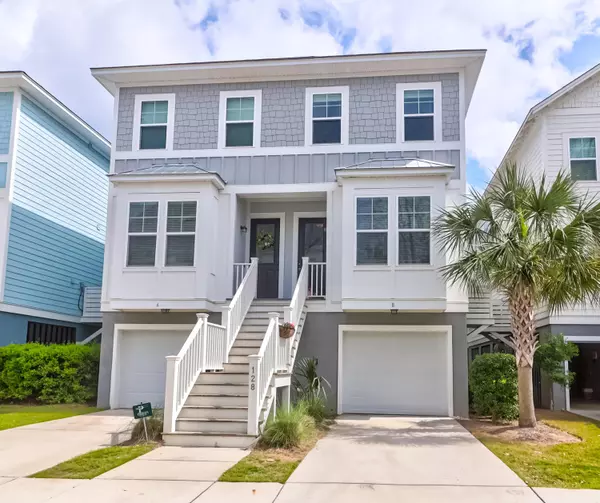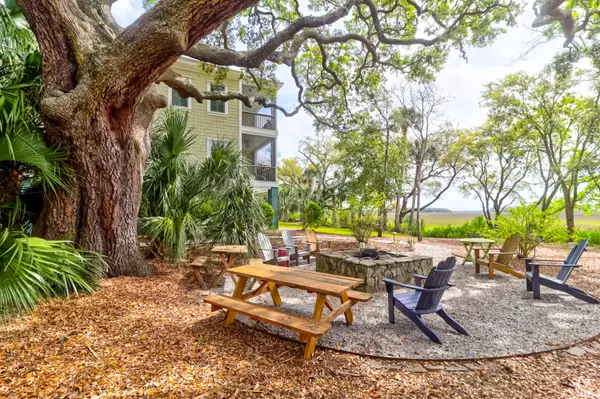Bought with Carolina One Real Estate
$590,000
$595,000
0.8%For more information regarding the value of a property, please contact us for a free consultation.
128 Howard Mary Dr #128b Charleston, SC 29412
3 Beds
3 Baths
1,664 SqFt
Key Details
Sold Price $590,000
Property Type Single Family Home
Sub Type Single Family Attached
Listing Status Sold
Purchase Type For Sale
Square Footage 1,664 sqft
Price per Sqft $354
Subdivision Sable On The Marsh
MLS Listing ID 23007153
Sold Date 05/22/23
Bedrooms 3
Full Baths 3
Year Built 2019
Property Description
Located just minutes from Folly Beach, Sable on the Marsh is a marshfront townhome community. This 2019 townhome built by Ashton Woods offers 3 bedrooms, 3 full baths, and 1664 SF. Take in views of the marsh as you make your way up the front steps of this elevated townhome with parking for 2-3 vehicles underneath. The main living level features 10 foot ceilings, an open floor plan between the kitchen and living room, spacious porch off the living room, and a Bedroom. The kitchen has a large island with granite countertop and bar seating, subway tile backsplash, 5 burner gas range, and stainless steel appliances. Head upstairs via the hardwood oak stairs to the second living level. At the rear of the home is the Primary Suite which boasts its own private covered porch.The Primary Bathroom features a large soaking tub, tiled shower, and dual vanities with marble countertops. Also on the second floor is the third Bedroom with ensuite bathroom as well as the laundry and an additional hallway closet for storage. The garage spans the length of the townhome front to back which allows for parking 2-3 cars. Out the rear of the garage is a covered patio and outdoor shower. Sable on the Marsh offers a marsh front community fire pit, vast marsh views, managed common areas, central pond and fountain. The neighborhood is just 1-2 miles from Folly Beach.
Location
State SC
County Charleston
Area 22 - Folly Beach To Battery Island
Rooms
Primary Bedroom Level Upper
Master Bedroom Upper Ceiling Fan(s), Garden Tub/Shower, Outside Access
Interior
Interior Features Ceiling - Smooth, High Ceilings, Garden Tub/Shower, Kitchen Island, Ceiling Fan(s), Eat-in Kitchen, Entrance Foyer, Living/Dining Combo
Heating Heat Pump
Cooling Central Air
Laundry Laundry Room
Exterior
Exterior Feature Stoop
Garage Spaces 2.0
Community Features Trash
Utilities Available Charleston Water Service, Dominion Energy
Roof Type Architectural, Asphalt
Porch Covered
Total Parking Spaces 2
Building
Story 2
Foundation Raised
Sewer Public Sewer
Water Public
Level or Stories Two
New Construction No
Schools
Elementary Schools James Island
Middle Schools Camp Road
High Schools James Island Charter
Others
Financing Any, Cash, Conventional
Read Less
Want to know what your home might be worth? Contact us for a FREE valuation!

Our team is ready to help you sell your home for the highest possible price ASAP






