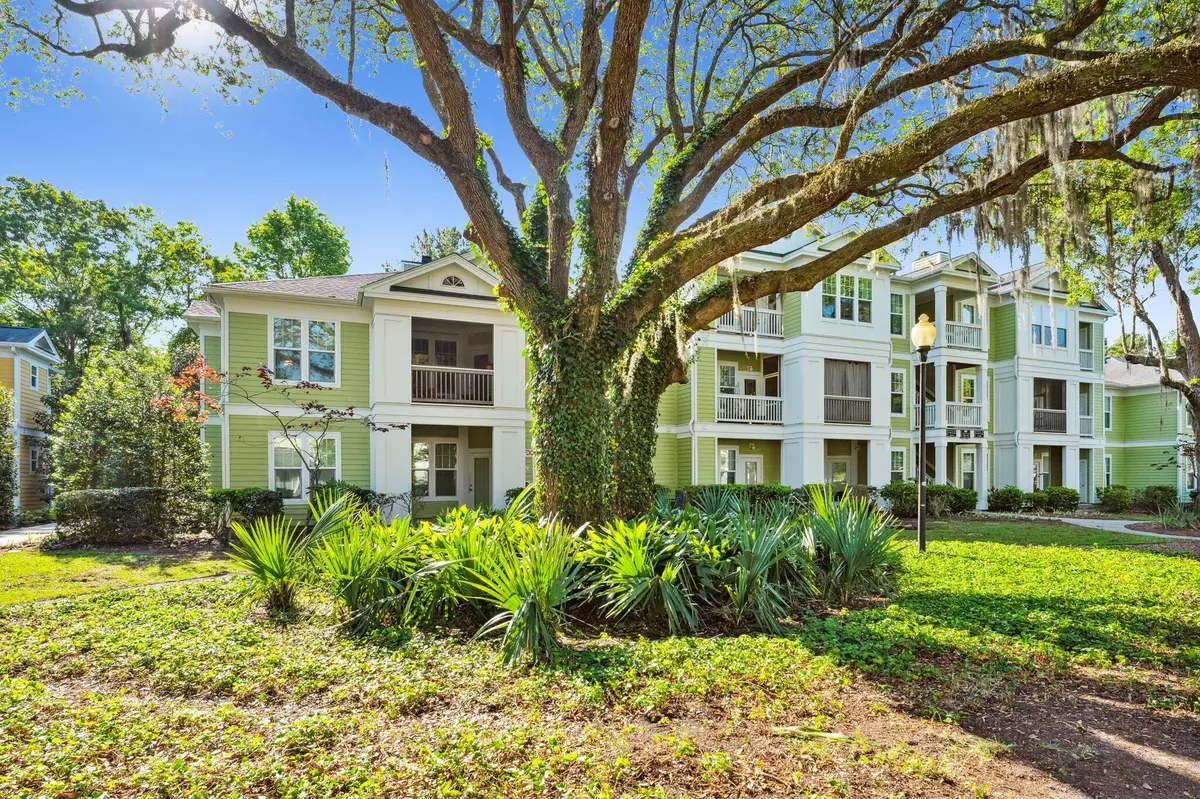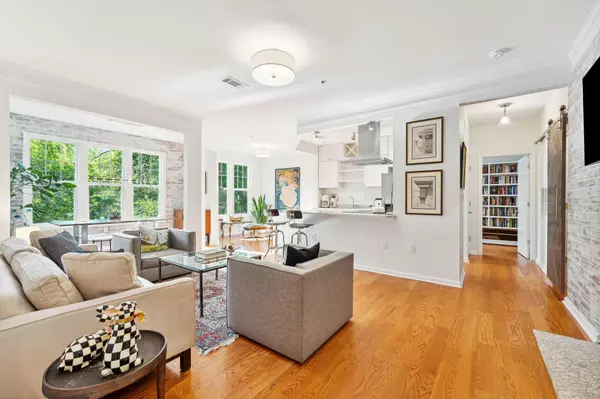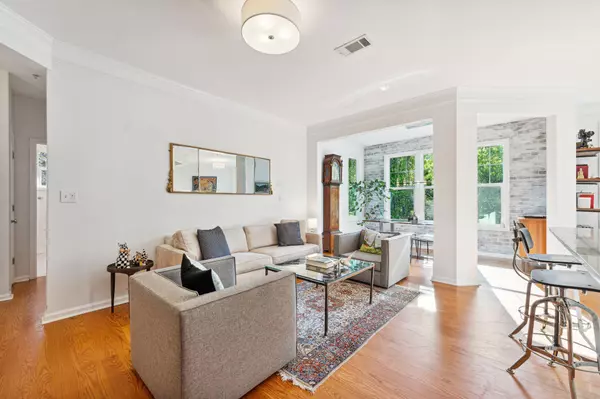Bought with Coldwell Banker Realty
$465,000
$445,000
4.5%For more information regarding the value of a property, please contact us for a free consultation.
1726 Chatelain Way Mount Pleasant, SC 29464
2 Beds
2 Baths
1,204 SqFt
Key Details
Sold Price $465,000
Property Type Single Family Home
Sub Type Single Family Attached
Listing Status Sold
Purchase Type For Sale
Square Footage 1,204 sqft
Price per Sqft $386
Subdivision Southampton Pointe
MLS Listing ID 23008827
Sold Date 06/01/23
Bedrooms 2
Full Baths 2
Year Built 1999
Property Description
Southern charm abounds as you drive through the gates of this serene community filled with grand moss laden oaks! When you walk through the door of this elegant home, you know you have found something special! The natural morning light is perfect for cuddling up with a book while you sip your coffee or to meditate as the day breaks! The detail in this home doesn't stop with the quartz countertops, the induction stove with dual stage vented hood, the barn door into the laundry room, the updated bathrooms which include Grohe fixtures & a 24'' soaker tub in the guest bathroom, custom book shelves as well as custom shelves in closets ; it goes beyond to the PEX piping that was upfitted in 2020, a 56 gallon industrial water heater 2022, amongst other improvements! Schedule your tour today!
Location
State SC
County Charleston
Area 42 - Mt Pleasant S Of Iop Connector
Rooms
Master Bedroom Walk-In Closet(s)
Interior
Interior Features Ceiling - Smooth, Garden Tub/Shower, Walk-In Closet(s), Eat-in Kitchen, Family, Other (Use Remarks)
Heating Electric, Heat Pump
Cooling Central Air
Flooring Marble, Wood
Fireplaces Type Family Room, Wood Burning
Laundry Laundry Room
Exterior
Garage Spaces 1.0
Community Features Clubhouse, Dog Park, Fitness Center, Gated, Lawn Maint Incl, Other, Pool, RV/Boat Storage, Trash, Walk/Jog Trails
Utilities Available Dominion Energy, Mt. P. W/S Comm
Roof Type Architectural
Total Parking Spaces 1
Building
Lot Description 0 - .5 Acre
Story 2
Foundation Slab
Sewer Public Sewer
Water Public
Level or Stories Two
New Construction No
Schools
Elementary Schools James B Edwards
Middle Schools Moultrie
High Schools Lucy Beckham
Others
Financing Cash,Conventional
Read Less
Want to know what your home might be worth? Contact us for a FREE valuation!

Our team is ready to help you sell your home for the highest possible price ASAP






