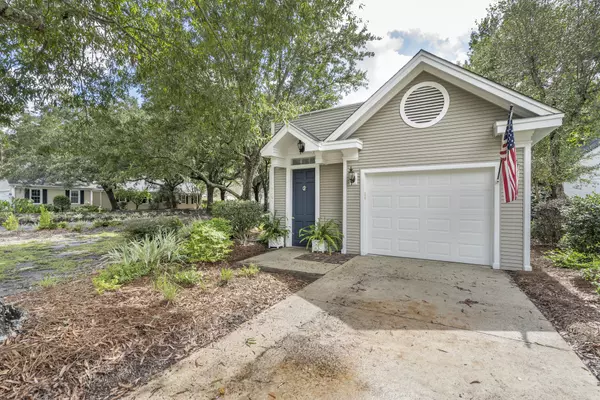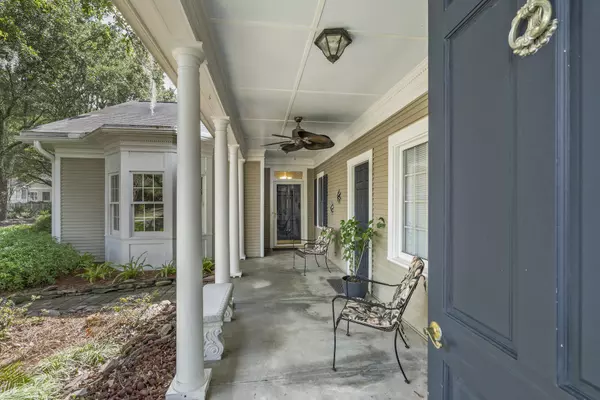Bought with Coldwell Banker Realty
$275,000
$285,000
3.5%For more information regarding the value of a property, please contact us for a free consultation.
9101 Lafayette Ct North Charleston, SC 29406
2 Beds
2 Baths
1,447 SqFt
Key Details
Sold Price $275,000
Property Type Single Family Home
Sub Type Single Family Detached
Listing Status Sold
Purchase Type For Sale
Square Footage 1,447 sqft
Price per Sqft $190
Subdivision Elms Of Charleston
MLS Listing ID 21027533
Sold Date 11/24/21
Bedrooms 2
Full Baths 2
Year Built 1986
Lot Size 5,227 Sqft
Acres 0.12
Property Description
Welcome to 9101 Lafayette Court, a quaint home located in The Elms of Charleston, a 55+ gated community. This meticulously maintained home offers a lovely open floor plan complete with newly replaced luxury vinyl flooring.The spacious living room with a vaulted ceiling is perfect for relaxing or entertaining. Off of the living room, the kitchen was recently updated with stainless steel appliances, a lovely center island with a glass cooktop, and bonus storage cabinets. Natural light illuminates the breakfast nook through a large window allowing for wonderful views of the front yard. Off of the living room is the attractive sunroom perfect for enjoying your morning cup of coffee all year round.
The luxurious master suite complete with ensuite bathroom offers a vanity-style sink with storage and tub/shower combo. The secondary bedroom also has hardwood floors and an ensuite closet. This home will amaze you with its beautiful outdoor landscaping and a one-car driveway with an attached garage.
The Elms of Charleston is only a short drive to Downtown Charleston and Summerville with wonderful amenities including a clubhouse, pool, walking trails, and tons of social opportunities.
Location
State SC
County Charleston
Area 32 - N.Charleston, Summerville, Ladson, Outside I-526
Rooms
Primary Bedroom Level Lower
Master Bedroom Lower Walk-In Closet(s)
Interior
Interior Features Ceiling - Cathedral/Vaulted, Kitchen Island, Ceiling Fan(s), Eat-in Kitchen, Family, Separate Dining, Sun
Heating Electric
Cooling Central Air
Flooring Ceramic Tile
Laundry Dryer Connection
Exterior
Garage Spaces 1.0
Community Features Clubhouse, Gated, Lawn Maint Incl, Pool, Tennis Court(s), Walk/Jog Trails
Roof Type Asphalt
Porch Front Porch
Total Parking Spaces 1
Building
Lot Description 0 - .5 Acre
Story 1
Foundation Slab
Sewer Public Sewer
Water Public
Architectural Style Traditional
Level or Stories One
New Construction No
Schools
Elementary Schools A. C. Corcoran
Middle Schools Northwoods
High Schools Stall
Others
Financing Any
Special Listing Condition 55+ Community
Read Less
Want to know what your home might be worth? Contact us for a FREE valuation!

Our team is ready to help you sell your home for the highest possible price ASAP






