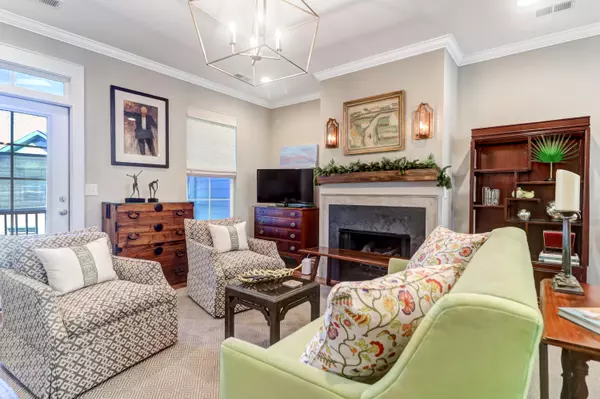Bought with Realty ONE Group Coastal
$525,000
$525,000
For more information regarding the value of a property, please contact us for a free consultation.
136 Slipper Shell Ct Mount Pleasant, SC 29464
3 Beds
2.5 Baths
2,227 SqFt
Key Details
Sold Price $525,000
Property Type Single Family Home
Sub Type Single Family Attached
Listing Status Sold
Purchase Type For Sale
Square Footage 2,227 sqft
Price per Sqft $235
Subdivision Etiwan Pointe
MLS Listing ID 23003321
Sold Date 06/01/23
Bedrooms 3
Full Baths 2
Half Baths 1
Year Built 2016
Lot Size 2,178 Sqft
Acres 0.05
Property Description
This beautiful townhome in the heart of Mount Pleasant is truly turn key and move-in ready. Upon entering the foyer, the stairs lead up to the main living area boasting an open floor plan with the kitchen, dining room and living room all flowing into one another. There is also an office or study for added convenience as well as a screened-in porch. Upstairs houses all three bedrooms as well as a laundry room. Two nicely appointed guest rooms share a hall bath while the primary bedroom with an en suite bath offers much light and two closets. This home also has a large attached garage with ample storage. This townhome is located on a cul-de-sac and the neighborhood has a pool, club house, marsh views and a dock. Conveniently located a short drive to the beach or downtown Charleston!
Location
State SC
County Charleston
Area 42 - Mt Pleasant S Of Iop Connector
Rooms
Primary Bedroom Level Upper
Master Bedroom Upper Garden Tub/Shower, Walk-In Closet(s)
Interior
Interior Features Ceiling - Smooth, Garden Tub/Shower, Kitchen Island, Walk-In Closet(s), Eat-in Kitchen, Entrance Foyer, Living/Dining Combo
Heating Electric, Heat Pump
Cooling Central Air
Flooring Ceramic Tile, Wood
Fireplaces Number 1
Fireplaces Type Gas Connection, Living Room, One
Exterior
Exterior Feature Stoop
Garage Spaces 1.0
Community Features Dock Facilities, Pool, Walk/Jog Trails
Utilities Available Dominion Energy, Mt. P. W/S Comm
Roof Type Architectural
Porch Screened
Total Parking Spaces 1
Building
Story 3
Sewer Public Sewer
Water Public
Level or Stories 3 Stories
New Construction No
Schools
Elementary Schools Belle Hall
Middle Schools Laing
High Schools Lucy Beckham
Others
Financing Any
Read Less
Want to know what your home might be worth? Contact us for a FREE valuation!

Our team is ready to help you sell your home for the highest possible price ASAP






