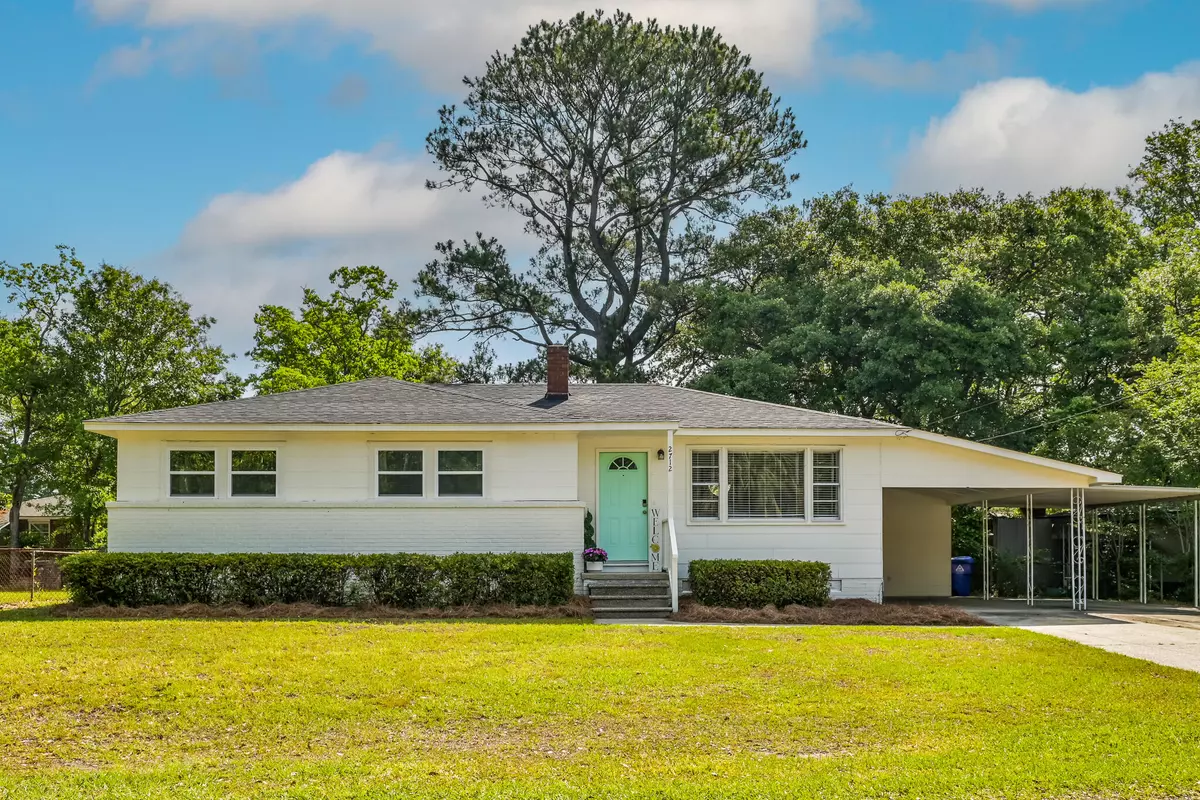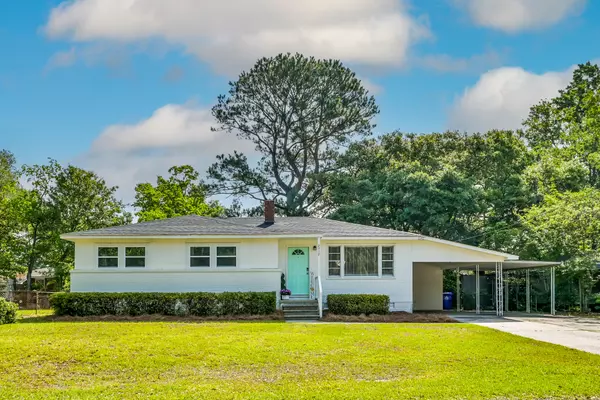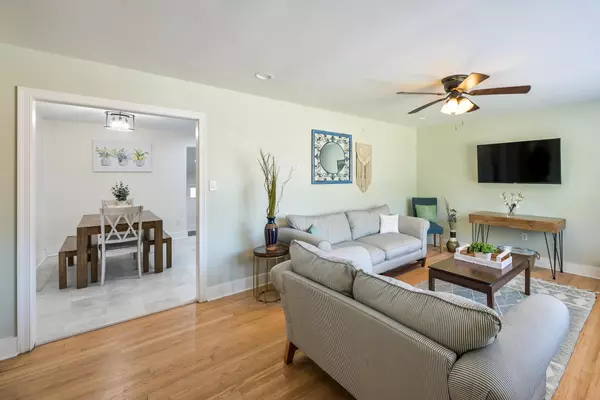Bought with Matt O'Neill Real Estate
$370,000
$369,900
For more information regarding the value of a property, please contact us for a free consultation.
2712 Budds Ave Ave North Charleston, SC 29405
4 Beds
2 Baths
1,666 SqFt
Key Details
Sold Price $370,000
Property Type Single Family Home
Sub Type Single Family Detached
Listing Status Sold
Purchase Type For Sale
Square Footage 1,666 sqft
Price per Sqft $222
Subdivision Waylyn
MLS Listing ID 23011063
Sold Date 06/14/23
Bedrooms 4
Full Baths 2
Year Built 1956
Lot Size 7,840 Sqft
Acres 0.18
Property Description
Welcome to the historic community of Waylyn! This charming home boast 4 bedrooms, 2 full bathrooms and 2 separate living areas! And, if you need an additional area to relax in, then head to the four-seasons room! The eat-in kitchen is super spacious with new tiled flooring and backsplash, new stainless steel appliances, all new cabinetry, granite countertops and a pantry! In addition, the first floor has the original hardwood and the second floor has new LVP. The HVAC is brand new and so is the Navien tankless water heater! New recess lighting and ceiling fans have been installed throughout. The laundry room even has a utility sink. Also, did I mention there is a double carport?? And, the large fenced-in backyard is ideal for summer entertainment! Don't wait, view it today!
Location
State SC
County Charleston
Area 31 - North Charleston Inside I-526
Rooms
Master Bedroom Ceiling Fan(s), Garden Tub/Shower
Interior
Interior Features Ceiling - Smooth, Garden Tub/Shower, Ceiling Fan(s), Bonus, Eat-in Kitchen, Formal Living, Pantry, Sun
Heating Heat Pump
Cooling Central Air
Flooring Ceramic Tile, Wood
Laundry Laundry Room
Exterior
Fence Fence - Metal Enclosed, Fence - Wooden Enclosed
Utilities Available Charleston Water Service, Dominion Energy
Roof Type Asphalt
Porch Front Porch
Total Parking Spaces 4
Building
Lot Description 0 - .5 Acre
Story 2
Foundation Crawl Space, Slab
Sewer Public Sewer
Water Public
Architectural Style Traditional
Level or Stories One and One Half, Split-Level
New Construction No
Schools
Elementary Schools Meeting Street Elementary At Brentwood
Middle Schools Brentwood
High Schools North Charleston
Others
Financing Any,Cash,Conventional,FHA,VA Loan
Read Less
Want to know what your home might be worth? Contact us for a FREE valuation!

Our team is ready to help you sell your home for the highest possible price ASAP






