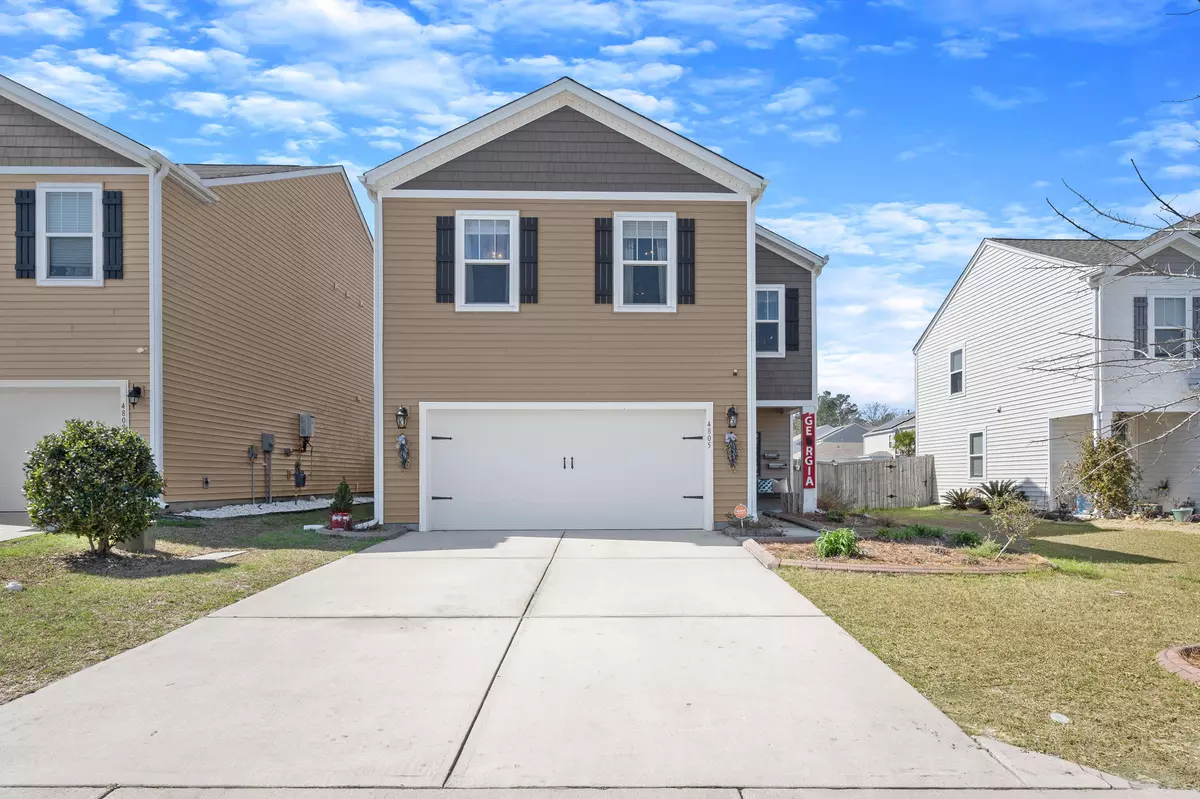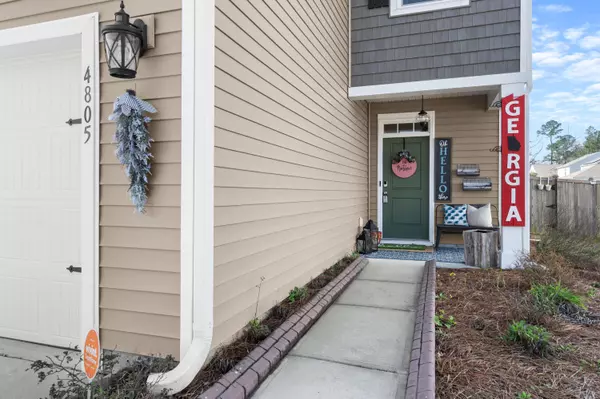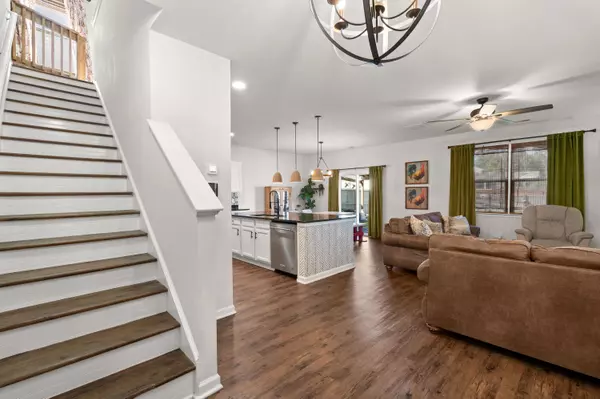Bought with Keller Williams Realty Charleston
$367,500
$367,500
For more information regarding the value of a property, please contact us for a free consultation.
4805 Bushel Rd Ladson, SC 29456
4 Beds
2.5 Baths
2,014 SqFt
Key Details
Sold Price $367,500
Property Type Single Family Home
Sub Type Single Family Detached
Listing Status Sold
Purchase Type For Sale
Square Footage 2,014 sqft
Price per Sqft $182
Subdivision Mckewn
MLS Listing ID 23008778
Sold Date 06/15/23
Bedrooms 4
Full Baths 2
Half Baths 1
Year Built 2017
Lot Size 5,227 Sqft
Acres 0.12
Property Description
Welcome to this inviting two-story home nestled on a quiet street in highly desirable Mckewn and a short drive from shopping, dining, Boeing, i-26, and the Joint Base Charleston. As you enter you are greeted with beautiful laminate flooring and open layout with beautiful updated pendant lighting fixtures. The kitchen boasts an enormous island, ample counter and cabinet space, stainless steel appliances, granite countertops and tile backsplash. The large living area is perfect for dining and every day living. Also located downstairs is a half bath for guests. Upstairs you'll find a spacious master bedroom featuring a double vanity, standing shower, a large walk-in closet. There are three more spacious bedrooms upstairs in addition to another full bathroom.Located in the back yard is a large fenced in yard with a patio and pergola perfect for outdoor entertaining. This home also has many energy features including a tankless water heater, dual thermostat HVAC unit, and energy efficient windows & doors. Neighborhood amenities include soccer field, resort style pool, pickle-ball court, fire pit, an outdoor kitchen, and a family friendly park located right across the street. Come see your home today!
Location
State SC
County Dorchester
Area 61 - N. Chas/Summerville/Ladson-Dor
Interior
Interior Features Ceiling - Smooth, High Ceilings, Kitchen Island, Walk-In Closet(s), Eat-in Kitchen, Pantry, Utility
Heating Forced Air, Natural Gas
Cooling Central Air
Flooring Ceramic Tile, Laminate
Exterior
Exterior Feature Stoop
Garage Spaces 2.0
Fence Privacy, Fence - Wooden Enclosed
Community Features Park, Pool, Walk/Jog Trails
Utilities Available Dominion Energy, Dorchester Cnty Water Auth
Roof Type Asphalt
Porch Patio, Covered
Total Parking Spaces 2
Building
Lot Description 0 - .5 Acre, Level
Story 2
Foundation Slab
Sewer Public Sewer
Water Public
Architectural Style Traditional
Level or Stories Two
New Construction No
Schools
Elementary Schools Joseph Pye
Middle Schools Oakbrook
High Schools Ft. Dorchester
Others
Financing Any, VA Loan
Special Listing Condition 10 Yr Warranty
Read Less
Want to know what your home might be worth? Contact us for a FREE valuation!

Our team is ready to help you sell your home for the highest possible price ASAP






