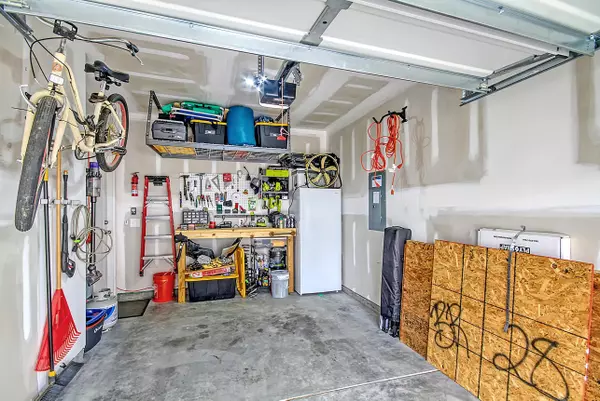Bought with Jeff Cook Real Estate
$300,000
$300,000
For more information regarding the value of a property, please contact us for a free consultation.
420 Trotters Ln #28 Moncks Corner, SC 29461
3 Beds
2.5 Baths
1,599 SqFt
Key Details
Sold Price $300,000
Property Type Single Family Home
Sub Type Single Family Attached
Listing Status Sold
Purchase Type For Sale
Square Footage 1,599 sqft
Price per Sqft $187
Subdivision Boykins Run
MLS Listing ID 23004251
Sold Date 06/28/23
Bedrooms 3
Full Baths 2
Half Baths 1
Year Built 2022
Lot Size 1,742 Sqft
Acres 0.04
Property Description
Welcome home to 420 Trotters Lane! This better-than-new townhome is turnkey and ready for its new owners! The seller has made several upgrades during construction to include: Nest smart thermostats upstairs and downstairs, Simplisafe alarm system with cameras in front and back,Plantation blinds, Hunter fans in every bedroom and a smart fan in the living room, Gas oven/range, Tankless water heater, Oak stair treads, Upgraded carpet all throughout upstairs, Luxury vinyl flooring all throughout downstairs, Spa shower head in master, Stand up glass shower in master, Garden tub in master, Waist level countertops in bathrooms, Upgraded kitchen faucet, Overhead garage rack, and Whirlpool Washer/Dryer to convey!As you arrive, you will first note the fantastic curb appeal, highlighting thewell-manicured lawn and welcoming front porch! The kitchen was designed to please any chef, with granite counter tops, stainless matching Whirlpool appliances, and a large island with seating and pendant lighting. The living room is just off the kitchen, creating ease when entertaining friends and family. The master bedroom is just up the stairs and comes complete with a grand walk-in closet and an esuite bathroom with dual vanities! The other two bedrooms are generous in size and share another full bathroom with double vanities. The community offers access to Foxbank's lap pool and resort style pool, along with their dog park! This is a great opportunity to purchase this move-in-ready home, and it will not be available for long in this market. Schedule your showing today!
Location
State SC
County Berkeley
Area 73 - G. Cr./M. Cor. Hwy 17A-Oakley-Hwy 52
Rooms
Primary Bedroom Level Upper
Master Bedroom Upper Ceiling Fan(s), Walk-In Closet(s)
Interior
Interior Features Ceiling - Smooth, High Ceilings, Kitchen Island, Walk-In Closet(s), Ceiling Fan(s), Eat-in Kitchen, Family, Living/Dining Combo, Pantry
Heating Natural Gas
Cooling Central Air
Exterior
Garage Spaces 1.0
Community Features Pool, Trash
Utilities Available BCW & SA, Berkeley Elect Co-Op, Dominion Energy
Roof Type Architectural
Porch Front Porch
Total Parking Spaces 1
Building
Lot Description 0 - .5 Acre
Story 2
Foundation Slab
Sewer Public Sewer
Water Public
Level or Stories Two
New Construction No
Schools
Elementary Schools Foxbank
Middle Schools Berkeley Intermediate
High Schools Berkeley
Others
Financing Any
Read Less
Want to know what your home might be worth? Contact us for a FREE valuation!

Our team is ready to help you sell your home for the highest possible price ASAP






