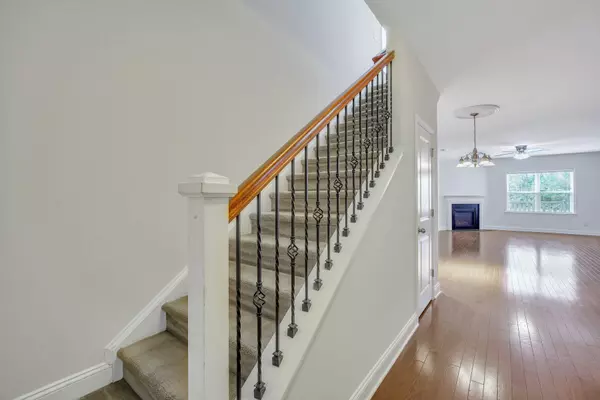Bought with Coldwell Banker Realty
$390,000
$399,900
2.5%For more information regarding the value of a property, please contact us for a free consultation.
9755 Seed St Ladson, SC 29456
4 Beds
3 Baths
2,406 SqFt
Key Details
Sold Price $390,000
Property Type Single Family Home
Sub Type Single Family Detached
Listing Status Sold
Purchase Type For Sale
Square Footage 2,406 sqft
Price per Sqft $162
Subdivision Mckewn
MLS Listing ID 23003055
Sold Date 06/26/23
Bedrooms 4
Full Baths 3
Year Built 2012
Lot Size 6,534 Sqft
Acres 0.15
Property Description
**BACK ON MARKET. NO FAULT TO SELLER** **$5,000.00 to be contributed towards closing costs or upgrades with an acceptable offer. Home has solar panels and will be paid off at closing by seller.** Welcome to this amazing little gem located in the neighborhood of ''McKewn''. As you approach the home, you'll notice the great curb appeal, wide driveway, and good landscaping! As you enter the front door, you'll notice the tall ceilings, nice wood flooring, and a good bit of natural light! As you walk through the open concept layout, you'll see a large kitchen with stainless steel appliances, granite countertops, and plenty of cabinets for storage! The kitchen overlooks the large living room with a gas fireplace for the cool, winter nights.As you venture up the stairs, you'll walk onto a very large loft area that can be used for many things such as a media room, office, game room, or secondary living room! Upstairs all have very large bedrooms and the primary bedroom is very spacious with room to fit a king sized bed, plenty of dressers, and even a couch if desired! As you enter the primary bathroom, you'll see it has his and her double vanities sinks, a large soaking tub, walk-in shower, and a big walk-in closet! Close by is a walk-in laundry room where the washer and dryer convey!
As you enter outside to the rear of the home, you'll step onto a large back porch that is completely redone with vinyl screened panels for added protection that all open up if needed. There is a patio that was added for additional space to hang out. The backyard is completely fenced in so your four-legged friends can run around and play while you enjoy the beautiful sunsets. This home sits on a premium pond lot with woods behind it to give it added privacy!
This home is centrally located to everything! It is a few minute walk to PYE elementary school. It's just a short drive to Mercedes-Benz, Boeing, Bosch, and the military bases! You can be to downtown Charleston in 25 minutes, the beaches in 30 minutes, and the airport in 15 minutes! Come check out this awesome house today!
Location
State SC
County Dorchester
Area 61 - N. Chas/Summerville/Ladson-Dor
Rooms
Primary Bedroom Level Lower, Upper
Master Bedroom Lower, Upper Ceiling Fan(s), Garden Tub/Shower, Walk-In Closet(s)
Interior
Interior Features Ceiling - Smooth, High Ceilings, Garden Tub/Shower, Kitchen Island, Walk-In Closet(s), Ceiling Fan(s), Family, Living/Dining Combo, Loft, Pantry
Heating Natural Gas
Cooling Central Air
Flooring Ceramic Tile, Wood
Fireplaces Number 1
Fireplaces Type Family Room, Gas Log, One
Laundry Laundry Room
Exterior
Garage Spaces 2.0
Fence Fence - Wooden Enclosed
Community Features Park, Pool, Trash
Utilities Available Charleston Water Service, Dominion Energy
Waterfront Description Pond, Pond Site
Roof Type Asphalt
Porch Patio, Front Porch, Screened
Total Parking Spaces 2
Building
Lot Description 0 - .5 Acre
Story 2
Foundation Slab
Sewer Public Sewer
Water Public
Architectural Style Traditional
Level or Stories Two
New Construction No
Schools
Elementary Schools Joseph Pye
Middle Schools Oakbrook
High Schools Ft. Dorchester
Others
Financing Cash, Conventional, FHA, VA Loan
Read Less
Want to know what your home might be worth? Contact us for a FREE valuation!

Our team is ready to help you sell your home for the highest possible price ASAP






