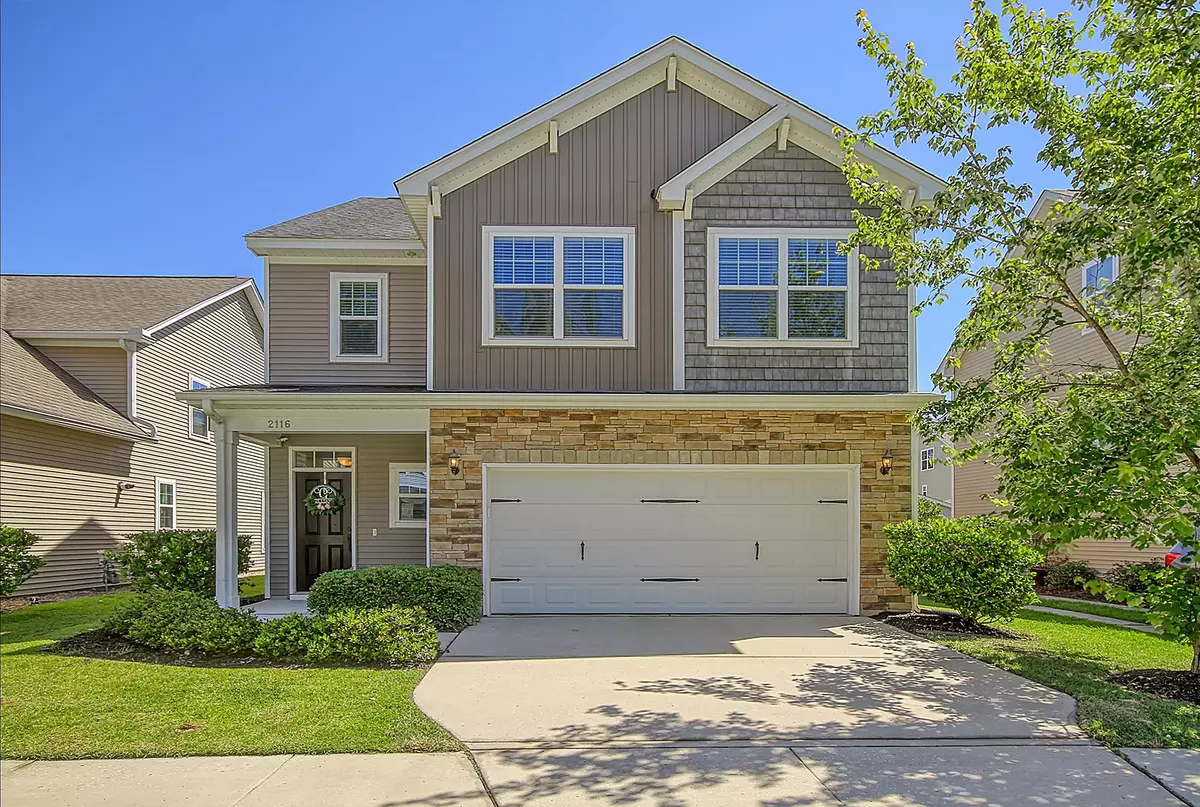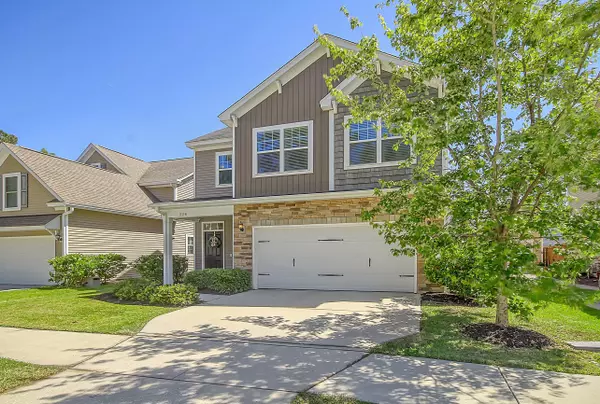Bought with Tabby Realty LLC
$480,000
$480,000
For more information regarding the value of a property, please contact us for a free consultation.
2116 Ashley Cooper Ln Charleston, SC 29414
4 Beds
2.5 Baths
2,247 SqFt
Key Details
Sold Price $480,000
Property Type Single Family Home
Sub Type Single Family Detached
Listing Status Sold
Purchase Type For Sale
Square Footage 2,247 sqft
Price per Sqft $213
Subdivision Woodlands
MLS Listing ID 23010004
Sold Date 06/22/23
Bedrooms 4
Full Baths 2
Half Baths 1
Year Built 2014
Lot Size 4,356 Sqft
Acres 0.1
Property Description
Welcome to this stunning 3 story, 4 bedroom home that will capture your heart with its irresistible charm and luxurious features! Step inside the front door and you'll be greeted by the warmth of gorgeous hardwood floors that run throughout the first level, creating a cozy and inviting atmosphere that will make you feel right at home. As you make your way through the main floor, you'll be drawn to the impressive open kitchen with its gleaming granite countertops and modern appliances that will make cooking a joyous experience. The ample counter space and convenient layout will allow you to entertain guests with ease and prepare meals with efficiency. The adjacent dining area and living room create a spacious and inviting gathering space for all your loved ones. On the second floor, plushcarpeting welcomes you into the bedrooms, including a spacious master suite that will leave you speechless. The master bedroom is an oasis of comfort and relaxation with its generous space and abundance of natural light. The en-suite bathroom is equally impressive, boasting a garden tub and separate shower that will leave you feeling pampered and refreshed. But the surprises don't stop there - this home has a third story that we consider as the 4th bedroom that is just waiting to be transformed into your personal sanctuary. Whether you're looking for a home office, a playroom for the kids, or a media room to binge-watch your favorite TV shows, the possibilities are endless.
With its spacious layout, luxurious features, and unbeatable location, this home is the perfect blend of comfort, style, and convenience. Come and experience the ultimate in modern living today!
Location
State SC
County Charleston
Area 12 - West Of The Ashley Outside I-526
Rooms
Primary Bedroom Level Upper
Master Bedroom Upper Walk-In Closet(s)
Interior
Interior Features Ceiling - Smooth, Tray Ceiling(s), Walk-In Closet(s), Bonus, Eat-in Kitchen, Family, Entrance Foyer, Living/Dining Combo, Loft, Media, Pantry
Heating Natural Gas
Cooling Central Air
Flooring Ceramic Tile, Wood
Exterior
Garage Spaces 2.0
Fence Privacy
Utilities Available Charleston Water Service
Roof Type Architectural
Porch Patio
Total Parking Spaces 2
Building
Lot Description Interior Lot
Story 3
Foundation Slab
Sewer Public Sewer
Water Public
Architectural Style Craftsman
Level or Stories Two, 3 Stories
New Construction No
Schools
Elementary Schools Springfield
Middle Schools West Ashley
High Schools West Ashley
Others
Financing Any, Cash, Conventional, FHA, VA Loan
Read Less
Want to know what your home might be worth? Contact us for a FREE valuation!

Our team is ready to help you sell your home for the highest possible price ASAP






