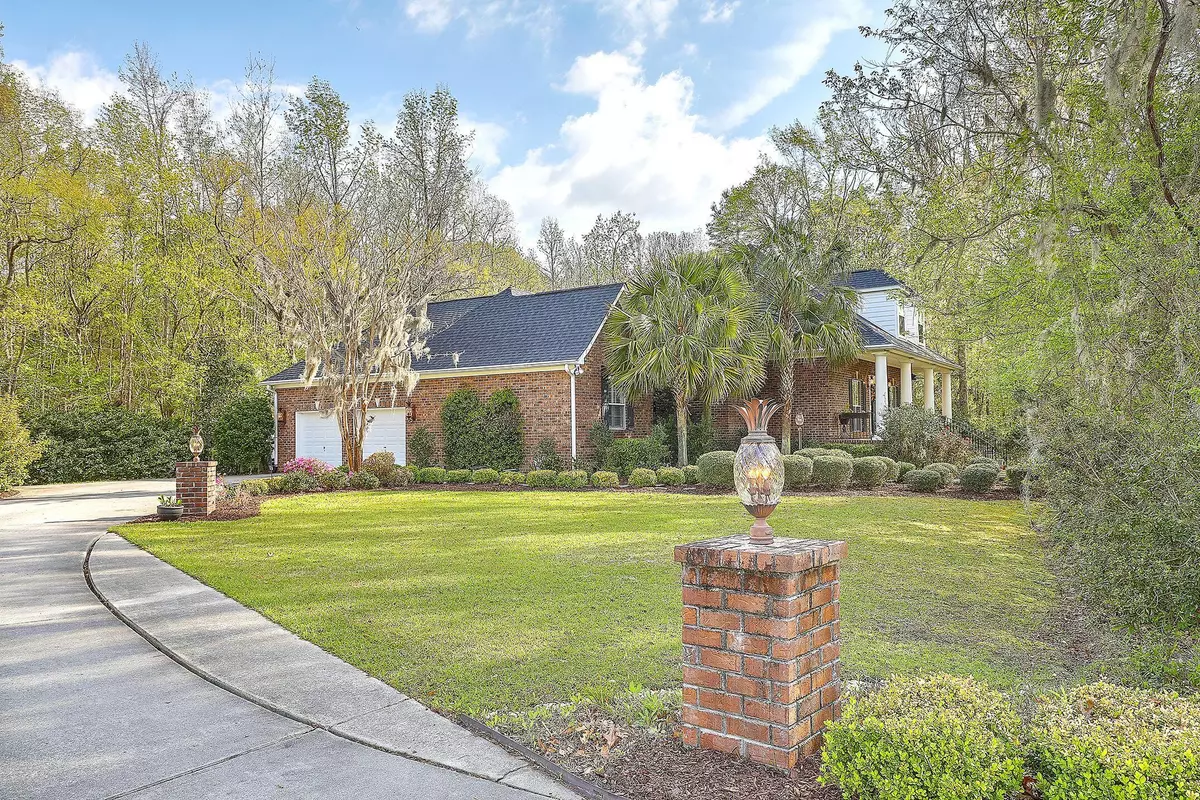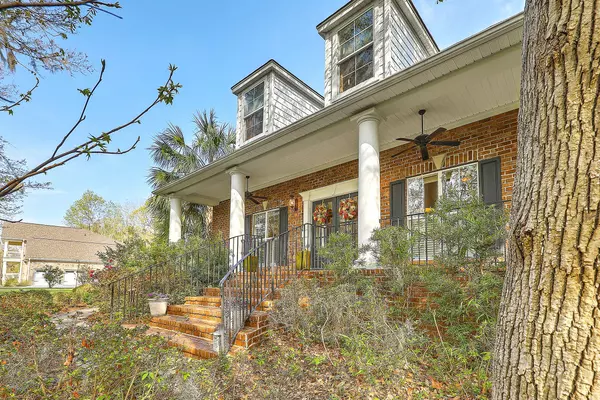Bought with Carolina One Real Estate
$575,000
$550,000
4.5%For more information regarding the value of a property, please contact us for a free consultation.
4207 Links Ct North Charleston, SC 29420
3 Beds
2.5 Baths
2,687 SqFt
Key Details
Sold Price $575,000
Property Type Single Family Home
Sub Type Single Family Detached
Listing Status Sold
Purchase Type For Sale
Square Footage 2,687 sqft
Price per Sqft $213
Subdivision Coosaw Creek Country Club
MLS Listing ID 22007892
Sold Date 05/17/22
Bedrooms 3
Full Baths 2
Half Baths 1
Year Built 2004
Lot Size 0.640 Acres
Acres 0.64
Property Description
If privacy is what you crave, this SINGLE-STORY home in Coosaw Creek Country Club will check that box! Nestled privately in a wooded cul-de-sac lot there is complete privacy from neighbors to both the front and the back...and one of the sides! You'll enjoy relaxing in the Sunroom inside and the 10x20 All-Weather room addition...the owners' favorite spot for taking in the constant displays of nature outdoors! When visiting the home, you'll be able to see for yourself what a premium .64 acre homesite this home sits on...difficult to portray in words and photos alone! Enjoy entertaining? The Sunroom and the All-Weather room allow for lots of space to entertain and, for the indoor entertaining to spill outside into the All-Weather room! When you step inside the home from the front porch,you'll notice the gleaming BRAZILLIAN CHERRY HARDWOODS THROUGHOUT, high ceilings, PLANTATION SHUTTERS on the windows, and lots of detailed moldings and architectural details giving the home an open and elegant feel! The Kitchen has granite counters; stainless appliances including a side-by-side refrigerator and gas range with convection oven; a large separate walk-in pantry and lots of cabinets plus a breakfast bar for entertaining indoors. Off the Kitchen is a spacious Breakfast Nook for informal meals and, for more formal gatherings the large Dining Room is open to the Family Room.
Work from home? You'll love the home office with French Door entry off the Foyer to the right when you step inside the home as well as access from the hallway.
The spacious Owners' Suite has a WOW factor due to not only how large it is but, the fact that it has a Deluxe Bathroom with two vanities, a jetted tub, separate shower and private water closet plus a LARGE walk-in closet! This makes for a great place to retreat to at the end of your day.
There are two more nicely-sized Guest Bedrooms with walk-in closets and again, those beautiful gleaming hardwood floors that are throughout! The laundry room has a utility sink and the washer and dryer will also convey with the home! The garage floor has been professionally coated with an epoxy seal and the garage has built in cabinets plus a refrigerator which also conveys.
This home has been meticulously cared for and maintained by the current owners. The crawl space is encapsulated and there is a transferable termite bond in place. There is also a new central vacuum system. A portion of the property is in a designated flood plain so, current annual flood insurance premium that owners pay is $597.
Coosaw Creek Country Club is one of the area's most prestigious gated golf course communities with a full-service country club offering golf, tennis, swim, pickle ball and an array of community events for all ages! The Palmetto Bar and Grill located in the Clubhouse is open Tuesday through Saturday with frequent special events. The golf course is an Arthur Hills classic and rated a "must play" with four stars by Golf Digest. Located just a short drive from Boeing, the airport, Joint Base Charleston and lots of shopping, hospitals, downtown historic Charleston, and just 40 mins to the beaches! There is a one-time equity fee of $4,500 for all new owners and annual country club dues of $3,911.25 plus a quarterly food/bev minimum of $150. Annual HOA dues are $1,518 which includes 24-hr staffed security gate and all common area upkeep including landscaping, pond maintenance, and lighting throughout the community.
This home is located in Charleston County so LOWER PROPERTY TAXES plus access to the Charleston County Charter schools including the Academic Magnet High School if schools are important! Come and see what a great value this home is! If you're looking for space and quality throughout in a ONE-STORY HOME....this home is a must-see!
Location
State SC
County Charleston
Area 32 - N.Charleston, Summerville, Ladson, Outside I-526
Rooms
Primary Bedroom Level Lower
Master Bedroom Lower Ceiling Fan(s), Split
Interior
Interior Features Ceiling - Smooth, High Ceilings, Walk-In Closet(s), Central Vacuum, Eat-in Kitchen, Family, Entrance Foyer, Living/Dining Combo, Pantry
Cooling Central Air
Flooring Wood
Fireplaces Number 1
Fireplaces Type Gas Connection, One
Laundry Laundry Room
Exterior
Garage Spaces 2.0
Fence Privacy, Vinyl
Community Features Clubhouse, Gated, Golf Course, Park, Pool, RV/Boat Storage, Security, Tennis Court(s), Trash
Utilities Available Dominion Energy, Dorchester Cnty Water and Sewer Dept
Roof Type Architectural
Porch Porch - Full Front
Total Parking Spaces 2
Building
Lot Description .5 - 1 Acre, Wooded
Story 1
Foundation Crawl Space
Sewer Public Sewer
Water Public
Architectural Style Ranch, Traditional
Level or Stories One
New Construction No
Schools
Elementary Schools Pepper Hill
Middle Schools Northwoods
High Schools Stall
Others
Financing Any
Read Less
Want to know what your home might be worth? Contact us for a FREE valuation!

Our team is ready to help you sell your home for the highest possible price ASAP






