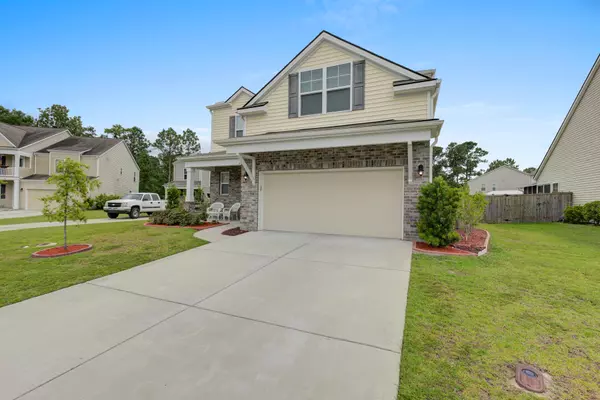Bought with All Points Carolinas Real Estate
$375,000
$375,000
For more information regarding the value of a property, please contact us for a free consultation.
434 Forsters Tern St Moncks Corner, SC 29461
3 Beds
2.5 Baths
2,354 SqFt
Key Details
Sold Price $375,000
Property Type Single Family Home
Sub Type Single Family Detached
Listing Status Sold
Purchase Type For Sale
Square Footage 2,354 sqft
Price per Sqft $159
Subdivision Cypress Ridge
MLS Listing ID 23012997
Sold Date 06/30/23
Bedrooms 3
Full Baths 2
Half Baths 1
Year Built 2017
Lot Size 0.290 Acres
Acres 0.29
Property Description
This home is located in the desirable community of Cypress Ridge that has all the amenities you'd want (2 pools, playground, and gym) and the peace and quiet of the country. This 2,300+ sqft 3 bedroom 2.5 bathroom home sits on a quiet side street surrounded by woods.Stepping inside you'll notice a trey foyer ceiling and hardwood floors; further in you'll find a true open concept great room. In the kitchen your eye is immediately drawn to the massive island that can seat 6 people you'll also find upgraded 42'' staggered antique white cabinets with crown molding and stainless steel appliances. Upstairs is a large loft, 2 guest rooms, a full guest bathroom and the spacious primary bedroom with two walk in closets, and a large sitting area. In the luxurious master bathyou'll find separate his and her vanities a standing shower and separate garden tub. This home is HERS rated for energy efficiency and also has a tankless gas water heater for endless hot water. I-26, Downtown Summerville, and Lake Moultrie are only 15 min aways, Historic Downtown Charleston is only 30 min.
Location
State SC
County Berkeley
Area 73 - G. Cr./M. Cor. Hwy 17A-Oakley-Hwy 52
Rooms
Primary Bedroom Level Upper
Master Bedroom Upper Ceiling Fan(s), Garden Tub/Shower, Multiple Closets, Sitting Room, Walk-In Closet(s)
Interior
Interior Features Ceiling - Smooth, Tray Ceiling(s), High Ceilings, Garden Tub/Shower, Walk-In Closet(s), Ceiling Fan(s), Loft
Heating Natural Gas
Cooling Central Air
Flooring Laminate, Wood
Exterior
Garage Spaces 2.0
Fence Fence - Wooden Enclosed
Community Features Fitness Center, Park, Pool
Utilities Available BCW & SA, Berkeley Elect Co-Op, Dominion Energy
Roof Type Architectural
Porch Front Porch, Screened
Total Parking Spaces 2
Building
Lot Description 0 - .5 Acre, Cul-De-Sac, Wooded
Story 2
Foundation Slab
Sewer Public Sewer
Water Public
Architectural Style Traditional
Level or Stories Two
New Construction No
Schools
Elementary Schools Whitesville
Middle Schools Berkeley
High Schools Berkeley
Others
Financing Any
Read Less
Want to know what your home might be worth? Contact us for a FREE valuation!

Our team is ready to help you sell your home for the highest possible price ASAP






