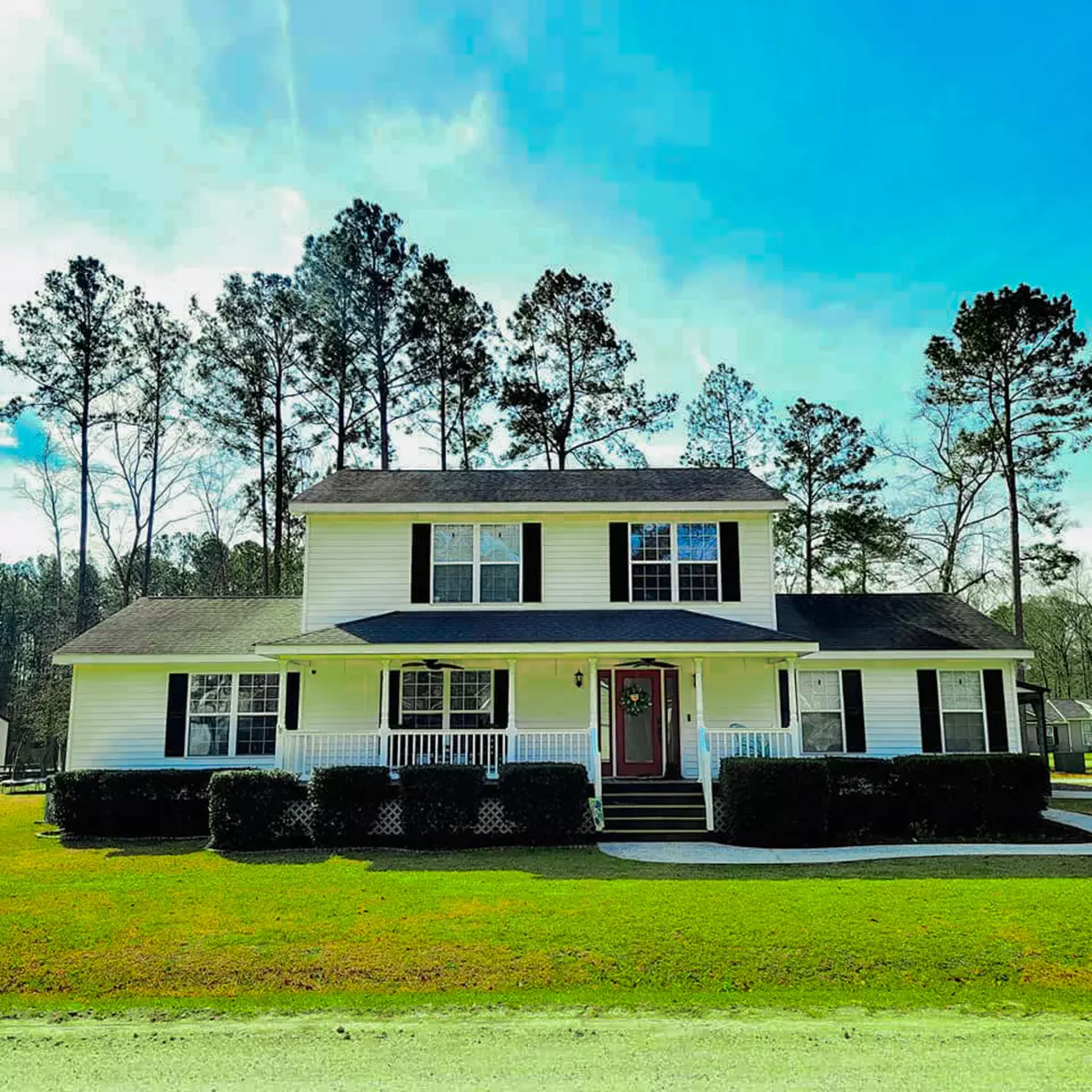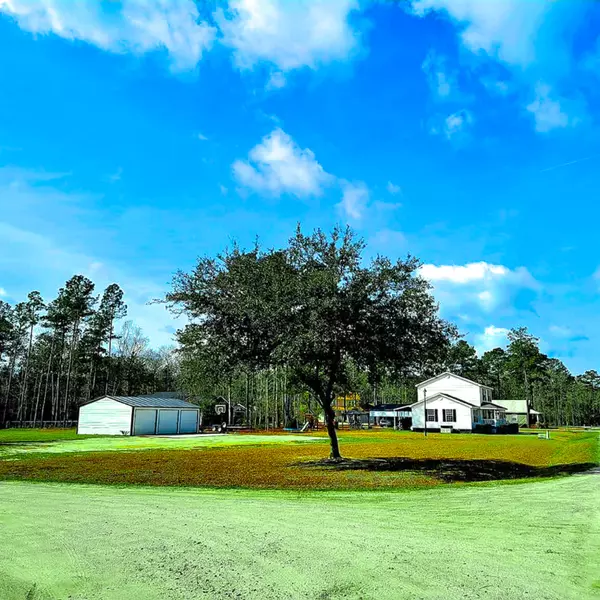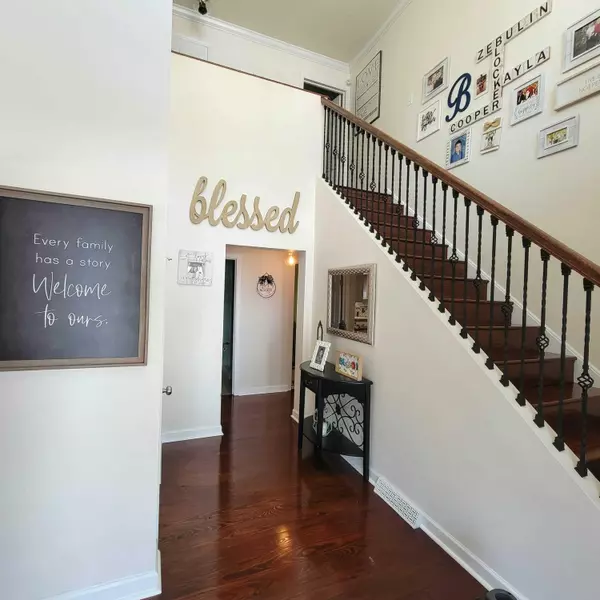Bought with Coldwell Banker Realty
$400,000
$365,000
9.6%For more information regarding the value of a property, please contact us for a free consultation.
21 Tin Cup Ln Walterboro, SC 29488
3 Beds
3.5 Baths
2,371 SqFt
Key Details
Sold Price $400,000
Property Type Single Family Home
Sub Type Single Family Detached
Listing Status Sold
Purchase Type For Sale
Square Footage 2,371 sqft
Price per Sqft $168
Subdivision Blythehaven
MLS Listing ID 23012097
Sold Date 07/27/23
Bedrooms 3
Full Baths 3
Half Baths 1
Year Built 2004
Lot Size 1.400 Acres
Acres 1.4
Property Description
You will live in style in this gorgeous home. With 3 spacious bedrooms and 3.5 bathrooms. Offering 2 owners suites, one downstairs and one upstairs. Everything has been VERY well maintained and lovingly cared for. Both HVAC units are newer, appx 3-4 years old. Tankless water heater provides endless hot water, essentially. You will really love the incredibly low electric bills that the Solar Panels provide! Average electric bill is $65 ! Blythehaven is a quaint subdivision with one way in and one way out. Laid back community with limited traffic and NO HOA fees! Home sits on 1.4 acres with plenty of room. Paved parking under the carport, and also a large 3 bay garage/ shop for all the storage and toys! Conveniently located just minutes from everything the town of Walterboro has tooffer. Appx 1 min drive to the country club and driving range. Appx 4 min drive to I-95. Appx 55 mins to Charleston, Savannah, and 40 to Beaufort.
This home is move in ready! Come check it out before it is gone.
Location
State SC
County Colleton
Area 82 - Cln - Colleton County
Region None
City Region None
Rooms
Primary Bedroom Level Lower, Upper
Master Bedroom Lower, Upper Ceiling Fan(s), Dual Masters, Garden Tub/Shower, Multiple Closets, Walk-In Closet(s)
Interior
Interior Features Garden Tub/Shower, Kitchen Island, Walk-In Closet(s), Ceiling Fan(s)
Heating Forced Air, Heat Pump
Cooling Central Air
Flooring Wood
Fireplaces Number 1
Fireplaces Type Gas Log, Living Room, One
Exterior
Exterior Feature Lighting
Garage Spaces 3.0
Utilities Available Dominion Energy
Roof Type Architectural
Porch Covered, Front Porch
Total Parking Spaces 6
Building
Lot Description 1 - 2 Acres
Story 2
Foundation Crawl Space
Sewer Public Sewer
Water Public
Architectural Style Contemporary
Level or Stories Two
New Construction No
Schools
Elementary Schools Hendersonville Elementary
Middle Schools Colleton
High Schools Colleton
Others
Financing Cash, Conventional, FHA, VA Loan
Read Less
Want to know what your home might be worth? Contact us for a FREE valuation!

Our team is ready to help you sell your home for the highest possible price ASAP






