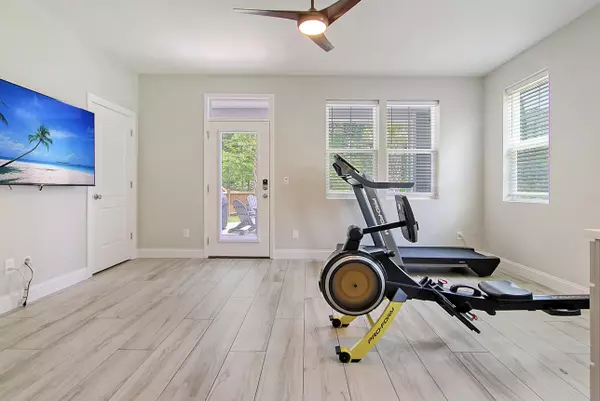Bought with Realty ONE Group Coastal
$470,000
$465,000
1.1%For more information regarding the value of a property, please contact us for a free consultation.
348 Spindlewood Way Charleston, SC 29414
3 Beds
3.5 Baths
2,560 SqFt
Key Details
Sold Price $470,000
Property Type Single Family Home
Sub Type Single Family Attached
Listing Status Sold
Purchase Type For Sale
Square Footage 2,560 sqft
Price per Sqft $183
Subdivision Grand Terrace
MLS Listing ID 23013826
Sold Date 08/03/23
Bedrooms 3
Full Baths 3
Half Baths 1
Year Built 2019
Lot Size 2,613 Sqft
Acres 0.06
Property Description
THE townhome of your dreams- located in an ideal location! Only a few years old, this end unit has all the features one could desire including a fenced and private back yard with pavered patio backing to an expansive wooded buffer. This townhome offers your own drive under garage leading to a downstairs bonus space with ,mini bar area, full bath and dual closets. Use as a hang out space, MIL suite or work out room. This flex room also opens into the back yard. Head upstairs to the main level which is bright, open and expansive with 10 ft ceilings. The kitchen features quartz countertops, staggered gray cabinets, stainless appliances- including a six burner gas stove, subway tile backsplash and a large island. Off the kitchen is a large covered porch where you can relax and enjoy aglass of wine. The kitchen flows into the dining space and then the family room. Laminate wood flooring runs throughout the main space and a half bath and custom drop zone complete the main level. Upstairs you will find the primary bedroom with spacious en-suite bath. There is a dual vanity, tiled shower and large master closet. Two other bedrooms share a hall bath. The laundry is also conveniently located on this level.
List of upgrades:
-50 amp plug for portable generator connection with interlock kit installed in the main panel
-Private yard with brick pavered patio, fence and palm trees
-Ring cameras at garage, back door, motion inside home with contacts on all entry doors and all ground floor and main level windows
-Epoxy garage flooring
-Finished ground floor with tile flooring, shiplap wall in bathroom, full floor to ceiling tiled shower, dry bar counter space with under counter fridge
-Ceiling fans in all bedrooms, family room and lower level room
-Washer and dryer can convey as is if desired
-Elevator shaft in place to all floors
Grand Terrace features a community pool, club house, and walking trails. It's close to shopping, dining and only 15-20 minutes to downtown Charleston! The Bees Ferry library, Bees Landing rec center and new West Ashley Circle shopping Center are all minutes away. Enjoy carefree living and spend your time at the beaches since the HOA covers lawn maintenance, termite bond, roof and exterior maintenance, power washing , pool, common spaces and irrigation.
A $5000 credit can be applied at closing with acceptable offer.
Come see for yourself why these townhomes don't last long....this one may be the nicest one yet!
Location
State SC
County Charleston
Area 12 - West Of The Ashley Outside I-526
Rooms
Primary Bedroom Level Upper
Master Bedroom Upper Walk-In Closet(s)
Interior
Interior Features Ceiling - Smooth, High Ceilings, Kitchen Island, Walk-In Closet(s), Ceiling Fan(s), Bonus, Eat-in Kitchen, Game, Great, Living/Dining Combo, Pantry
Heating Forced Air, Natural Gas
Cooling Central Air
Flooring Ceramic Tile, Laminate, Wood
Laundry Laundry Room
Exterior
Exterior Feature Balcony, Elevator Shaft, Lawn Irrigation, Stoop
Garage Spaces 1.0
Fence Privacy, Fence - Wooden Enclosed
Community Features Clubhouse, Dog Park, Lawn Maint Incl, Pool, Trash, Walk/Jog Trails
Utilities Available Charleston Water Service, Dominion Energy
Roof Type Architectural
Porch Patio, Covered
Total Parking Spaces 1
Building
Lot Description 0 - .5 Acre, Wooded
Story 3
Foundation Slab
Sewer Public Sewer
Water Public
Level or Stories 3 Stories
New Construction No
Schools
Elementary Schools Drayton Hall
Middle Schools C E Williams
High Schools West Ashley
Others
Financing Cash, Conventional, FHA, VA Loan
Read Less
Want to know what your home might be worth? Contact us for a FREE valuation!

Our team is ready to help you sell your home for the highest possible price ASAP






