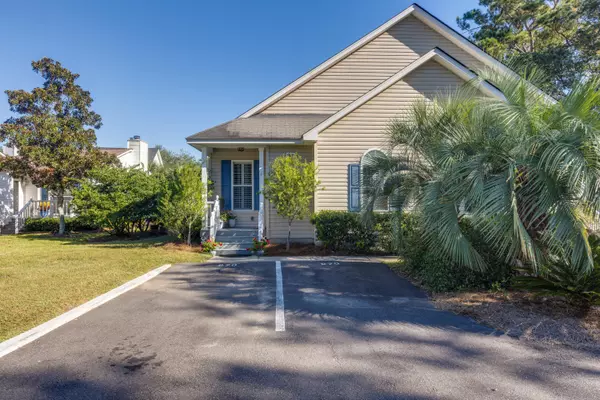Bought with Century 21 Properties Plus
$415,000
$424,000
2.1%For more information regarding the value of a property, please contact us for a free consultation.
970 Harbor Oaks Dr Charleston, SC 29412
3 Beds
2 Baths
1,189 SqFt
Key Details
Sold Price $415,000
Property Type Single Family Home
Sub Type Single Family Attached
Listing Status Sold
Purchase Type For Sale
Square Footage 1,189 sqft
Price per Sqft $349
Subdivision Harbor Oaks
MLS Listing ID 22027029
Sold Date 11/28/22
Bedrooms 3
Full Baths 2
Year Built 2002
Lot Size 3,920 Sqft
Acres 0.09
Property Description
Are you ready to relax and enjoy a carefree lifestyle? This lovely townhome received a brand-new kitchen in 2020, including top of the line GE Cafe appliances. Real hardwood floors throughout and updated baths complete the recent renovations. The third bedroom was converted to a TV room and can easily go back to a bedroom. Mahogany pocket doors, that open out to the screened in porch, extend the living area and brings the outdoors in. The outdoor space includes a large, paved patio that is surrounded by lush landscaping. There are two storage sheds and there's even a grilling station tucked away next to the porch. If you enjoy relaxing and entertaining outdoors but don't want to mow a lawn, this home is perfect for you.The Harbor Oaks community offers a swimming pool, fitness room and a clubhouse. Located just 5 miles from downtown Charleston and 9 miles to Folly Beach, the location can't be beat. You can walk across the street to Harris Teeter, Starbucks, CVS and a selection of restaurants. One story townhomes in this community sell fast so you need to move on this one!
Location
State SC
County Charleston
Area 21 - James Island
Rooms
Master Bedroom Ceiling Fan(s), Walk-In Closet(s)
Interior
Interior Features Ceiling - Cathedral/Vaulted, Ceiling - Smooth, Tray Ceiling(s), High Ceilings, Walk-In Closet(s), Ceiling Fan(s), Family, Separate Dining
Heating Forced Air, Natural Gas
Cooling Central Air
Flooring Ceramic Tile, Wood
Fireplaces Number 1
Fireplaces Type Family Room, Gas Connection, Gas Log, One
Exterior
Fence Fence - Wooden Enclosed
Community Features Clubhouse, Fitness Center, Lawn Maint Incl, Pool, Sauna
Utilities Available Charleston Water Service, Dominion Energy
Roof Type Asphalt
Porch Patio, Screened
Building
Lot Description 0 - .5 Acre
Story 1
Foundation Crawl Space
Sewer Public Sewer
Water Public
Level or Stories One
New Construction No
Schools
Elementary Schools Harbor View
Middle Schools Camp Road
High Schools James Island Charter
Others
Financing Any
Read Less
Want to know what your home might be worth? Contact us for a FREE valuation!

Our team is ready to help you sell your home for the highest possible price ASAP






