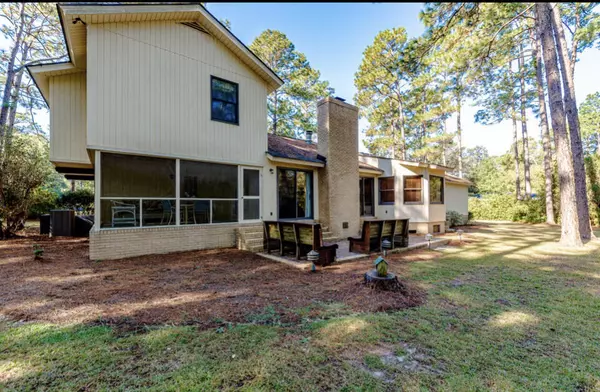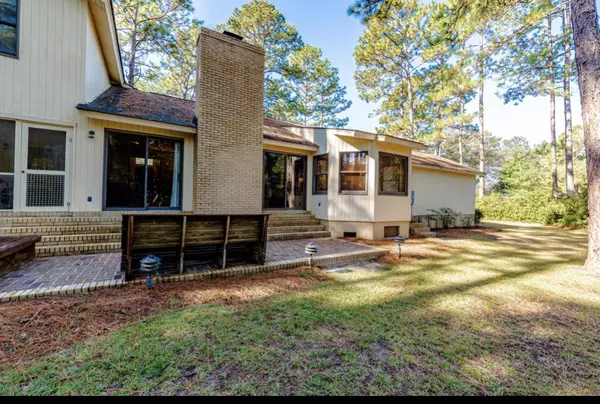Bought with All Country Real Estate, LLC
$375,000
$399,000
6.0%For more information regarding the value of a property, please contact us for a free consultation.
614 Longleaf Dr Walterboro, SC 29488
4 Beds
3 Baths
2,686 SqFt
Key Details
Sold Price $375,000
Property Type Single Family Home
Sub Type Single Family Detached
Listing Status Sold
Purchase Type For Sale
Square Footage 2,686 sqft
Price per Sqft $139
Subdivision Longleaf
MLS Listing ID 23010300
Sold Date 08/01/23
Bedrooms 4
Full Baths 3
Year Built 1985
Lot Size 0.700 Acres
Acres 0.7
Property Description
Back on market - No fault of seller. If you are looking for a well-maintained 4 bedroom, 3 full bath home with attached two-car garage, NO HOA on a larger lot - then welcome to 614 Longleaf! Professionally landscaped situated on a quiet street - close to town and convenient to nearby Charleston, Beaufort and Savannah. Enter through the front door into the foyer, lovely living room on left with fireplace, built-in bookshelves, crown molding, floor-length windows, etc. Elegant dining room to entertain guests and family. Eat-in-kitchen with beautiful picture window, granite countertops, subway tile backsplash, stainless steel appliances, plenty of cabinetry, opens up into spacious den with brick fireplace to sit by and relax and unwind.Enjoy the seasons with the fabulous screened-in porch. Plush carpet, ceramic tile and gorgeous hardwood floors throughout. Main bedroom is private and ground level - plenty of storage with multiple closets including a large walk-in. Tiled bathrooms, one with dual sinks. Most all of the bedrooms have built-in desks and bookshelves creating a work or study space. Additional storage space with large utility room and easy to access floored attic. Schedule your appointment today to see this wonderful home!
Location
State SC
County Colleton
Area 82 - Cln - Colleton County
Region None
City Region None
Rooms
Primary Bedroom Level Lower
Master Bedroom Lower Multiple Closets, Walk-In Closet(s)
Interior
Interior Features Walk-In Closet(s), Ceiling Fan(s), Eat-in Kitchen, Family, Formal Living, Living/Dining Combo, Pantry, Separate Dining, Sun, Utility
Cooling Central Air
Flooring Ceramic Tile, Wood
Fireplaces Number 2
Fireplaces Type Gas Log, Living Room, Two
Laundry Laundry Room
Exterior
Exterior Feature Lawn Irrigation
Garage Spaces 2.0
Roof Type Architectural
Porch Patio, Screened
Total Parking Spaces 2
Building
Lot Description .5 - 1 Acre
Story 2
Sewer Public Sewer, Septic Tank
Architectural Style Traditional
Level or Stories One and One Half
New Construction No
Schools
Elementary Schools Northside Elementary
Middle Schools Colleton
High Schools Colleton
Others
Financing Cash, Conventional, FHA, VA Loan
Read Less
Want to know what your home might be worth? Contact us for a FREE valuation!

Our team is ready to help you sell your home for the highest possible price ASAP






