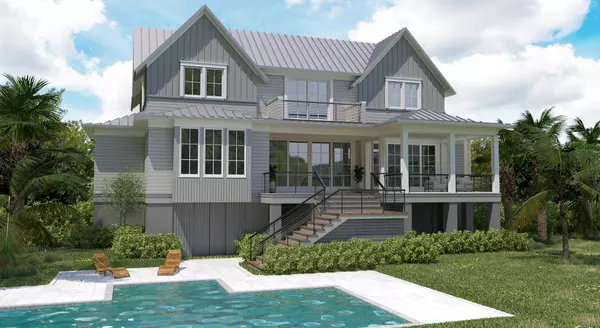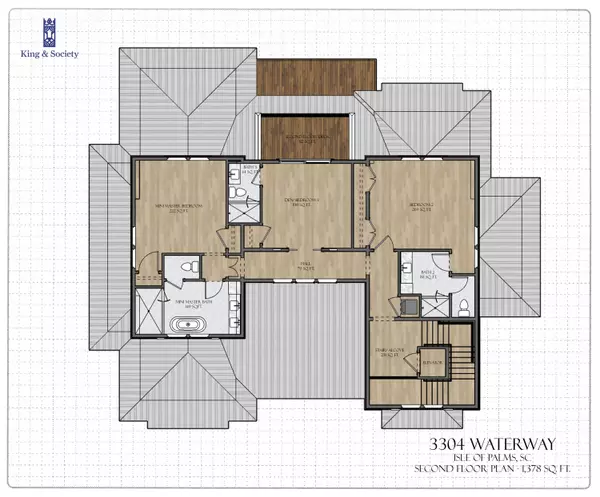Bought with Carolina One Real Estate
$3,700,000
$3,874,750
4.5%For more information regarding the value of a property, please contact us for a free consultation.
3304 Waterway Blvd Isle Of Palms, SC 29451
4 Beds
5.5 Baths
3,718 SqFt
Key Details
Sold Price $3,700,000
Property Type Single Family Home
Sub Type Single Family Detached
Listing Status Sold
Purchase Type For Sale
Square Footage 3,718 sqft
Price per Sqft $995
Subdivision Forest Trail
MLS Listing ID 22017668
Sold Date 08/18/23
Bedrooms 4
Full Baths 5
Half Baths 1
Year Built 2023
Lot Size 0.370 Acres
Acres 0.37
Property Description
Live the Island Lifestyle in this new construction, coastal home located on the back of the island close to the marina, intercoastal waterway and beach! The house will consist of approximately 3,718 sq ft with 4 bedrooms, (a 5th bedroom/Study is in the floorplan), 5 1/2 bathrooms, and open concept living space on a large, mature lot. The elevated, drive-under style construction will lend way to park four cars, and an elevator will bring you from the garage with stops on the first and second floors. The first floor will have a foyer, an over sized family room with fireplace that is open to the kitchen, with a dining area in between. The kitchen will feature a large center island and walk in pantry with access to the screened in porch and deck in the rear.The primary bedroom is located on the first floor and will have a free standing bathtub in the bathroom, his and her vanities, and a large, walk-in shower. Rounding out the first floor will be a secondary bedroom with it's own full bathroom, and the laundry room. The second floor will consist of three additional bedrooms and bathrooms. The middle bedroom could be utilized as a den and will have access to an upper level deck area.
Outside, you will enjoy the in-ground pool & spa, and the privacy from the mature trees and lot. House is estimated to be complete at the end of July 2023.
Location
State SC
County Charleston
Area 44 - Isle Of Palms
Rooms
Master Bedroom Ceiling Fan(s), Walk-In Closet(s)
Interior
Interior Features Ceiling - Smooth, High Ceilings, Elevator, Kitchen Island, Walk-In Closet(s), Eat-in Kitchen, Family, Living/Dining Combo, Pantry, Study
Heating Heat Pump
Cooling Central Air
Flooring Ceramic Tile, Wood
Fireplaces Number 1
Fireplaces Type Family Room, One
Laundry Laundry Room
Exterior
Garage Spaces 4.0
Pool In Ground
Utilities Available Dominion Energy, IOP W/S Comm
Roof Type Metal
Porch Deck, Front Porch
Total Parking Spaces 4
Private Pool true
Building
Lot Description Cul-De-Sac
Story 2
Foundation Raised
Sewer Public Sewer
Water Public
Architectural Style Cottage, Traditional
Level or Stories Two
New Construction Yes
Schools
Elementary Schools Sullivans Island
Middle Schools Moultrie
High Schools Wando
Others
Financing Cash, Conventional
Special Listing Condition Flood Insurance
Read Less
Want to know what your home might be worth? Contact us for a FREE valuation!

Our team is ready to help you sell your home for the highest possible price ASAP






