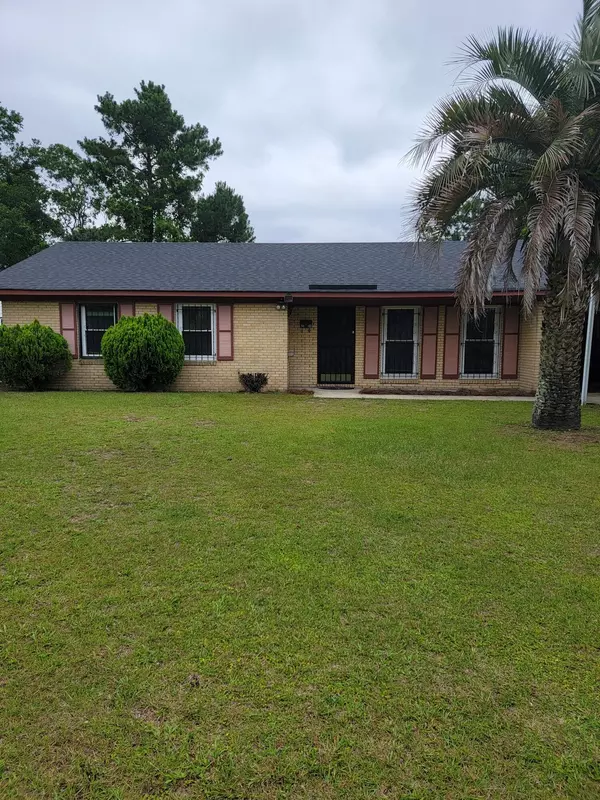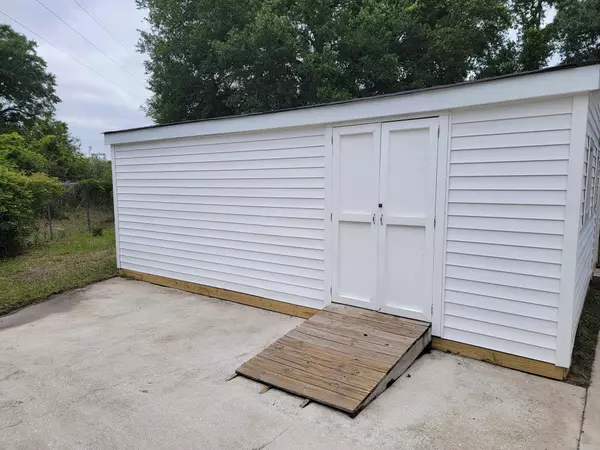Bought with Maison Real Estate
$250,000
$272,500
8.3%For more information regarding the value of a property, please contact us for a free consultation.
2723 Crestline Dr North Charleston, SC 29405
3 Beds
1.5 Baths
1,125 SqFt
Key Details
Sold Price $250,000
Property Type Single Family Home
Sub Type Single Family Detached
Listing Status Sold
Purchase Type For Sale
Square Footage 1,125 sqft
Price per Sqft $222
Subdivision Waylyn Annex
MLS Listing ID 23012700
Sold Date 08/09/23
Bedrooms 3
Full Baths 1
Half Baths 1
Year Built 1973
Lot Size 0.460 Acres
Acres 0.46
Property Description
Well maintained solid brick home on large, chain link fenced in lot featuring one car garage-350 sf., and a detached workshop with tables and electric-440 sf. Home features new roof 2021, new HVAC 2019, hot water heater 2018, LVP floors, and energy efficient windows with security bars. Home under termite bond. 3 bedrooms with 1 full bath including walk in tub/shower with jets and transferrable warranty. Half bath located off MB. Large living room, kitchen has large dining area with sliding door to back yard. Washer and dryer connections in garage. Park your boat under the carport and drive 2.6 miles to the public boat landing on the beautiful Ashley River. Great Location. Close to 1-26 and 526, beaches, shopping and downtown Charleston.
Location
State SC
County Charleston
Area 31 - North Charleston Inside I-526
Rooms
Master Bedroom Ceiling Fan(s)
Interior
Interior Features Ceiling - Blown, Ceiling Fan(s), Eat-in Kitchen, Formal Living
Heating Heat Pump
Cooling Central Air
Exterior
Garage Spaces 1.0
Fence Fence - Metal Enclosed
Utilities Available Charleston Water Service, Dominion Energy
Roof Type Asphalt
Porch Patio
Total Parking Spaces 1
Building
Lot Description 0 - .5 Acre
Story 1
Foundation Slab
Sewer Public Sewer
Water Public
Architectural Style Ranch
Level or Stories One
New Construction No
Schools
Elementary Schools Meeting Street Elementary At Brentwood
Middle Schools Brentwood
High Schools North Charleston
Others
Financing Any
Read Less
Want to know what your home might be worth? Contact us for a FREE valuation!

Our team is ready to help you sell your home for the highest possible price ASAP






