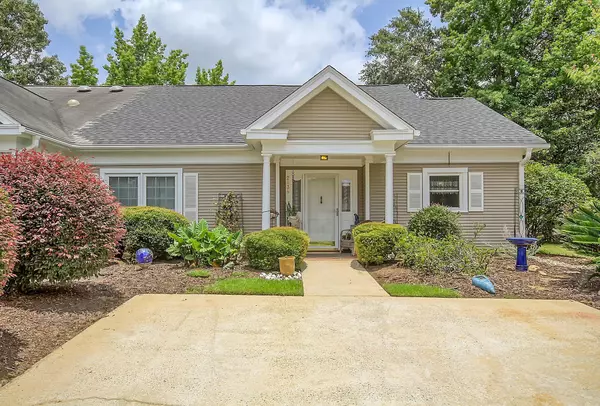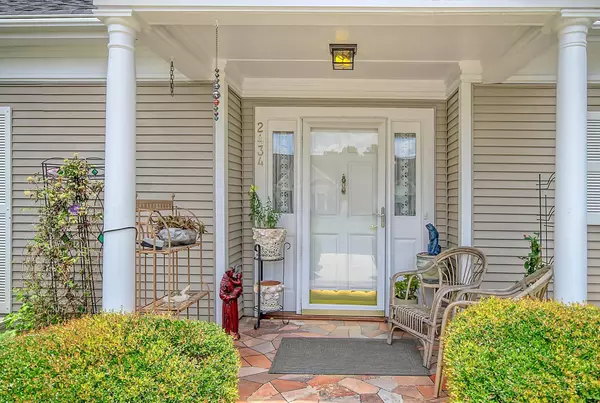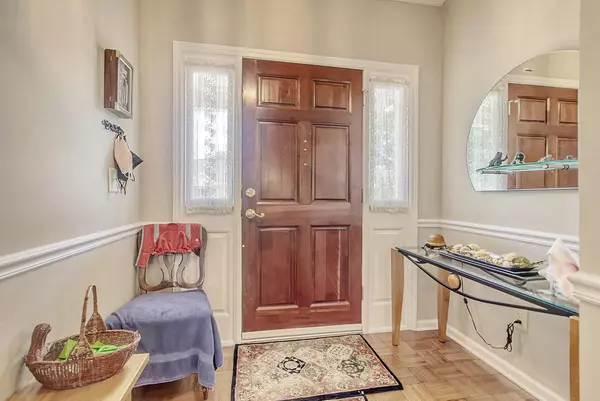Bought with The Boulevard Company, LLC
$280,000
$280,000
For more information regarding the value of a property, please contact us for a free consultation.
2434 Hansard Dr North Charleston, SC 29406
2 Beds
2 Baths
1,507 SqFt
Key Details
Sold Price $280,000
Property Type Single Family Home
Sub Type Single Family Attached
Listing Status Sold
Purchase Type For Sale
Square Footage 1,507 sqft
Price per Sqft $185
Subdivision Elms Of Charleston
MLS Listing ID 23014141
Sold Date 09/01/23
Bedrooms 2
Full Baths 2
Year Built 1988
Lot Size 5,662 Sqft
Acres 0.13
Property Description
UPDATED AND BEAUTIFUL just waiting for you to move in and enjoy your retirement!The kitchen features stainless appliances, quartz countertops, tile back splash and floor, bay window, pantry and abundant cabinets. Great room, dining room, foyer, and office space are all open. The feature wall boasts a decorative fireplace mantle. Master bedroom has a large walk in closet, vanity and tub/shower. Guest room has adjoining bath and walk in closet. Laundry room has a deep sink, washer and dryer. The sunroom is delightful and could be used as an office if you need to work from home. Outside Utility room is large for your storage needs. You will love living here as the neighbors are friendly and there is so much to do, in addition to such a convenient location.
Location
State SC
County Charleston
Area 32 - N.Charleston, Summerville, Ladson, Outside I-526
Rooms
Primary Bedroom Level Lower
Master Bedroom Lower Ceiling Fan(s), Split, Walk-In Closet(s)
Interior
Interior Features Ceiling - Blown, Ceiling - Cathedral/Vaulted, Walk-In Closet(s), Ceiling Fan(s), Eat-in Kitchen, Entrance Foyer, Great, Living/Dining Combo, Sun, Utility
Heating Electric, Heat Pump
Flooring Ceramic Tile, Vinyl, Wood
Exterior
Community Features Clubhouse, Gated, Lawn Maint Incl, Pool, Tennis Court(s), Trash, Walk/Jog Trails
Utilities Available Charleston Water Service, Dominion Energy
Roof Type Asbestos Shingle
Porch Front Porch
Building
Story 1
Foundation Slab
Sewer Public Sewer
Water Public
Level or Stories One
New Construction No
Schools
Elementary Schools A. C. Corcoran
Middle Schools Deer Park
High Schools Stall
Others
Financing Cash,Conventional,FHA,VA Loan
Special Listing Condition 55+ Community, Retirement
Read Less
Want to know what your home might be worth? Contact us for a FREE valuation!

Our team is ready to help you sell your home for the highest possible price ASAP






