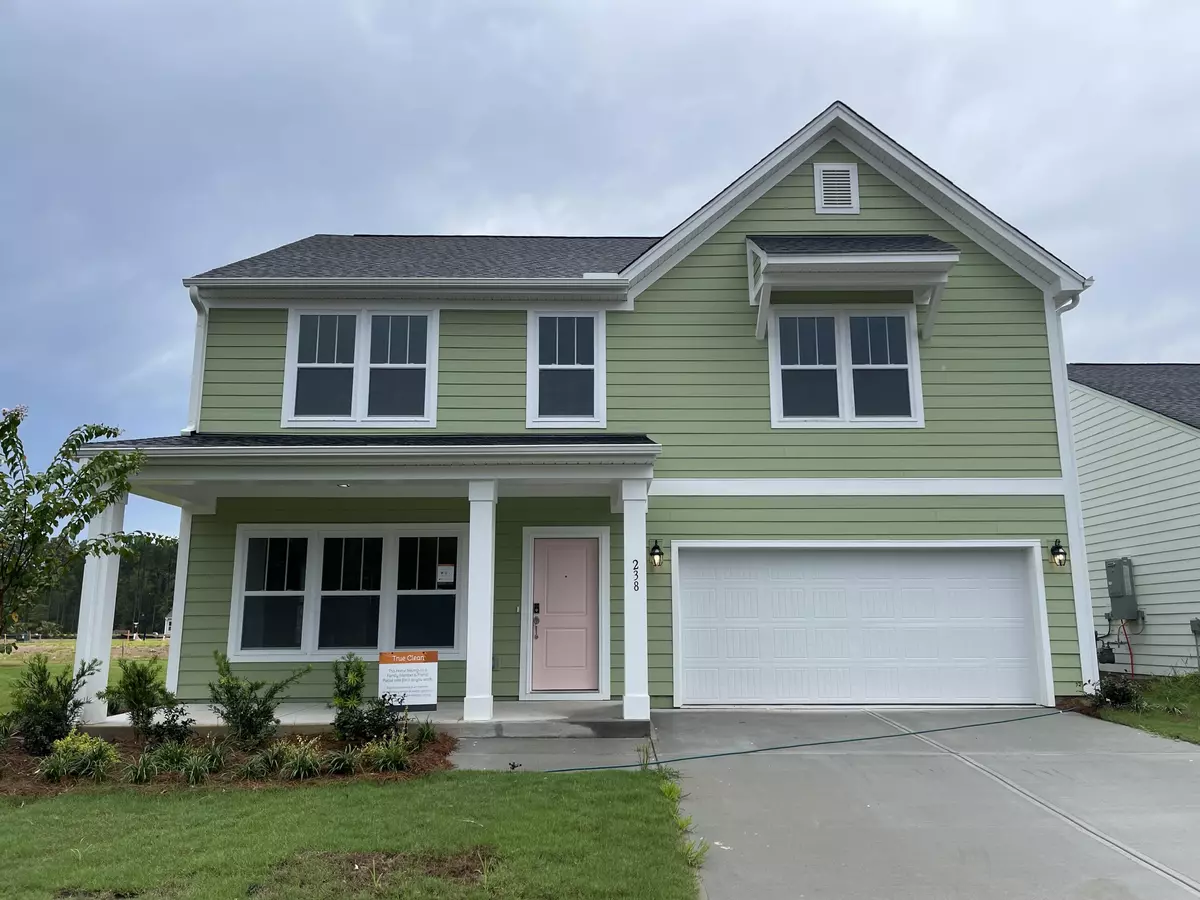Bought with Brand Name Real Estate
$369,900
$381,400
3.0%For more information regarding the value of a property, please contact us for a free consultation.
238 Summer Tanager Dr #1-17 Ravenel, SC 29470
3 Beds
2.5 Baths
2,087 SqFt
Key Details
Sold Price $369,900
Property Type Single Family Home
Sub Type Single Family Detached
Listing Status Sold
Purchase Type For Sale
Square Footage 2,087 sqft
Price per Sqft $177
Subdivision Homecoming
MLS Listing ID 23018538
Sold Date 10/19/23
Bedrooms 3
Full Baths 2
Half Baths 1
Year Built 2023
Lot Size 5,662 Sqft
Acres 0.13
Property Description
Experience the captivating Herald floorplan firsthand by scheduling a visit today! This residence boasts a spacious 2,087 square feet, encompassing 3BR / 2.5BA . Positioned on a generously sized homesite, this home offers ample space for your lifestyle. Become part of a thriving community that offers an abundance of amenities, including an expansive community pool, scenic nature trails, a charming farm-style clubhouse, numerous pocket parks and green areas, a playground, and the soon-to-arrive pickleball courts. Enjoy the added advantage of being situated in the highly regarded Dorchester II school district. For more details and to seize the opportunity of a $10,000 quick move-in incentive when you secure a contract before 8/31, don't hesitate to get in touch with us today.
Location
State SC
County Dorchester
Area 62 - Summerville/Ladson/Ravenel To Hwy 165
Rooms
Primary Bedroom Level Upper
Master Bedroom Upper Walk-In Closet(s)
Interior
Interior Features Ceiling - Smooth, High Ceilings, Kitchen Island, Walk-In Closet(s), Entrance Foyer, Great, Loft, Pantry, Utility
Heating Natural Gas, Wall Furnace
Cooling Central Air
Flooring Ceramic Tile, Laminate, Vinyl
Laundry Laundry Room
Exterior
Garage Spaces 2.0
Community Features Clubhouse, Pool, Walk/Jog Trails
Utilities Available Berkeley Elect Co-Op, Dominion Energy, Dorchester Cnty Water and Sewer Dept
Roof Type Architectural
Porch Patio, Front Porch
Total Parking Spaces 2
Building
Lot Description 0 - .5 Acre
Story 2
Foundation Slab
Sewer Public Sewer
Water Public
Architectural Style Traditional
Level or Stories Two
New Construction Yes
Schools
Elementary Schools Beech Hill
Middle Schools East Edisto
High Schools Ashley Ridge
Others
Financing Cash,Conventional,FHA,VA Loan
Special Listing Condition 10 Yr Warranty
Read Less
Want to know what your home might be worth? Contact us for a FREE valuation!

Our team is ready to help you sell your home for the highest possible price ASAP






