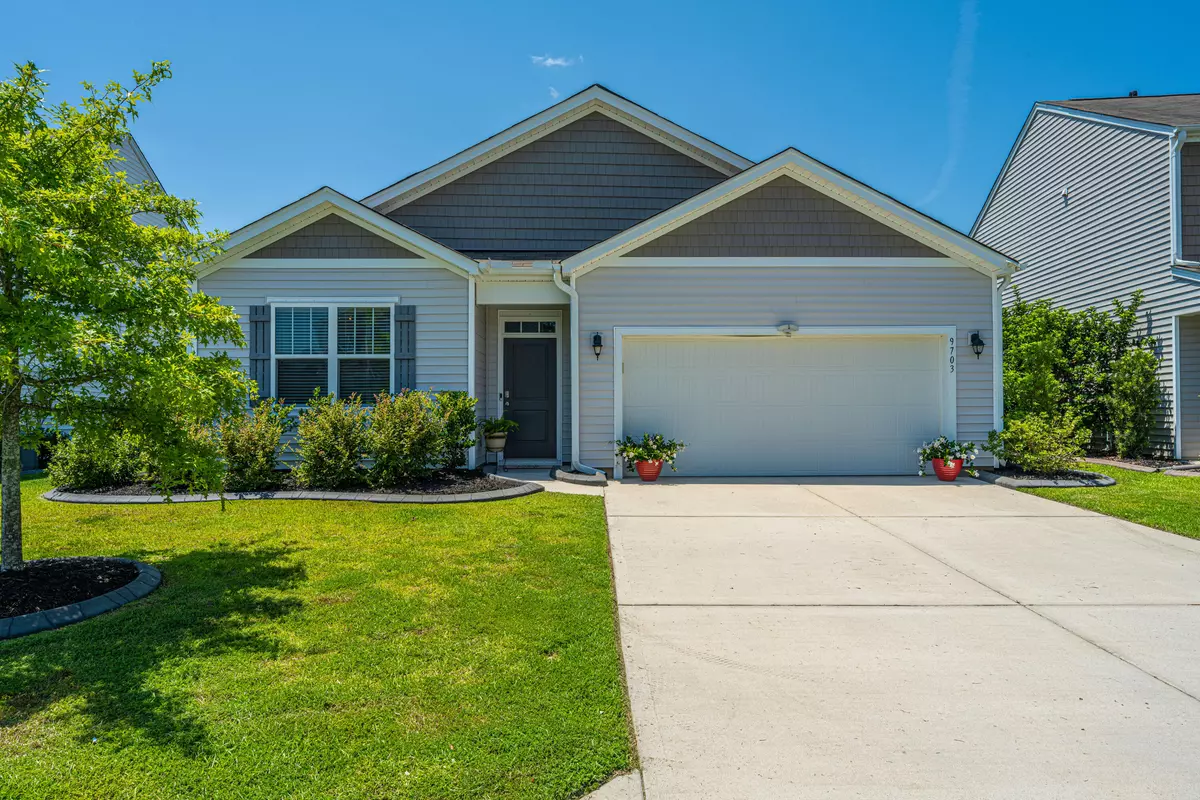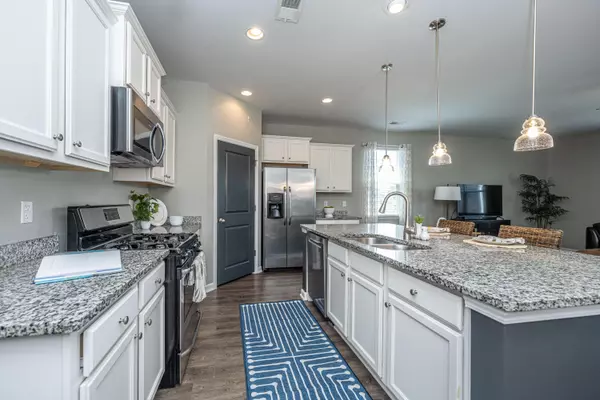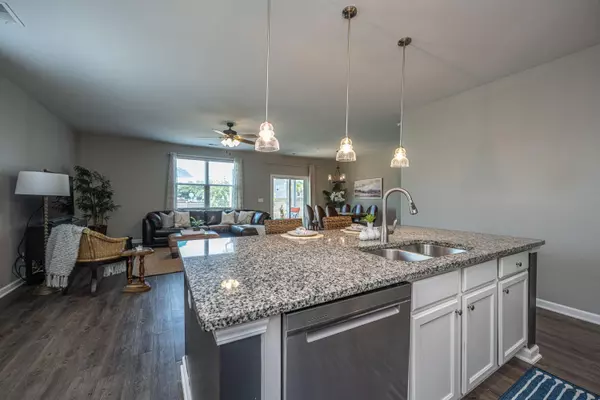Bought with Keller Williams Realty Charleston
$372,000
$362,500
2.6%For more information regarding the value of a property, please contact us for a free consultation.
9703 Mosgrove Ave Ladson, SC 29456
4 Beds
2 Baths
1,901 SqFt
Key Details
Sold Price $372,000
Property Type Single Family Home
Sub Type Single Family Detached
Listing Status Sold
Purchase Type For Sale
Square Footage 1,901 sqft
Price per Sqft $195
Subdivision Mckewn
MLS Listing ID 23016499
Sold Date 08/30/23
Bedrooms 4
Full Baths 2
Year Built 2017
Lot Size 6,534 Sqft
Acres 0.15
Property Description
One floor living in this gorgeous, spacious and light ranch. The floor plan (builder, DR Horton's ''Cali''plan) is smart and functional offering plenty of privacy for each of the four bedrooms. There is both an abundance of open living space and generous storage and closets. The kitchen is large, open to the living and dining room and has a walk in pantry. The island is huge providing a workspace and an eating space with enough room for 4-5 counter height bar stools. The primary suite has a walk closet, double sink and a separate water closet. Enjoy your morning coffee on the screened in porch, watching your children and/or pets with in the safety of the private backyard. McKewn is adjacent to Joseph Pye Elementary.Located 19 miles from downtown Charleston and 27 miles from Charleston Beaches, McKewn is conveniently located 1.2 miles from Palmetto Commerce Center which is home to Boeing, Mercedes-Benz and other aerospace businesses. According to Charleston Regional Development Alliance, Charleston is one of the nation's Top 10 mid-size metros for workforce growth in aircraft mechanics, computer hardware and electrical engineers.
Location
State SC
County Dorchester
Area 61 - N. Chas/Summerville/Ladson-Dor
Rooms
Primary Bedroom Level Lower
Master Bedroom Lower Ceiling Fan(s)
Interior
Interior Features Ceiling - Smooth, High Ceilings, Kitchen Island, Walk-In Closet(s), Entrance Foyer, Living/Dining Combo, Pantry
Heating Electric, Heat Pump
Cooling Central Air
Flooring Laminate
Laundry Laundry Room
Exterior
Exterior Feature Lawn Irrigation
Garage Spaces 2.0
Fence Privacy, Fence - Wooden Enclosed
Community Features Pool, Trash
Utilities Available Dominion Energy, Dorchester Cnty Water and Sewer Dept
Roof Type Asphalt
Porch Screened
Total Parking Spaces 2
Building
Lot Description Cul-De-Sac
Story 1
Foundation Slab
Sewer Public Sewer
Water Public
Architectural Style Ranch, Traditional
Level or Stories One
New Construction No
Schools
Elementary Schools Joseph Pye
Middle Schools Oakbrook
High Schools Ft. Dorchester
Others
Financing Cash, Conventional, FHA, VA Loan
Read Less
Want to know what your home might be worth? Contact us for a FREE valuation!

Our team is ready to help you sell your home for the highest possible price ASAP






