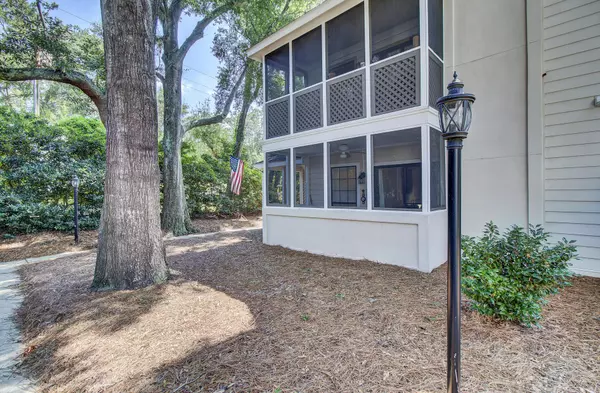Bought with Matt O'Neill Real Estate
$380,000
$379,000
0.3%For more information regarding the value of a property, please contact us for a free consultation.
348a Sandpiper Dr #348a Mount Pleasant, SC 29464
2 Beds
2 Baths
946 SqFt
Key Details
Sold Price $380,000
Property Type Single Family Home
Sub Type Single Family Attached
Listing Status Sold
Purchase Type For Sale
Square Footage 946 sqft
Price per Sqft $401
Subdivision Sandpiper Pointe
MLS Listing ID 23015883
Sold Date 08/28/23
Bedrooms 2
Full Baths 2
Year Built 1985
Property Description
Prime Mount Pleasant, Charleston SC location at Sandpiper Pointe. Lower level home in a quiet, peaceful location with a wooded buffer. Great upgrades and decorative touches. Newly painted & remodeled bathrooms. Screen porch all new, a real space multiplier. Fireplace adds to cozy atmosphere. Walking distance to the Charleston Bridge, Water Front Park, River Front Pier and Patriots Point. Great Restaurants & Shopping just blocks away. Bike almost anywhere including the beach or downtown Charleston. Minuets by car to EVERYTHING. 2 Bedrooms /2 Full baths. Nice for guest, friends... or grandkids to visit Optional community pool is just $525/yr. Wow. There's also a private fishing pier on a fountained pond. Reasonable HOA includes exterior maintenance, insurance, landscaping, trash.
Location
State SC
County Charleston
Area 42 - Mt Pleasant S Of Iop Connector
Rooms
Master Bedroom Ceiling Fan(s)
Interior
Interior Features Ceiling Fan(s), Family, Entrance Foyer, Living/Dining Combo, Sun
Heating Forced Air
Cooling Central Air
Flooring Ceramic Tile
Fireplaces Number 1
Fireplaces Type Family Room, One
Laundry Laundry Room
Exterior
Exterior Feature Dock - Shared, Stoop
Pool In Ground
Community Features Laundry, Park, Pool, Trash, Walk/Jog Trails
Waterfront Description River Access
Roof Type Architectural,Asphalt
Porch Covered, Screened
Private Pool true
Building
Lot Description 0 - .5 Acre, Cul-De-Sac, High, Wooded
Story 1
Foundation Slab
Sewer Public Sewer
Water Public
Level or Stories One
New Construction No
Schools
Elementary Schools James B Edwards
Middle Schools Moultrie
High Schools Lucy Beckham
Others
Financing Cash,Conventional
Read Less
Want to know what your home might be worth? Contact us for a FREE valuation!

Our team is ready to help you sell your home for the highest possible price ASAP






