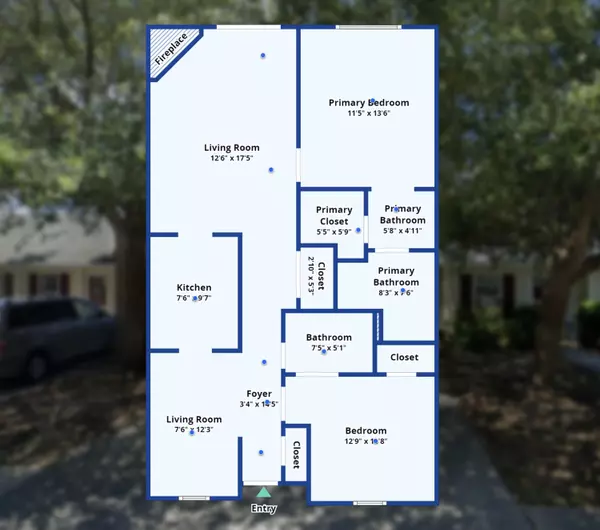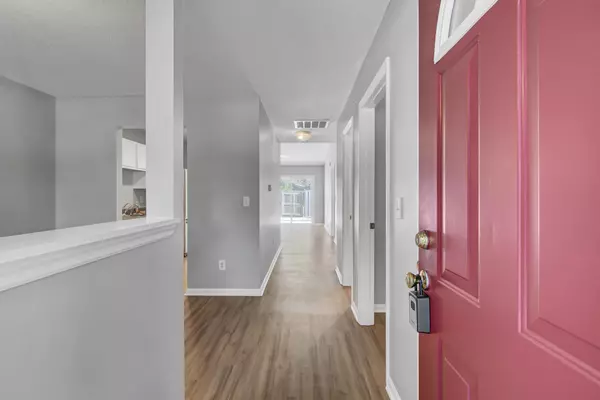Bought with AgentOwned Realty Charleston Group
$357,500
$369,000
3.1%For more information regarding the value of a property, please contact us for a free consultation.
1294 Apex Ln Charleston, SC 29412
2 Beds
2 Baths
1,086 SqFt
Key Details
Sold Price $357,500
Property Type Single Family Home
Sub Type Single Family Attached
Listing Status Sold
Purchase Type For Sale
Square Footage 1,086 sqft
Price per Sqft $329
Subdivision Meridian Place
MLS Listing ID 23016673
Sold Date 08/25/23
Bedrooms 2
Full Baths 2
Year Built 2003
Lot Size 2,613 Sqft
Acres 0.06
Property Description
RARELY AVAILABLE AND QUICK TO SELL, townhomes in the sought after Meridian Place subdivision are a hot commodity. 1294 Apex Lane is a beautiful, move in ready unit that has just had a fresh coat of paint throughout and had all kitchen and bathroom cabinets repainted as well.This great unit has a very liveable floorplan. A separate dining room sits at the front of the house. The galley kitchen connects the dining room to the rear living room. You'll find stainless appliances, freshly painted cabinets and a fridge that will convey with the sale. The rear living room has a gas log fireplace and vaulted ceiling that gives this room a nice sense of space. A brand new sliding door leads out into the rear fully fenced yard where you'll find an additional storage closet.Both bedrooms feature ensuite bathrooms. The primary bedroom sits at the rear of the house and has a walk-in closet and a bathroom with a separate garden tub and full size shower enclosure. The laundry closet sits conveniently in the center of the home between the two bedrooms. Both washer and dryer will convey. Out front, the large parking pad offers plenty of off street parking space for two vehicles.
Meridian Place is in a highly desirable location, just ten minutes from both Folly Beach and downtown Charleston. Low HOA fees and no flood insurance make this one an easy choice.
Location
State SC
County Charleston
Area 21 - James Island
Rooms
Primary Bedroom Level Lower
Master Bedroom Lower Ceiling Fan(s), Garden Tub/Shower, Walk-In Closet(s)
Interior
Interior Features Ceiling - Blown, Ceiling - Cathedral/Vaulted, Ceiling - Smooth, High Ceilings, Garden Tub/Shower, Walk-In Closet(s)
Heating Heat Pump
Cooling Central Air
Flooring Vinyl
Fireplaces Number 1
Fireplaces Type Living Room, One
Exterior
Fence Fence - Wooden Enclosed
Community Features Tennis Court(s), Walk/Jog Trails
Utilities Available Charleston Water Service, Dominion Energy
Roof Type Architectural
Building
Lot Description 0 - .5 Acre, Level
Story 1
Foundation Slab
Sewer Public Sewer
Water Public
Level or Stories One
New Construction No
Schools
Elementary Schools Murray Lasaine
Middle Schools Camp Road
High Schools James Island Charter
Others
Financing Cash, Conventional, FHA, VA Loan
Read Less
Want to know what your home might be worth? Contact us for a FREE valuation!

Our team is ready to help you sell your home for the highest possible price ASAP






