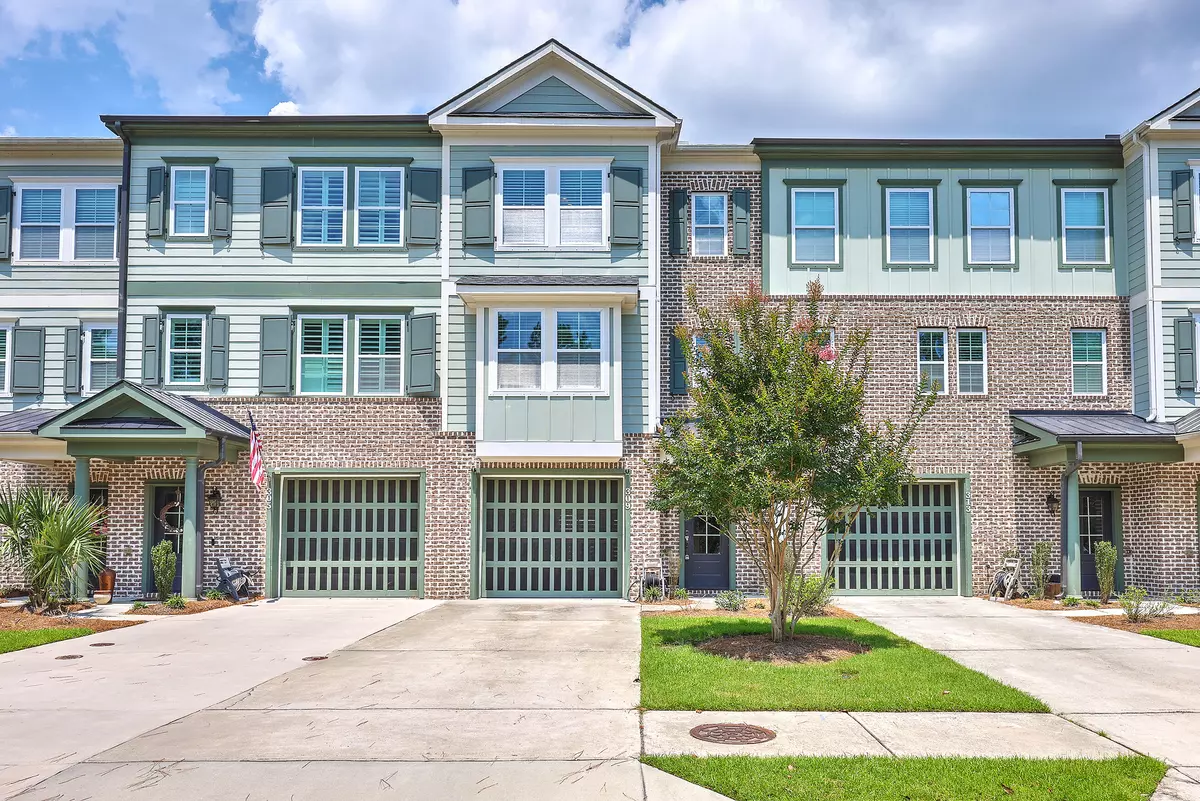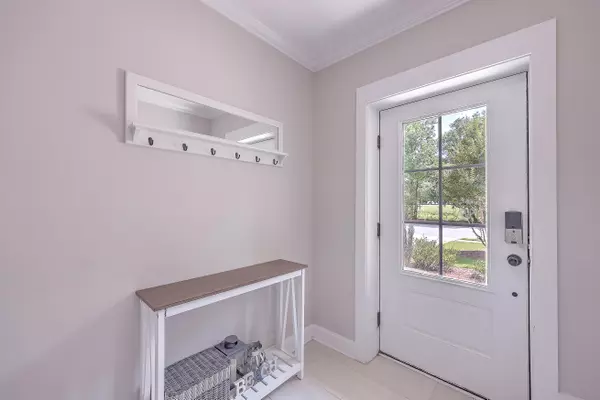Bought with Carolina One Real Estate
$478,500
$475,000
0.7%For more information regarding the value of a property, please contact us for a free consultation.
309 Etiwan Pointe Dr Mount Pleasant, SC 29464
3 Beds
3 Baths
1,992 SqFt
Key Details
Sold Price $478,500
Property Type Single Family Home
Sub Type Single Family Attached
Listing Status Sold
Purchase Type For Sale
Square Footage 1,992 sqft
Price per Sqft $240
Subdivision Etiwan Pointe
MLS Listing ID 23015512
Sold Date 09/01/23
Bedrooms 3
Full Baths 3
Year Built 2016
Lot Size 1,742 Sqft
Acres 0.04
Property Description
Don't miss out on this incredible opportunity to live in the highly sought-after neighborhood of Etiwan Pointe. This community offers a wide range of amenities that cater to your desires, such as a neighborhood pool, a clubhouse with a fitness center, and a community deep water dock. You can start your day by taking your kayak or paddle board out for a refreshing morning paddle, enjoy fishing off the dock, or even arrange for your friends to pick you up on the water for a memorable sunset cruise!As you enter the property on the ground level, you'll be welcomed by a tiled entryway that provides storage space and grants access to the spacious attached garage. With enough room to fit two or more cars, this garage offers ample storage options, including an additional closet and EV charger.From here, you can access the covered back patio, which is situated at a lower level and opens up to a shared green space, creating a tranquil and inviting atmosphere.
Moving up to the second level, you'll be greeted by a beautifully designed open floor plan that boasts 9-foot high smooth ceilings, crown molding, and stunning hardwood floors that adorn the entire living area.
The inviting living room boasts a charming gas fireplace, featuring a granite stone enclosure, providing a cozy ambiance throughout the year. The dining space, complimented by access to a screened in porch, offers a perfect setting for entertaining guests or can be utilized to expand your living area.
Prepare to be amazed by the exquisite kitchen, showcasing granite countertops, a spacious center island, a stylish backsplash, and sleek stainless steel appliances.
On the third floor, you'll discover the luxurious owner's suite and a full guest bedroom complete with its own ensuite bathroom. The primary bedroom is enhanced by an overhead ceiling fan, plush carpeting, and space for a sitting area or even a home gym. The primary bathroom offers a double sink vanity adorned with granite counters, a custom tile walk-in shower, and a luxurious soaking tub. Conveniently located on the third level, the laundry area serves both the guest and primary owner suites.
Not only does this location offer privacy and seclusion, it also provides quick access to Charleston's renowned beaches, exceptional dining options, and diverse shopping experiences. Jumping on I-526 to reach the airport is a breeze. Additionally, the neighborhood is just steps away from the county park, allowing you to enjoy leisurely walks or bike rides along the picturesque marsh-front trails.
Schedule a private showing today and witness firsthand what this luxury townhome has to offer.
Location
State SC
County Charleston
Area 42 - Mt Pleasant S Of Iop Connector
Rooms
Master Bedroom Ceiling Fan(s), Dual Masters, Garden Tub/Shower, Sitting Room, Walk-In Closet(s)
Interior
Interior Features Ceiling - Smooth, High Ceilings, Garden Tub/Shower, Kitchen Island, Walk-In Closet(s), Ceiling Fan(s), Eat-in Kitchen, Entrance Foyer, Living/Dining Combo, Utility
Heating Heat Pump
Cooling Central Air
Flooring Ceramic Tile, Wood
Fireplaces Number 1
Fireplaces Type Gas Connection, Gas Log, Living Room, One
Laundry Laundry Room
Exterior
Garage Spaces 2.0
Community Features Central TV Antenna, Clubhouse, Dock Facilities, Fitness Center, Lawn Maint Incl, Park, Pool, Trash, Walk/Jog Trails
Utilities Available Dominion Energy, Mt. P. W/S Comm
Roof Type Architectural
Porch Covered, Screened
Total Parking Spaces 2
Building
Lot Description 0 - .5 Acre, Cul-De-Sac
Story 3
Sewer Public Sewer
Water Public
Level or Stories 3 Stories
New Construction No
Schools
Elementary Schools Belle Hall
Middle Schools Laing
High Schools Lucy Beckham
Others
Financing Any
Read Less
Want to know what your home might be worth? Contact us for a FREE valuation!

Our team is ready to help you sell your home for the highest possible price ASAP






