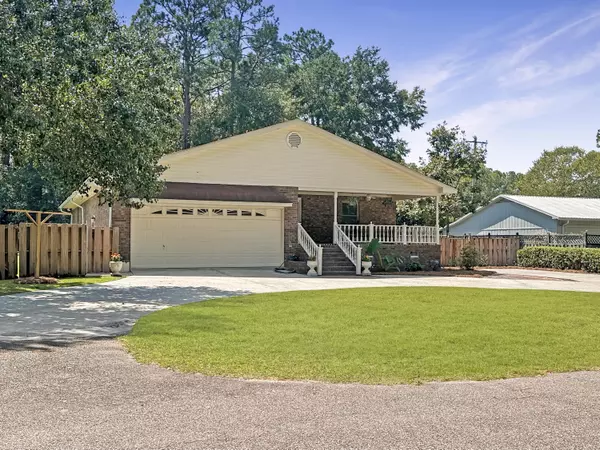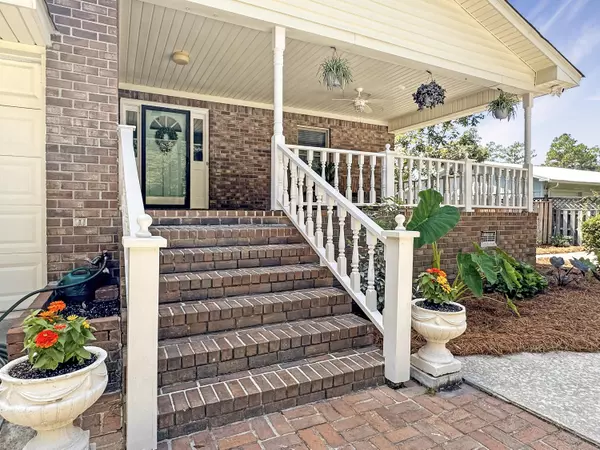Bought with Keller Williams
$372,000
$379,000
1.8%For more information regarding the value of a property, please contact us for a free consultation.
35 Waverly Rd Walterboro, SC 29488
3 Beds
2.5 Baths
2,222 SqFt
Key Details
Sold Price $372,000
Property Type Single Family Home
Sub Type Single Family Detached
Listing Status Sold
Purchase Type For Sale
Square Footage 2,222 sqft
Price per Sqft $167
Subdivision Longleaf
MLS Listing ID 23021582
Sold Date 11/16/23
Bedrooms 3
Full Baths 2
Half Baths 1
Year Built 1991
Lot Size 0.340 Acres
Acres 0.34
Property Description
Sellers offering 3k in closing costs!! Welcome to this beautiful brick home on a quiet st. Oversized front and back covered porches. Large foyer leading to 2 bedrooms with a jack and jill bath. Open living and dining area. Living has gas logs and built ins. Separate bookshelf and cabinet have plumbing to convert into a wet bar. Kitchen has stainless steel appliances, tons of cabinet space, and a large pantry. Close by is the laundry area with more cabinets and a half bath, and access to the 2 car garage with more storage. Off the living is a separate space with barn doors and a large walk in closet that can be used as an office or sunroom. All solid wooden doors and pocket doors throughout. A Generac whole home generator, wooden privacy fence, and outdoor sheds are all located outsid
Location
State SC
County Colleton
Area 82 - Cln - Colleton County
Region None
City Region None
Rooms
Master Bedroom Ceiling Fan(s), Multiple Closets, Walk-In Closet(s)
Interior
Interior Features Ceiling - Smooth, Walk-In Closet(s), Ceiling Fan(s), Entrance Foyer, Living/Dining Combo, Office, Pantry, Sun
Heating Electric, Forced Air
Cooling Central Air
Flooring Ceramic Tile, Laminate
Fireplaces Number 1
Fireplaces Type Gas Log, Living Room, One
Laundry Laundry Room
Exterior
Exterior Feature Lawn Irrigation
Garage Spaces 2.0
Fence Privacy, Fence - Wooden Enclosed
Utilities Available Coastal Elec Coop
Waterfront Description Pond Site
Roof Type Architectural
Porch Covered, Front Porch, Porch - Full Front
Total Parking Spaces 2
Building
Lot Description 0 - .5 Acre, High, Interior Lot, Level
Story 1
Foundation Crawl Space
Sewer Public Sewer
Water Public
Architectural Style Ranch
Level or Stories One
New Construction No
Schools
Elementary Schools Northside Elementary
Middle Schools Colleton
High Schools Colleton
Others
Financing Any
Read Less
Want to know what your home might be worth? Contact us for a FREE valuation!

Our team is ready to help you sell your home for the highest possible price ASAP






