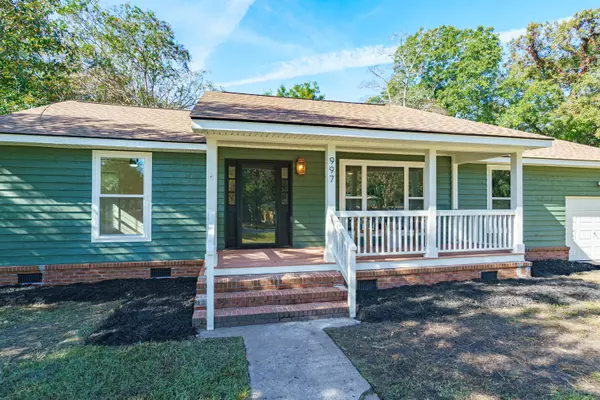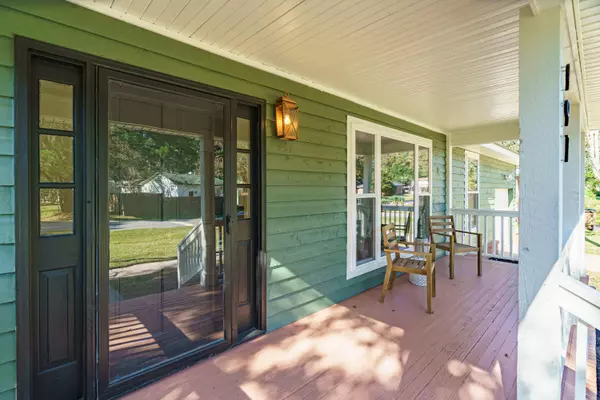Bought with Daniel Ravenel Sotheby's International Realty
$595,000
$595,000
For more information regarding the value of a property, please contact us for a free consultation.
997 Yorktown Dr Charleston, SC 29412
3 Beds
2 Baths
1,933 SqFt
Key Details
Sold Price $595,000
Property Type Single Family Home
Sub Type Single Family Detached
Listing Status Sold
Purchase Type For Sale
Square Footage 1,933 sqft
Price per Sqft $307
Subdivision Jamestown Estates
MLS Listing ID 23024471
Sold Date 11/21/23
Bedrooms 3
Full Baths 2
Year Built 1983
Lot Size 0.330 Acres
Acres 0.33
Property Description
Discover this fully remodeled 3 bedroom, 2 bathroom house with a versatile FROG on James Island. With brand-new roof and windows, this home offers both style and functionality. The updated kitchen features quartz countertops and stainless steel appliances. The primary bedroom boasts a new tiled shower and vanity. Enjoy the inviting living space with its open floor plan, perfect for entertaining, large private backyard, and proximity to Charleston's charm and beaches. This home is the epitome of Southern Living. Don't miss out, schedule a showing today.
Location
State SC
County Charleston
Area 21 - James Island
Rooms
Primary Bedroom Level Lower
Master Bedroom Lower Ceiling Fan(s), Walk-In Closet(s)
Interior
Interior Features Ceiling - Smooth, Walk-In Closet(s), Ceiling Fan(s), Eat-in Kitchen, Family, Formal Living, Frog Attached, Office, Separate Dining
Heating Forced Air
Cooling Central Air
Flooring Ceramic Tile
Laundry Laundry Room
Exterior
Garage Spaces 1.0
Fence Fence - Metal Enclosed
Utilities Available Dominion Energy, James IS PSD
Roof Type Asphalt
Porch Patio, Front Porch
Total Parking Spaces 1
Building
Lot Description 0 - .5 Acre
Story 2
Foundation Crawl Space
Sewer Public Sewer
Water Public
Architectural Style Ranch
Level or Stories One and One Half
New Construction No
Schools
Elementary Schools James Island
Middle Schools Camp Road
High Schools James Island Charter
Others
Financing Any
Read Less
Want to know what your home might be worth? Contact us for a FREE valuation!

Our team is ready to help you sell your home for the highest possible price ASAP






