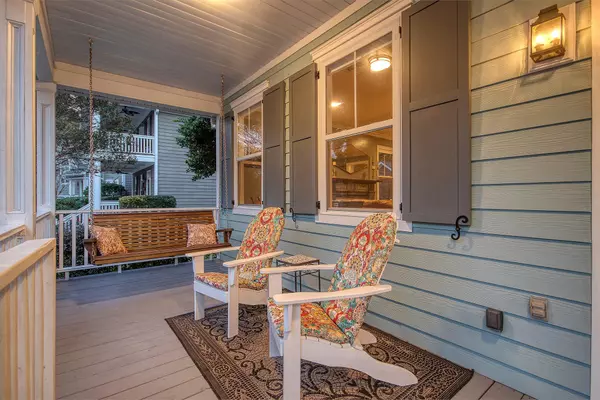Bought with Carolina One Real Estate
$585,000
$525,000
11.4%For more information regarding the value of a property, please contact us for a free consultation.
535 Shem Butler Ct Charleston, SC 29414
3 Beds
2 Baths
1,830 SqFt
Key Details
Sold Price $585,000
Property Type Single Family Home
Sub Type Single Family Detached
Listing Status Sold
Purchase Type For Sale
Square Footage 1,830 sqft
Price per Sqft $319
Subdivision Schieveling Plantation
MLS Listing ID 23024778
Sold Date 12/20/23
Bedrooms 3
Full Baths 2
Year Built 2004
Lot Size 9,583 Sqft
Acres 0.22
Property Description
Luxury awaits in this completely remodeled single-story home on a picture-perfect street in desirable Schieveling Plantation! No detail has been spared- from attic to crawlspace, this home has been updated in every way. High-end appliances, customized lighting, pull-out cabinetry, and abundant quartz countertops complete this chef and entertainer's dream kitchen! Spend sunny days and moonlit evenings on a wide screened porch overlooking the tranquil garden below. Expertly laid out pavers, flora, and fauna create a private oasis with a wooded buffer for ultimate privacy. And there is no shortage of storage space- every closet and corner has been thoughtfully designed to maximize storage potential. Even the encapsulated crawl space is expertly designed and available to safely store allthe extras.
Schieveling Plantation's spectacular avenue of oaks, stunning Clubhouse, and sparkling pool round out this charming neighborhood!
Location
State SC
County Charleston
Area 12 - West Of The Ashley Outside I-526
Rooms
Primary Bedroom Level Lower
Master Bedroom Lower Ceiling Fan(s), Outside Access, Walk-In Closet(s)
Interior
Interior Features Ceiling - Smooth, Kitchen Island, Walk-In Closet(s), Ceiling Fan(s), Eat-in Kitchen, Family, Living/Dining Combo
Cooling Central Air
Fireplaces Number 1
Fireplaces Type Family Room, One
Laundry Laundry Room
Exterior
Garage Spaces 2.0
Community Features Clubhouse, Pool
Roof Type Architectural
Porch Patio, Front Porch, Porch - Full Front, Screened
Total Parking Spaces 2
Building
Lot Description 0 - .5 Acre, Interior Lot
Story 1
Foundation Crawl Space
Sewer Public Sewer
Water Public
Architectural Style Traditional
Level or Stories One
New Construction No
Schools
Elementary Schools Drayton Hall
Middle Schools C E Williams
High Schools West Ashley
Others
Financing Any
Read Less
Want to know what your home might be worth? Contact us for a FREE valuation!

Our team is ready to help you sell your home for the highest possible price ASAP






