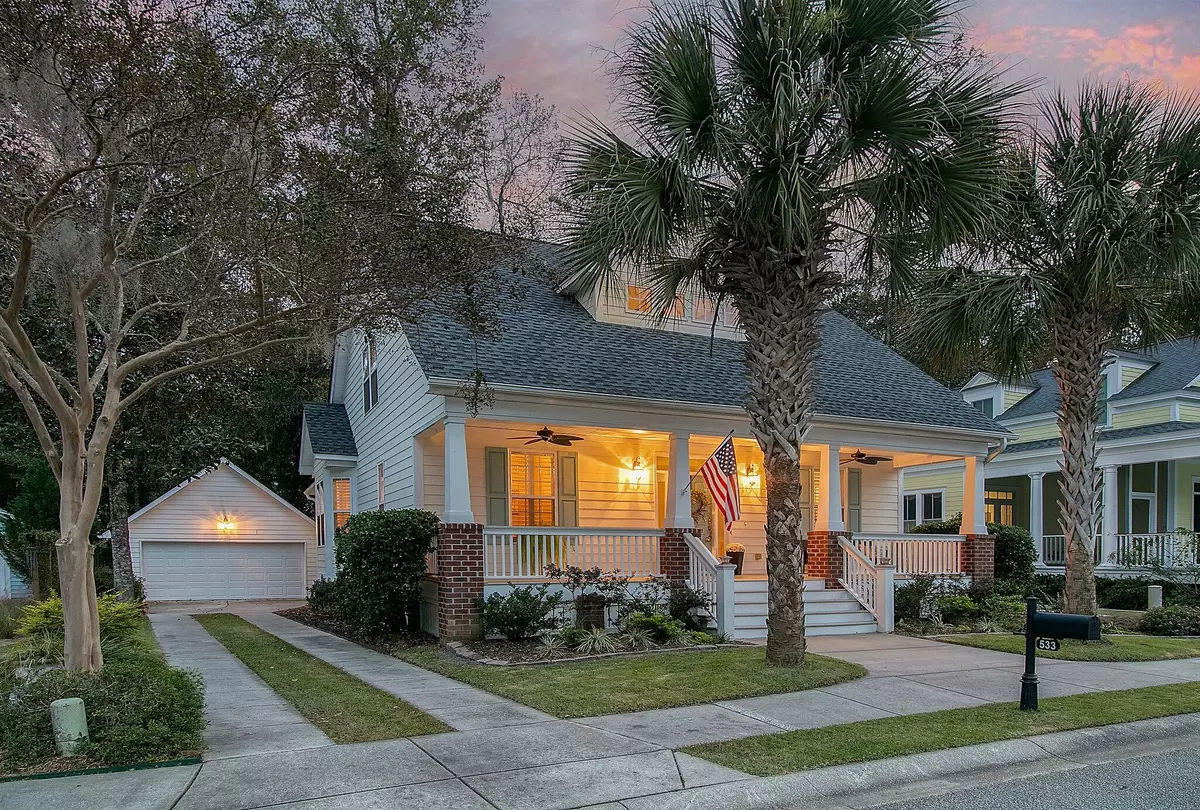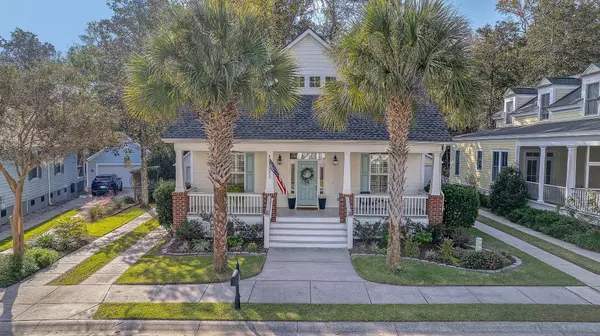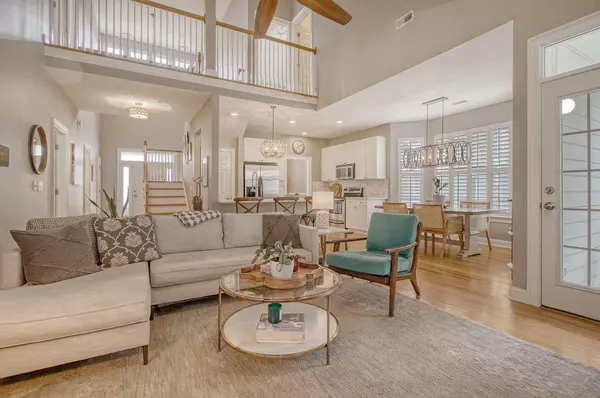Bought with The Boulevard Company, LLC
$555,000
$535,000
3.7%For more information regarding the value of a property, please contact us for a free consultation.
533 Shem Butler Ct Charleston, SC 29414
3 Beds
2.5 Baths
1,848 SqFt
Key Details
Sold Price $555,000
Property Type Single Family Home
Sub Type Single Family Detached
Listing Status Sold
Purchase Type For Sale
Square Footage 1,848 sqft
Price per Sqft $300
Subdivision Schieveling Plantation
MLS Listing ID 23026073
Sold Date 12/21/23
Bedrooms 3
Full Baths 2
Half Baths 1
Year Built 2004
Lot Size 8,276 Sqft
Acres 0.19
Property Description
This craftsman-style bungalow is tucked neatly at a bend in the road. It's wide front porch beacons you to sit and soak up this an unparalleled Lowcountry lifestyle. Beautifully appointed with marble countertops, gleaming hardwoods, plantation shutters, soaring ceilings, and a downstairs owner's suite for easy living. Enjoy evenings on the screen porch overlooking your low-maintenance garden bordered by wooded space for ultimate privacy! Brand new HVAC! And a new roof in December of 2022! Upgrades galore!Schieveling Plantation's spectacular avenue of oaks, stunning Clubhouse, and sparkling pool round out this charming neighborhood!
Location
State SC
County Charleston
Area 12 - West Of The Ashley Outside I-526
Rooms
Primary Bedroom Level Lower
Master Bedroom Lower Ceiling Fan(s), Garden Tub/Shower, Walk-In Closet(s)
Interior
Interior Features Ceiling - Cathedral/Vaulted, Ceiling - Smooth, High Ceilings, Garden Tub/Shower, Kitchen Island, Walk-In Closet(s), Ceiling Fan(s), Eat-in Kitchen, Family, Living/Dining Combo, Separate Dining
Cooling Central Air
Flooring Ceramic Tile, Wood
Fireplaces Number 1
Fireplaces Type Family Room, One
Laundry Laundry Room
Exterior
Garage Spaces 2.0
Community Features Clubhouse, Pool
Utilities Available Charleston Water Service, Dominion Energy
Porch Front Porch, Porch - Full Front, Screened
Total Parking Spaces 2
Building
Lot Description 0 - .5 Acre
Story 2
Foundation Crawl Space
Sewer Public Sewer
Water Public
Architectural Style Colonial, Traditional
Level or Stories One and One Half, Two
New Construction No
Schools
Elementary Schools Drayton Hall
Middle Schools West Ashley
High Schools West Ashley
Others
Financing Any
Read Less
Want to know what your home might be worth? Contact us for a FREE valuation!

Our team is ready to help you sell your home for the highest possible price ASAP






