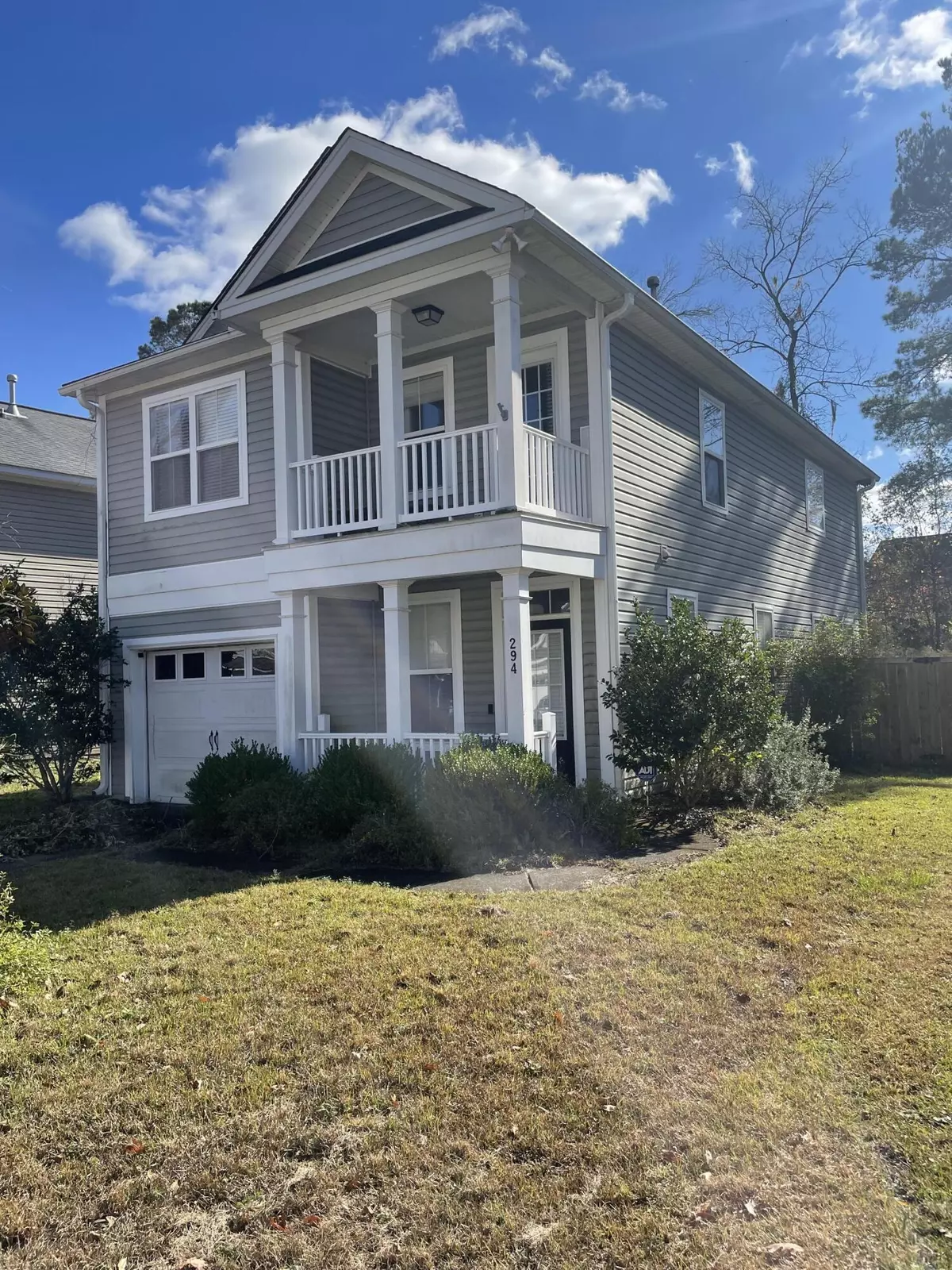Bought with Keller Williams Realty Charleston
$265,000
$275,000
3.6%For more information regarding the value of a property, please contact us for a free consultation.
294 Chemistry Cir Ladson, SC 29456
3 Beds
2.5 Baths
1,860 SqFt
Key Details
Sold Price $265,000
Property Type Single Family Home
Sub Type Single Family Detached
Listing Status Sold
Purchase Type For Sale
Square Footage 1,860 sqft
Price per Sqft $142
Subdivision Eagle Run
MLS Listing ID 23027861
Sold Date 01/03/24
Bedrooms 3
Full Baths 2
Half Baths 1
Year Built 2009
Lot Size 4,356 Sqft
Acres 0.1
Property Description
Great opportunity for investor or buyer willing to do some work. Priced well below market value this home is being sold ''as-is''. Property has been unoccupied for the past 12 months & requires interior repairs to the kitchen/dining area. This home offers an open floor plan with 3 bedrooms, and 2.1 baths. The 2nd floor has an oversized master suite with sitting area and two walk-in closets. The adjoining bath has a garden tub, shower, and dual sink vanity. The secondary bedrooms, one with access to a porch/balcony, are spacious and provide ample storage space. Privacy fence surrounds the backyard. Great location within walking distance to school & close to shopping. A short commute to Bosche, Boeing & the Air Force Base
Location
State SC
County Dorchester
Area 61 - N. Chas/Summerville/Ladson-Dor
Region The Reserve at Eagle Run
City Region The Reserve at Eagle Run
Rooms
Primary Bedroom Level Upper
Master Bedroom Upper Ceiling Fan(s), Garden Tub/Shower, Multiple Closets, Sitting Room, Walk-In Closet(s)
Interior
Interior Features Ceiling - Smooth, Tray Ceiling(s), High Ceilings, Garden Tub/Shower, Kitchen Island, Walk-In Closet(s), Ceiling Fan(s), Eat-in Kitchen, Entrance Foyer, Great, Living/Dining Combo, Utility
Heating Heat Pump
Cooling Central Air
Flooring Ceramic Tile, Laminate, Vinyl
Laundry Laundry Room
Exterior
Exterior Feature Balcony
Garage Spaces 1.0
Fence Privacy, Fence - Wooden Enclosed
Community Features Trash
Utilities Available Dominion Energy, Summerville CPW
Roof Type Architectural
Porch Patio, Front Porch
Total Parking Spaces 1
Building
Lot Description 0 - .5 Acre
Story 2
Foundation Slab
Sewer Public Sewer
Water Public
Architectural Style Traditional
Level or Stories Two
New Construction No
Schools
Elementary Schools Oakbrook
Middle Schools Oakbrook
High Schools Ft. Dorchester
Others
Financing Cash,Conventional
Read Less
Want to know what your home might be worth? Contact us for a FREE valuation!

Our team is ready to help you sell your home for the highest possible price ASAP


