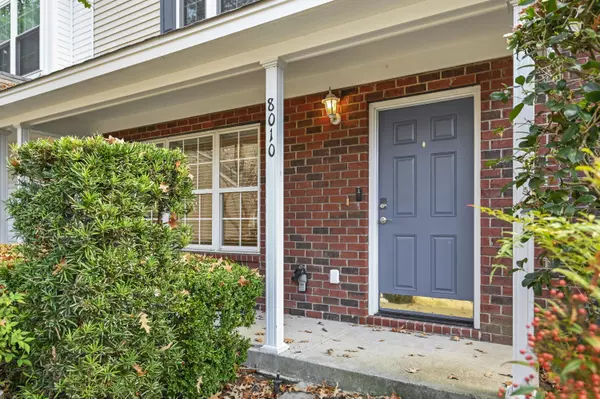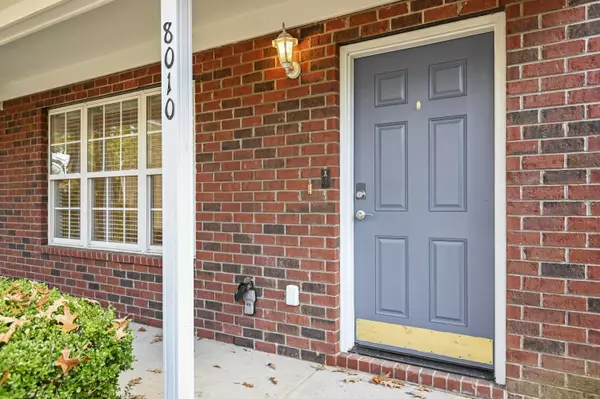Bought with J Hancock Real Estate
$253,000
$253,900
0.4%For more information regarding the value of a property, please contact us for a free consultation.
8010 Shadow Oak Dr North Charleston, SC 29406
2 Beds
2.5 Baths
1,308 SqFt
Key Details
Sold Price $253,000
Property Type Single Family Home
Sub Type Single Family Attached
Listing Status Sold
Purchase Type For Sale
Square Footage 1,308 sqft
Price per Sqft $193
Subdivision Oak Bluff
MLS Listing ID 23026429
Sold Date 01/05/24
Bedrooms 2
Full Baths 2
Half Baths 1
Year Built 2005
Lot Size 1,306 Sqft
Acres 0.03
Property Description
Discover modern comfort in this meticulously upgraded 2-bed, 2.5-bath gem spanning 1,308 sq ft. The allure begins with a remodeled porch, hinting at the stylish transformations within. A sunlit eat-in kitchen, adorned with brand-new granite countertops and a farmhouse sink, invites culinary delight. The downstairs, boasting fresh LVP flooring, seamlessly connects to a back covered patio through sliding doors, creating a perfect blend of indoor-outdoor living. Upstairs, new carpeting adds warmth to the two bedrooms, with two baths. The upgraded windows flood the space with natural light, accentuating the fresh paint palette that graces every room. Beyond aesthetics, this residence is part of a community with a $350 HOA fee, ensuring maintenance-free living. See more next page.Location is key, and this property excels. Situated just 2-5 minutes from the I-26 interstate, commuting is a breeze. Indulge in convenience with a plethora of dining options, a movie theater, and the Northwoods Shopping Mall, all within a mile radius. This home harmonizes modern living with accessibility, presenting an opportunity to relish a lifestyle where luxury meets practicality. Welcome to a residence that transcends expectations, promising not just a home but a sanctuary where every detail has been thoughtfully curated for a life well-lived.
Location
State SC
County Charleston
Area 32 - N.Charleston, Summerville, Ladson, Outside I-526
Rooms
Primary Bedroom Level Upper
Master Bedroom Upper Ceiling Fan(s), Dual Masters, Walk-In Closet(s)
Interior
Interior Features Ceiling - Cathedral/Vaulted, Kitchen Island, Walk-In Closet(s), Ceiling Fan(s), Eat-in Kitchen, Family, Pantry, Utility
Heating Electric, Forced Air, Natural Gas
Cooling Central Air
Exterior
Community Features Clubhouse, Pool, Trash
Utilities Available Charleston Water Service, Dominion Energy, N Chas Sewer District
Roof Type Architectural
Porch Covered, Front Porch
Building
Lot Description 0 - .5 Acre, Cul-De-Sac
Story 2
Foundation Slab
Sewer Public Sewer
Water Public
Level or Stories Two
New Construction No
Schools
Elementary Schools A. C. Corcoran
Middle Schools Northwoods
High Schools Stall
Others
Financing Any
Read Less
Want to know what your home might be worth? Contact us for a FREE valuation!

Our team is ready to help you sell your home for the highest possible price ASAP






