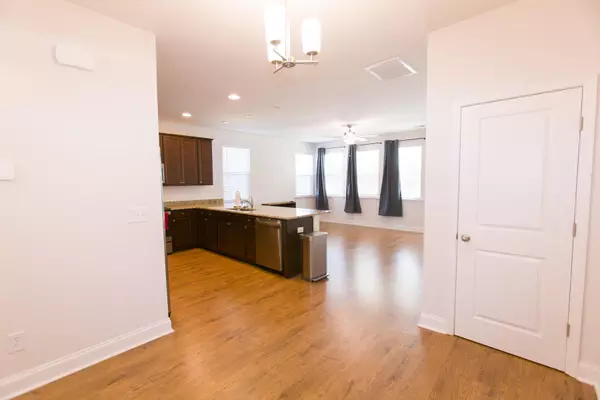Bought with EXP Realty LLC
$308,000
$310,000
0.6%For more information regarding the value of a property, please contact us for a free consultation.
7795 Montview Rd North Charleston, SC 29418
4 Beds
2.5 Baths
1,796 SqFt
Key Details
Sold Price $308,000
Property Type Single Family Home
Sub Type Single Family Attached
Listing Status Sold
Purchase Type For Sale
Square Footage 1,796 sqft
Price per Sqft $171
Subdivision The Park At Rivers Edge
MLS Listing ID 23028009
Sold Date 01/30/24
Bedrooms 4
Full Baths 2
Half Baths 1
Year Built 2020
Lot Size 7,405 Sqft
Acres 0.17
Property Description
Only 3 years old. Lovely 4 Bedroom End unit with garage and door that attaches garage to flex dining room/office. 8 ft workbench in garage plus overhead storage racks will remain. 100A dedicated electrical panel in garage. Garage is pre wired for RV/EV charger. Heated mirror in Owners Suite bath prevents fogging. Very large yard. SIngle Owner, oven has never been used! Great Family community. Enjoy all the amenities The Park at Rivers Edge has to offer in a gated community; Pool, playgrounds clubhouse, Tennis Cts, Walk/Jog trails and more. Convernient access to Charleston Air Force Base, Bosch, Boeing, Trident Tech, Charleston International Airport, Shopping, Restaurants and so much more! No flood zone. Mini split in garage is considered a bonus and not warranted or guaranteed.
Location
State SC
County Charleston
Area 32 - N.Charleston, Summerville, Ladson, Outside I-526
Region Tributary
City Region Tributary
Rooms
Primary Bedroom Level Upper
Master Bedroom Upper Garden Tub/Shower, Multiple Closets, Walk-In Closet(s)
Interior
Interior Features High Ceilings, Garden Tub/Shower, Walk-In Closet(s), Ceiling Fan(s), Eat-in Kitchen, Great, Living/Dining Combo, Office, Separate Dining
Heating Electric, Forced Air
Cooling Central Air
Flooring Laminate, Vinyl
Exterior
Garage Spaces 1.0
Community Features Clubhouse, Gated, Lawn Maint Incl, Pool, RV Parking, Security, Tennis Court(s), Walk/Jog Trails
Utilities Available Charleston Water Service, Dominion Energy
Roof Type Architectural
Total Parking Spaces 1
Building
Lot Description 0 - .5 Acre
Story 2
Foundation Slab
Sewer Public Sewer
Water Public
Level or Stories Two
New Construction No
Schools
Elementary Schools Pepper Hill
Middle Schools Jerry Zucker
High Schools Stall
Others
Financing Any
Special Listing Condition 10 Yr Warranty
Read Less
Want to know what your home might be worth? Contact us for a FREE valuation!

Our team is ready to help you sell your home for the highest possible price ASAP






