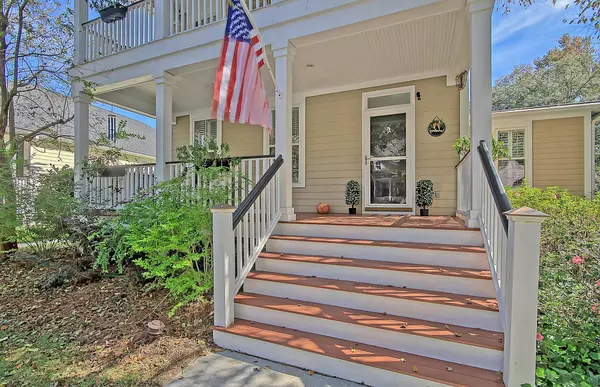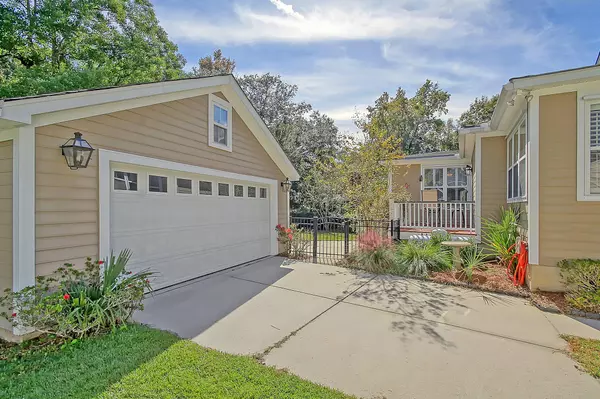Bought with Coldwell Banker Realty Midtown
$590,000
$597,500
1.3%For more information regarding the value of a property, please contact us for a free consultation.
608 Fair Spring Dr Charleston, SC 29414
4 Beds
2.5 Baths
2,491 SqFt
Key Details
Sold Price $590,000
Property Type Single Family Home
Sub Type Single Family Detached
Listing Status Sold
Purchase Type For Sale
Square Footage 2,491 sqft
Price per Sqft $236
Subdivision Schieveling Plantation
MLS Listing ID 23024426
Sold Date 01/10/24
Bedrooms 4
Full Baths 2
Half Baths 1
Year Built 2002
Lot Size 7,840 Sqft
Acres 0.18
Property Description
This home sits on a Premium lot in Schieveling Plantation! Charleston's hidden gem with a regal neighborhood entrance of oaks that was planted in the 1700's! Truly immerse yourself in southern culture with this home. Worried about furniture and appliance cost? This home comes fully furnished and with all appliances! Located just 3 doors down from the clubhouse and pool, this beautiful 4 bed 2.5 bath home is only a short walk to enjoying swimming under the live oaks. Adding to the special character of this particular lot is a center community park and playground behind the home. Simply stroll out your back gate and you'll be in this gorgeous communal green space where meeting neighbors is easy.The home is a blend of elegance and practical living, exuding southern charm with its double-decker porches reminiscent of classic Charleston architecture. The interior is meticulously designed for comfort and style, featuring hardwood floors for a touch of sophistication in common areas and cozy carpeting in the bedrooms. You'll notice crown molding throughout the downstairs and a gas fireplace that adds warmth to the entire downstairs. The upgraded plantation shutters add a timeless, refined aesthetic look. The primary suite's location downstairs offers luxurious natural light from windows on three sides, privacy from the rest of the home, all enhanced by touches like a tray ceiling, dual closets with custom built in organizers, and an en-suite that promises relaxation with its separate jetted garden tub and walk-in shower. The kitchen stands out as a functional, inviting space with its granite countertops and central island, perfect for casual meals in the eat-in nook. The living and dining areas appear unified, yet distinguished, with a two-sided gas fireplace serving as a warm, attractive centerpiece. The inclusion of a second bedroom or flex space and powder room on the main floor adds flexibility for homeowners. The upper level has two additional bedrooms, a multi-use loft area, and direct access to the peaceful upper porch, extending your living space outdoors. In the backyard quality-of-life enhancements continue with a dedicated grilling deck, ready for outdoor entertaining or family BBQs. Off the deck you'll find a patio ready for larger get-togethers and lush landscaping wrapping the entire fenced backyard in privacy. The two car detached garage is more than a utilitarian space, with finishing touches and attic storage adding extra value. Overall, this residence combines detailed craftsmanship, thoughtful design, and natural beauty, making it a genuinely unique and inviting place to call your home. Watch video of home on YOUTUBE! For a better look at the home simply search this exact phrase on YouTube! "608 fair spring drive charleston sc honest guide"
Location
State SC
County Charleston
Area 12 - West Of The Ashley Outside I-526
Rooms
Primary Bedroom Level Lower
Master Bedroom Lower Ceiling Fan(s), Garden Tub/Shower, Multiple Closets, Walk-In Closet(s)
Interior
Interior Features Ceiling - Smooth, Tray Ceiling(s), High Ceilings, Garden Tub/Shower, Kitchen Island, Walk-In Closet(s), Ceiling Fan(s), Eat-in Kitchen, Family, Formal Living, Loft, Media, Office, Separate Dining, Study, Utility
Heating Electric, Heat Pump
Cooling Central Air
Flooring Ceramic Tile, Wood
Fireplaces Type Dining Room, Family Room, Gas Log, Living Room
Laundry Laundry Room
Exterior
Exterior Feature Balcony, Lighting
Garage Spaces 2.0
Fence Fence - Metal Enclosed, Fence - Wooden Enclosed
Community Features Park, Pool, Trash
Utilities Available Charleston Water Service, Dominion Energy
Roof Type Architectural,Asphalt
Porch Deck, Patio, Front Porch, Porch - Full Front
Total Parking Spaces 2
Building
Lot Description 0 - .5 Acre, Level
Story 2
Foundation Crawl Space
Sewer Public Sewer
Water Public
Architectural Style Charleston Single, Colonial, Traditional
Level or Stories Two
New Construction No
Schools
Elementary Schools Drayton Hall
Middle Schools C E Williams
High Schools West Ashley
Others
Financing Cash,Conventional,VA Loan
Read Less
Want to know what your home might be worth? Contact us for a FREE valuation!

Our team is ready to help you sell your home for the highest possible price ASAP






