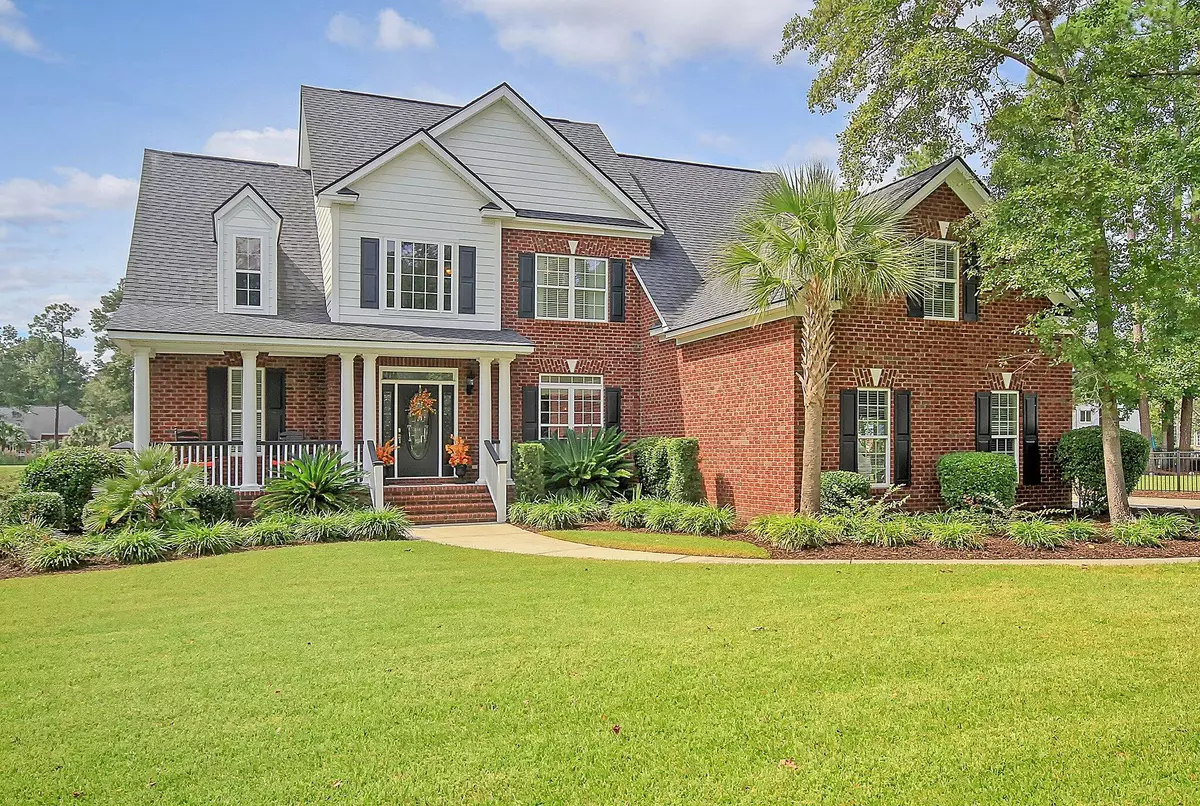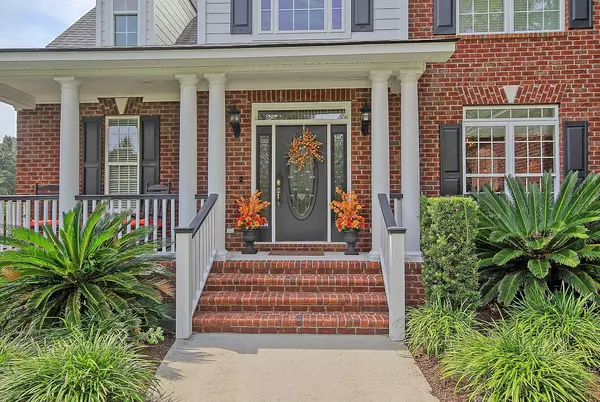Bought with The ART of Real Estate, LLC
$630,000
$630,000
For more information regarding the value of a property, please contact us for a free consultation.
8887 E Fairway Woods Dr North Charleston, SC 29420
4 Beds
4 Baths
3,000 SqFt
Key Details
Sold Price $630,000
Property Type Single Family Home
Sub Type Single Family Detached
Listing Status Sold
Purchase Type For Sale
Square Footage 3,000 sqft
Price per Sqft $210
Subdivision Coosaw Creek Country Club
MLS Listing ID 23022183
Sold Date 01/12/24
Bedrooms 4
Full Baths 4
Year Built 2004
Lot Size 0.420 Acres
Acres 0.42
Property Description
Welcome home to 8887 E Fairway Woods in the lovely gated community of Coosaw Creek! This beauty of a home is located on the 12th fairway of the golf course and offers a peaceful setting on a pond. The curb appeal and great front porch welcome you home. Upon entering, you'll immediately notice the beautiful wood flooring, arched entryways in to the dining room and beautiful trim work. The vaulted ceiling in the family room gives the home a great open flow. The gorgeous kitchen overlooks the family room and offers a pantry, breakfast bar, eat in kitchen area and ample cabinet space. Along with the main bedroom, there is an additional bedroom on the first floor along with a full bath in the hallway right outside. This is perfect for guests or as a mother in law suite.The main bedroom is on the other side of the house and has great views of the pond and golf course. The main bathroom has dual vanities, a separate tub and large shower. The walk in closet is huge and offers plenty of storage! Head upstairs and find two large bedrooms with big closets and a full bath in the hallway. The FROG can be the 5th bedroom if needed. It also has its own full bathroom! Head back downstairs and outside to the stunning views out the backdoor. There is a patio with a fire pit in the fenced in yard. Sit and watch the variety of birds that visit the pond. Coosaw is an amazing neighborhood that offers you a lifestyle that will keep you busy! The clubhouse has so many planned activities and a great restaurant. The golf course, pool, tennis courts, pickleball courts, playground...all great ways to keep you active and to meet lifelong friends! Coosaw is close to it all...Bosch, the airport, Mercedes, shopping, you name it! Come live the good life in one of the areas most beautiful gated golf course communities!
Location
State SC
County Dorchester
Area 61 - N. Chas/Summerville/Ladson-Dor
Rooms
Primary Bedroom Level Lower
Master Bedroom Lower Ceiling Fan(s), Walk-In Closet(s)
Interior
Interior Features Ceiling - Cathedral/Vaulted, High Ceilings, Walk-In Closet(s), Eat-in Kitchen, Family, Entrance Foyer, Frog Attached, Pantry, Separate Dining
Heating Electric, Natural Gas
Cooling Central Air
Flooring Wood
Fireplaces Number 1
Fireplaces Type Family Room, Gas Connection, One
Laundry Laundry Room
Exterior
Exterior Feature Lawn Irrigation
Garage Spaces 3.0
Fence Fence - Metal Enclosed
Community Features Clubhouse, Club Membership Available, Gated, Golf Course, Golf Membership Available, Pool, RV/Boat Storage, Tennis Court(s), Trash
Utilities Available Dominion Energy, Dorchester Cnty Water and Sewer Dept
Waterfront Description Pond
Roof Type Asphalt
Porch Patio, Front Porch
Total Parking Spaces 3
Building
Lot Description On Golf Course
Story 2
Foundation Crawl Space
Sewer Public Sewer
Water Public
Architectural Style Traditional
Level or Stories Two
New Construction No
Schools
Elementary Schools Joseph Pye
Middle Schools River Oaks
High Schools Ft. Dorchester
Others
Financing Any
Read Less
Want to know what your home might be worth? Contact us for a FREE valuation!

Our team is ready to help you sell your home for the highest possible price ASAP






