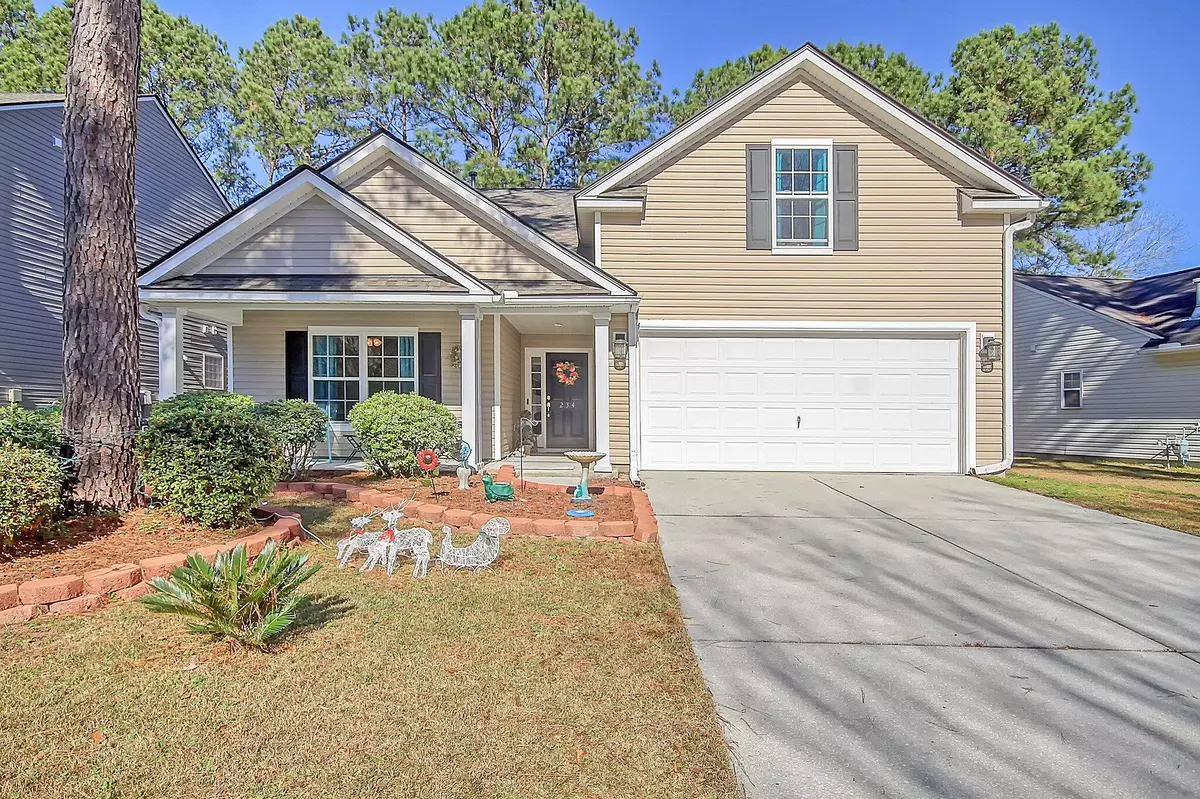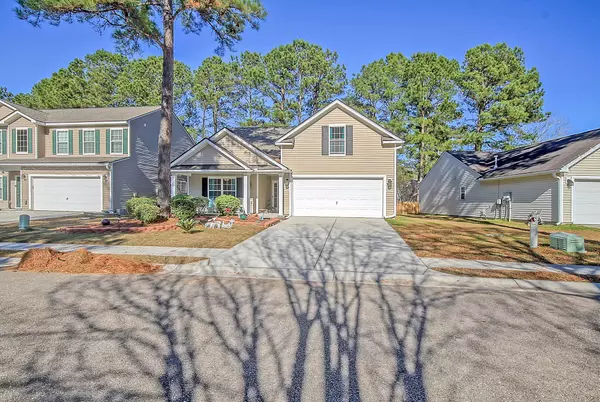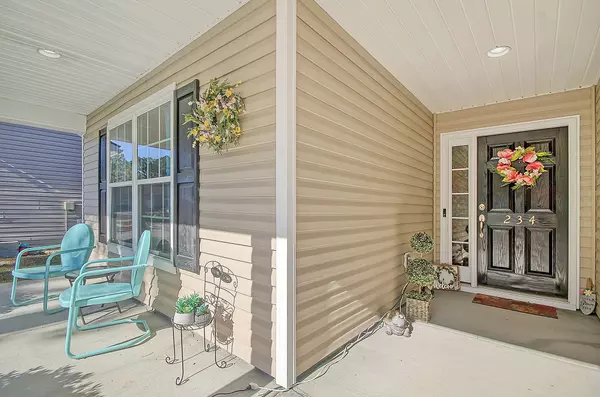Bought with AgentOwned Realty
$355,000
$359,000
1.1%For more information regarding the value of a property, please contact us for a free consultation.
234 Sweet Alyssum Dr Ladson, SC 29456
4 Beds
3 Baths
2,148 SqFt
Key Details
Sold Price $355,000
Property Type Single Family Home
Sub Type Single Family Detached
Listing Status Sold
Purchase Type For Sale
Square Footage 2,148 sqft
Price per Sqft $165
Subdivision Summer Park
MLS Listing ID 23027864
Sold Date 01/25/24
Bedrooms 4
Full Baths 3
Year Built 2006
Lot Size 6,534 Sqft
Acres 0.15
Property Description
Welcome home to 234 Sweet Alyssum Drive! This charming ranch-style home featuring 4-bedrooms and 3 FULL bathroom is ready for new owners! As you arrive you will first note the warm and welcoming curb appeal from the well manicured lawn to the front entry! The versatile and open concept of living and dining creates the ease of entertaining family and friends! The intricate details that went into the construction are sure to impress from the gleaming hardwood flooring that flows throughout the main living areas to the grand ceilings and arched door frames! The kitchen boasts stainless steel appliances including a gas range, amble counter space and cabinetry! The grand master bedroom showcases vaulted ceilings with fan, walk in closet and ensuite bathroom with dual vanities! The other threebedrooms share an additional 2-full bathrooms! The backyard is fully fenced creating additional patio! Enjoy your cup of coffee from your screened in porch or your beautiful newly patio complete with paver pad while soaking up the peacefully scenic pond views! New HVAC 2020 -New Stove 2023 - New Roof - 2022!
Location
State SC
County Dorchester
Area 62 - Summerville/Ladson/Ravenel To Hwy 165
Rooms
Primary Bedroom Level Lower
Master Bedroom Lower Ceiling Fan(s), Walk-In Closet(s)
Interior
Interior Features Ceiling - Smooth, High Ceilings, Walk-In Closet(s), Ceiling Fan(s), Eat-in Kitchen, Family, Entrance Foyer, Pantry, Separate Dining
Heating Natural Gas
Cooling Central Air
Flooring Wood
Fireplaces Number 1
Fireplaces Type Family Room, Gas Connection, Gas Log, One
Exterior
Garage Spaces 2.0
Fence Privacy, Fence - Wooden Enclosed
Community Features Park, Pool, Trash, Walk/Jog Trails
Utilities Available Dominion Energy, Summerville CPW
Waterfront Description Pond,Pond Site
Roof Type Asphalt
Porch Patio, Front Porch, Screened
Total Parking Spaces 2
Building
Lot Description 0 - .5 Acre
Story 1
Foundation Slab
Sewer Public Sewer
Water Public
Architectural Style Traditional
Level or Stories One and One Half
New Construction No
Schools
Elementary Schools Dr. Eugene Sires Elementary
Middle Schools Alston
High Schools Ashley Ridge
Others
Financing Any
Read Less
Want to know what your home might be worth? Contact us for a FREE valuation!

Our team is ready to help you sell your home for the highest possible price ASAP






